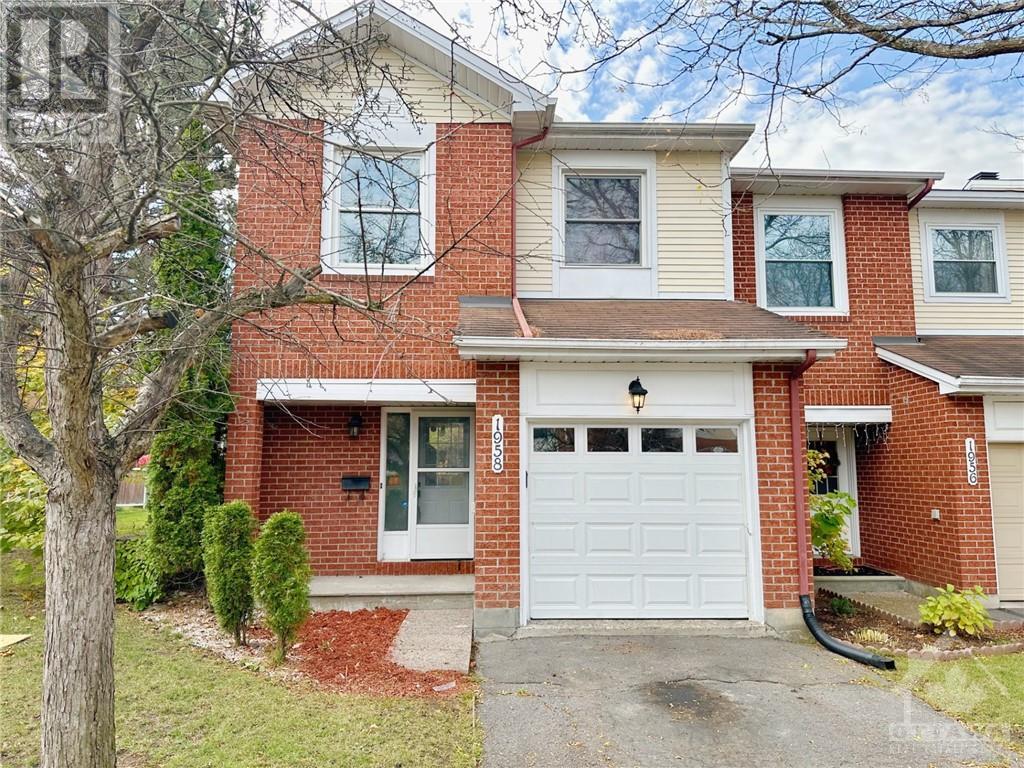1958 Crestdale Street Orleans, Ontario K1C 7J8
$549,900Maintenance, Property Management, Waste Removal, Caretaker, Other, See Remarks, Reserve Fund Contributions
$206.41 Monthly
Maintenance, Property Management, Waste Removal, Caretaker, Other, See Remarks, Reserve Fund Contributions
$206.41 MonthlyRecently Renovated End-Unit Townhome located in a quiet and family oriented neighborhood Chapel Hill. Functional Layout Main Floor Boasts a Lot of Upgrades, Including fresh paint, Brand new Appliances and lighting fixtures, Upgraded Cabinetry, Soft Close Doors, Quartz countertop. The Second Level Offers 3 Spacious Bedrooms With Plenty of Natural Light, Primary Bedroom Plus 2 Additional Bedrooms for Family or Work from Home. Lower Level Finished Area has new flooring Could be Family Room, Home Office, Workout and Storage. Low Condo Fees, Convenient Location, Walking distance to Public Transportation, Schools, Grocery stores, Parks. Home is Perfect for Family to Reside or investment.2024 Updated items including fresh Paint full house, new baseboards and trim, All doors, Basement flooring, Staircase & Second floor Carpet, Garage Door, All Lighting Fixture, Kitchen Appliances/Tiles/Cabinetry. All bathroom Toilet/ceramic flooring/Sink/Faucet/cabinets/countertops. (id:37553)
Property Details
| MLS® Number | 1405038 |
| Property Type | Single Family |
| Neigbourhood | Chapel Hill |
| AmenitiesNearBy | Public Transit, Recreation Nearby, Shopping |
| CommunityFeatures | Family Oriented, Pets Allowed |
| ParkingSpaceTotal | 2 |
Building
| BathroomTotal | 3 |
| BedroomsAboveGround | 3 |
| BedroomsTotal | 3 |
| Amenities | Laundry - In Suite |
| Appliances | Refrigerator, Dishwasher, Dryer, Hood Fan, Stove, Washer |
| BasementDevelopment | Finished |
| BasementType | Full (finished) |
| ConstructedDate | 1993 |
| CoolingType | Central Air Conditioning |
| ExteriorFinish | Brick, Siding |
| FireplacePresent | Yes |
| FireplaceTotal | 1 |
| FlooringType | Wall-to-wall Carpet, Hardwood, Laminate |
| FoundationType | Poured Concrete |
| HalfBathTotal | 1 |
| HeatingFuel | Natural Gas |
| HeatingType | Forced Air |
| StoriesTotal | 2 |
| Type | Row / Townhouse |
| UtilityWater | Municipal Water |
Parking
| Attached Garage |
Land
| Acreage | No |
| FenceType | Fenced Yard |
| LandAmenities | Public Transit, Recreation Nearby, Shopping |
| LandscapeFeatures | Landscaped |
| Sewer | Municipal Sewage System |
| ZoningDescription | Residential |
Rooms
| Level | Type | Length | Width | Dimensions |
|---|---|---|---|---|
| Second Level | Bedroom | 12'7" x 9'6" | ||
| Second Level | Primary Bedroom | 17'4" x 11'2" | ||
| Second Level | Bedroom | 15'0" x 9'7" | ||
| Second Level | Full Bathroom | 7'10" x 7'9" | ||
| Second Level | Full Bathroom | 6'11" x 8'1" | ||
| Lower Level | Family Room | 21'6" x 12'6" | ||
| Main Level | Kitchen | 8'7" x 7'9" | ||
| Main Level | Living Room | 17'5" x 11'2" | ||
| Main Level | Dining Room | 10'5" x 10'0" |
https://www.realtor.ca/real-estate/27253235/1958-crestdale-street-orleans-chapel-hill































