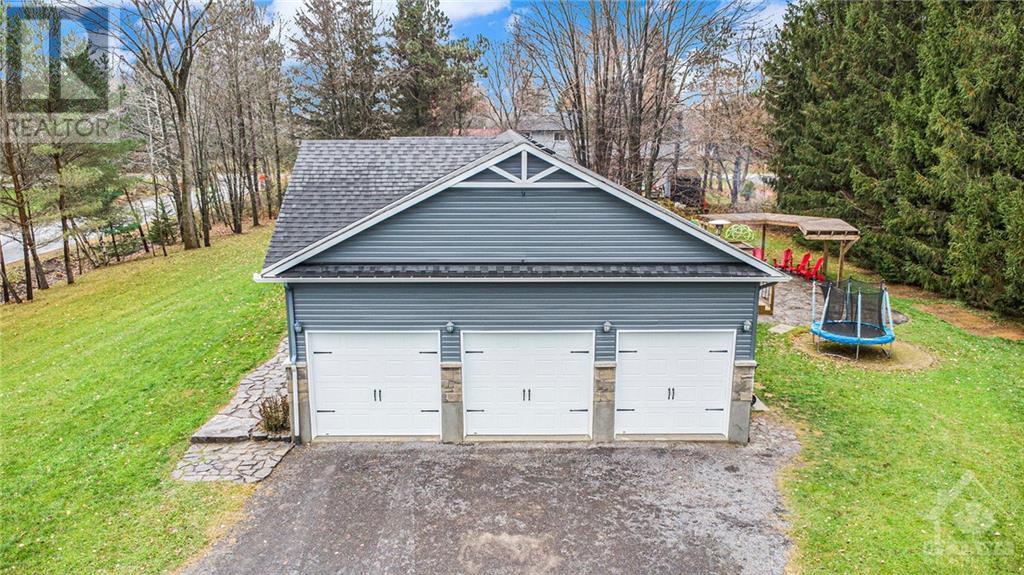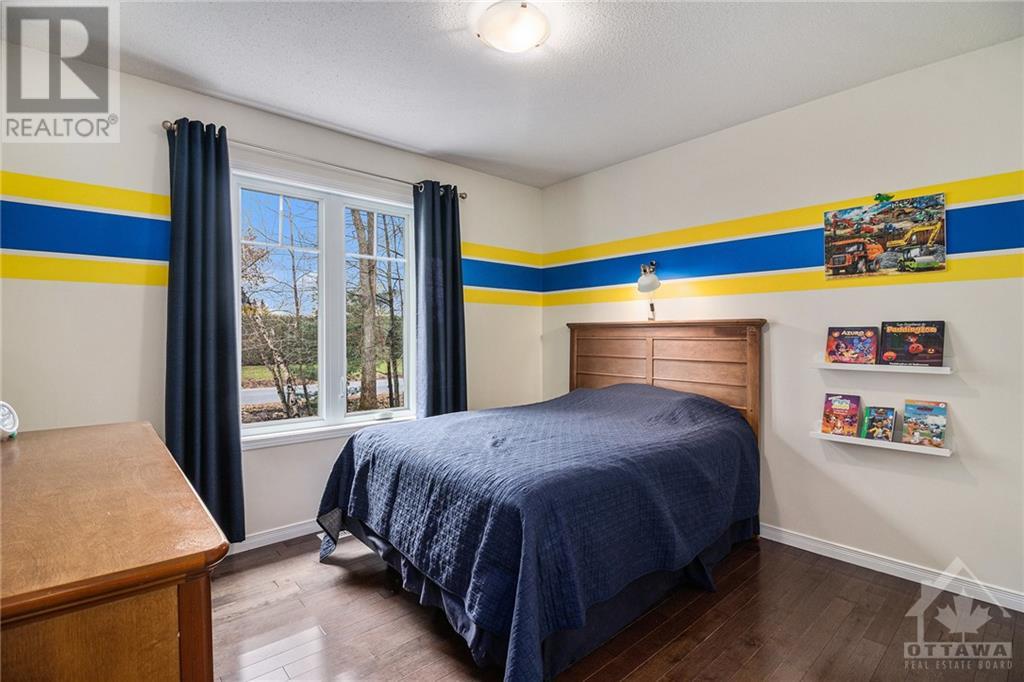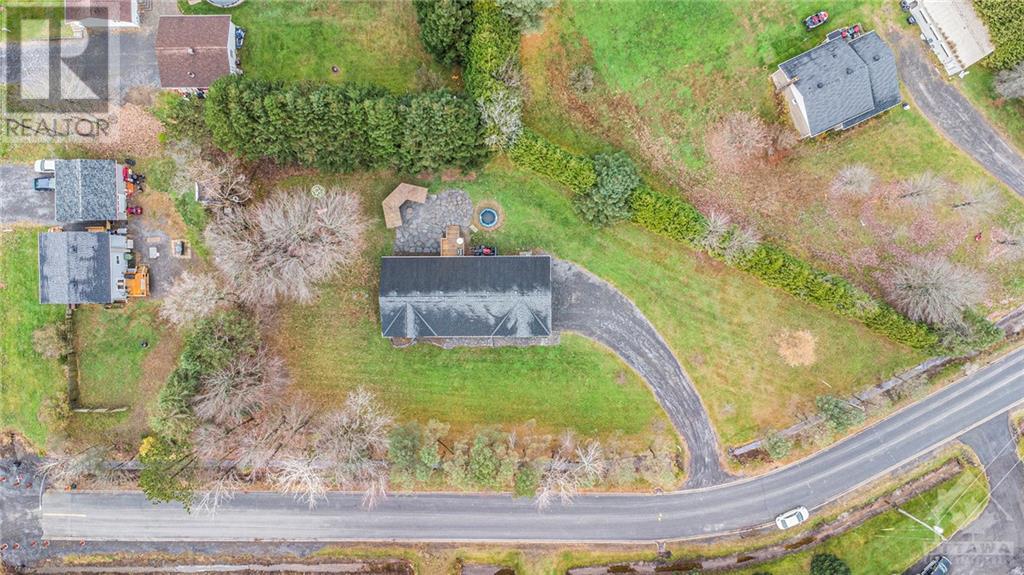3 Bedroom
2 Bathroom
Bungalow
Central Air Conditioning
Forced Air
$749,900
Welcome to this stunning custom-built bungalow, completed in 2015 and lovingly maintained by its original owners. With approximately 1,550 sq ft of open-concept living space above grade, cathedral ceilings, and abundant natural light, this home offers the ideal setting for both entertaining and relaxed living. Nestled on a 0.76-acre lot surrounded by nature, the property provides exceptional privacy, space for play, and a cozy area for fireside relaxation.The main level features a spacious primary suite with a walk-in closet complete with built-in shelving and a 4-piece ensuite, two additional well-sized bedrooms also with built in shelving, a main floor laundry, and a kitchen equipped with a pantry. A convenient mudroom off the kitchen provides direct access to the attached 3-car garage. The fully finished basement, with oversized windows for natural light and high elevation, offers a versatile recreation space, a rough-in for a third bathroom, and potential for a fourth bedroom. (id:37553)
Property Details
|
MLS® Number
|
1419657 |
|
Property Type
|
Single Family |
|
Neigbourhood
|
CLARENCE-ROCKLAND Twp |
|
Communication Type
|
Internet Access |
|
Community Features
|
Family Oriented |
|
Features
|
Automatic Garage Door Opener |
|
Parking Space Total
|
10 |
|
Structure
|
Deck |
Building
|
Bathroom Total
|
2 |
|
Bedrooms Above Ground
|
3 |
|
Bedrooms Total
|
3 |
|
Appliances
|
Dishwasher, Hood Fan |
|
Architectural Style
|
Bungalow |
|
Basement Development
|
Finished |
|
Basement Type
|
Full (finished) |
|
Constructed Date
|
2015 |
|
Construction Style Attachment
|
Detached |
|
Cooling Type
|
Central Air Conditioning |
|
Exterior Finish
|
Stone, Siding |
|
Flooring Type
|
Hardwood, Tile |
|
Foundation Type
|
Poured Concrete |
|
Heating Fuel
|
Natural Gas |
|
Heating Type
|
Forced Air |
|
Stories Total
|
1 |
|
Type
|
House |
|
Utility Water
|
Municipal Water |
Parking
Land
|
Acreage
|
No |
|
Sewer
|
Septic System |
|
Size Depth
|
144 Ft |
|
Size Frontage
|
320 Ft ,10 In |
|
Size Irregular
|
320.81 Ft X 144 Ft (irregular Lot) |
|
Size Total Text
|
320.81 Ft X 144 Ft (irregular Lot) |
|
Zoning Description
|
R1 |
Rooms
| Level |
Type |
Length |
Width |
Dimensions |
|
Basement |
Recreation Room |
|
|
39’4” x 28’11” |
|
Main Level |
Primary Bedroom |
|
|
14’2” x 12’0” |
|
Main Level |
Bedroom |
|
|
10’11” x 9’11” |
|
Main Level |
Bedroom |
|
|
11’5” x 9’7” |
|
Main Level |
Kitchen |
|
|
13’0” x 12’1” |
|
Main Level |
Dining Room |
|
|
13’0” x 11’4” |
|
Main Level |
Living Room |
|
|
23’5” x 14’7” |
|
Main Level |
4pc Ensuite Bath |
|
|
8’5” x 7’9” |
|
Main Level |
4pc Bathroom |
|
|
7’10” x 7’8” |
|
Main Level |
Other |
|
|
30’11” x 22’0” |
|
Main Level |
Mud Room |
|
|
10’5” x 5’1” |
|
Main Level |
Pantry |
|
|
4’1” x 3’10” |
https://www.realtor.ca/real-estate/27649434/1975-kingsley-street-bourget-clarence-rockland-twp




























