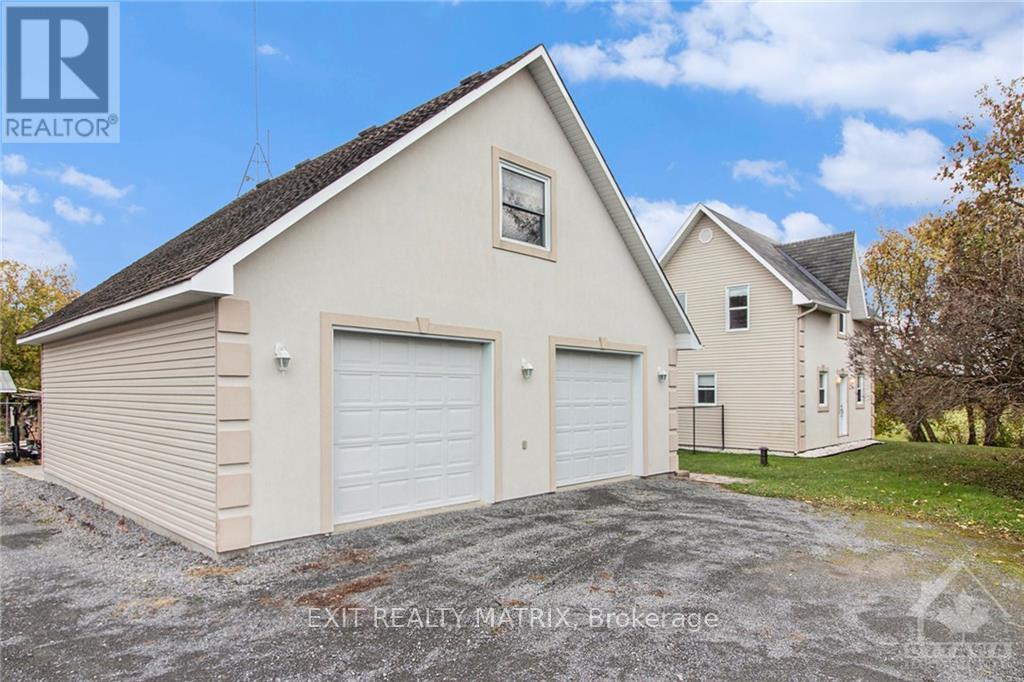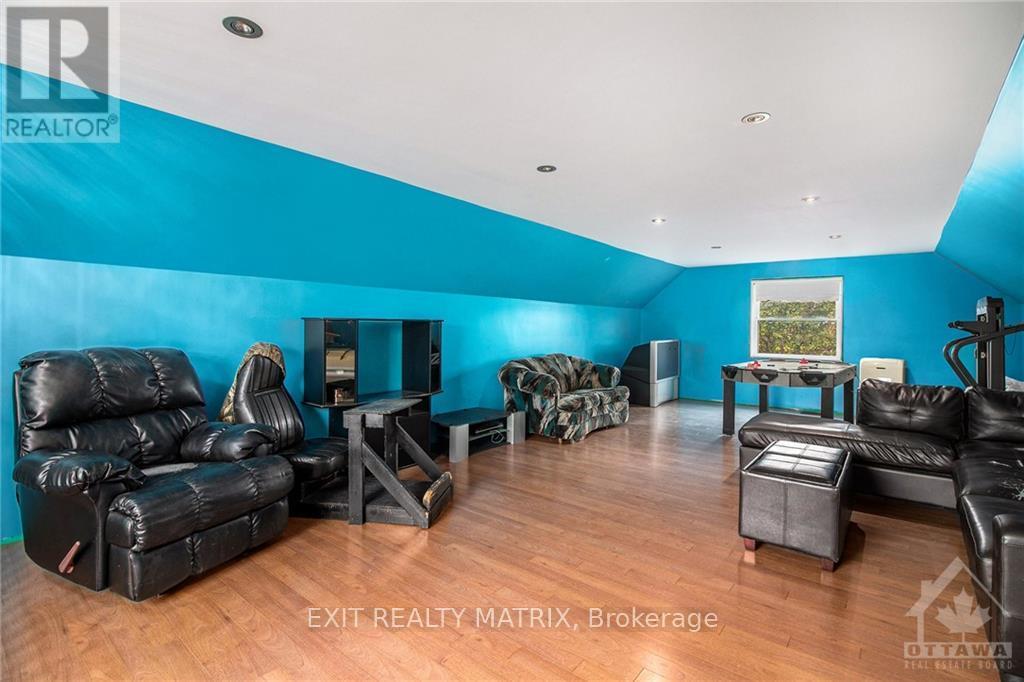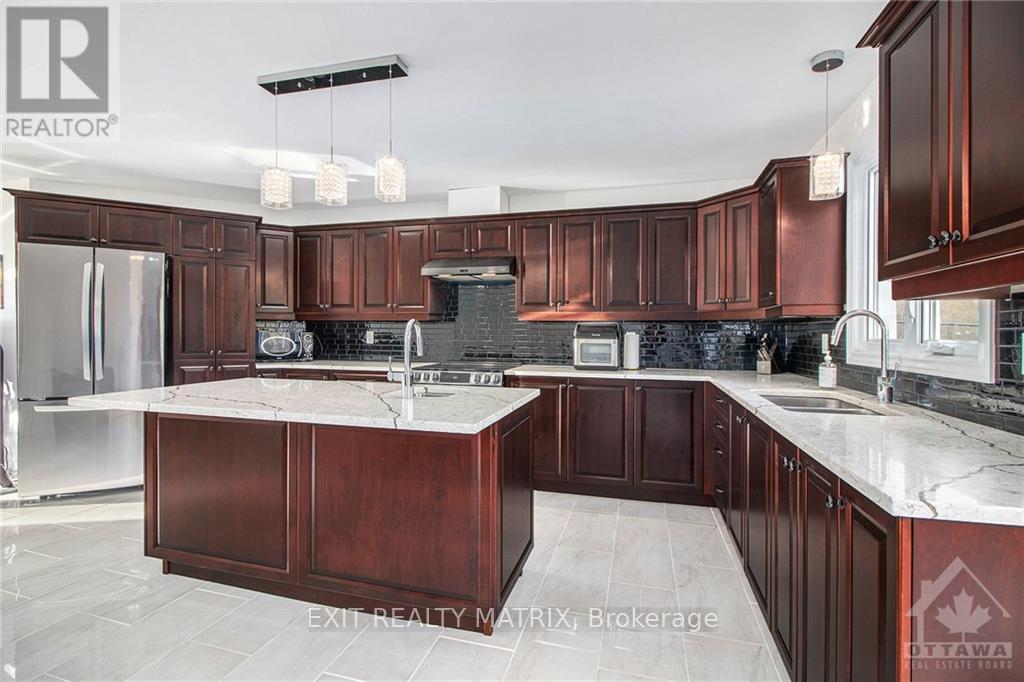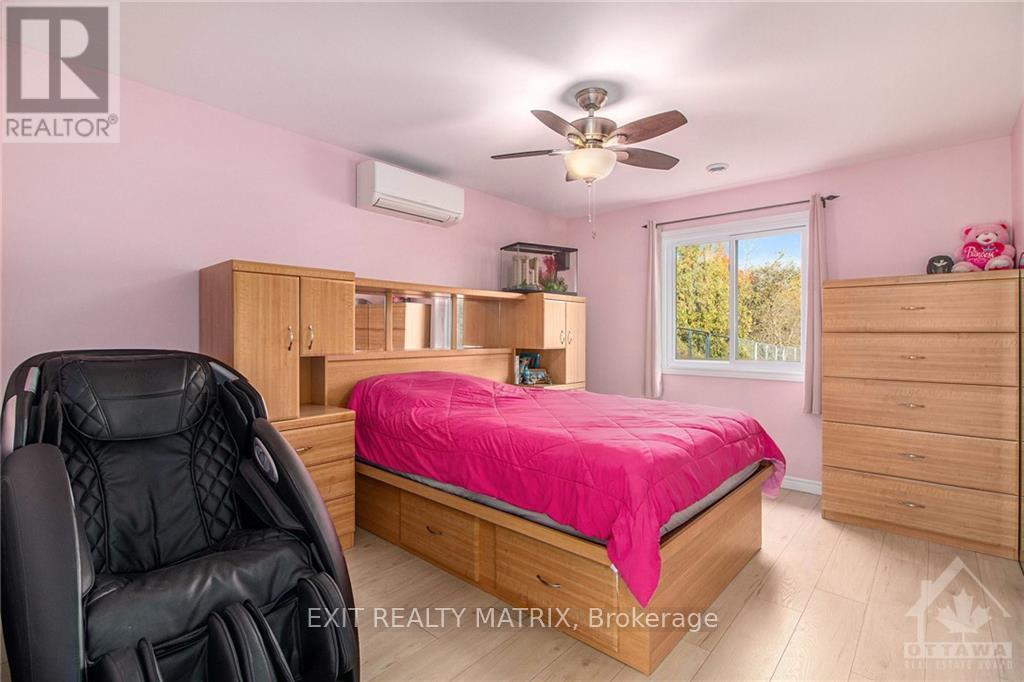2 Bedroom
4 Bathroom
Fireplace
Indoor Pool
Other
Acreage
$1,949,900
Presenting a unique multi-generational opportunity on 96 sprawling acres, w/25 acres of cultivatable land. This property boasts 2 homes, ideal for family living or business ventures. The 1st home is a beautifully renovated 2-storey residence, offering modern amenities & comfort, w/all appliances & an interior inground pool, ideal for year-round relaxation. The home is bathed in plenty of natural light, creating a warm & inviting atmosphere throughout. Numerous upgrades have been made to ensure this property is well-prepared for long-term use. The 2nd home, built in 2022, is a charming detached 1-bedroom, 1-bathroom bungalow featuring ceramic & laminate flooring, complete w/a double garage. Additionally, this property includes a double car garage w/a loft & bathroom, powered by its own system, & a massive 100x40 garage/shop, w/a 40x50 radiant heated section. Dont miss this versatile & expansive property, offering endless possibilities for farming, family living or business ventures!, Flooring: Ceramic, Flooring: Laminate (id:37553)
Property Details
|
MLS® Number
|
X9523430 |
|
Property Type
|
Single Family |
|
Neigbourhood
|
Chesterville |
|
Community Name
|
711 - North Stormont (Finch) Twp |
|
Parking Space Total
|
12 |
|
Pool Type
|
Indoor Pool |
Building
|
Bathroom Total
|
4 |
|
Bedrooms Above Ground
|
2 |
|
Bedrooms Total
|
2 |
|
Appliances
|
Water Heater, Dishwasher, Dryer, Hood Fan, Microwave, Refrigerator, Stove, Washer |
|
Basement Development
|
Unfinished |
|
Basement Type
|
Full (unfinished) |
|
Construction Style Attachment
|
Detached |
|
Exterior Finish
|
Vinyl Siding, Stucco |
|
Fireplace Present
|
Yes |
|
Foundation Type
|
Stone |
|
Half Bath Total
|
2 |
|
Heating Fuel
|
Wood |
|
Heating Type
|
Other |
|
Stories Total
|
2 |
|
Type
|
House |
Parking
Land
|
Acreage
|
Yes |
|
Fence Type
|
Fenced Yard |
|
Sewer
|
Septic System |
|
Size Irregular
|
1 |
|
Size Total
|
1.0000|50 - 100 Acres |
|
Size Total Text
|
1.0000|50 - 100 Acres |
|
Zoning Description
|
Ru |
Rooms
| Level |
Type |
Length |
Width |
Dimensions |
|
Second Level |
Primary Bedroom |
5.08 m |
4.41 m |
5.08 m x 4.41 m |
|
Second Level |
Bedroom |
2.31 m |
3.27 m |
2.31 m x 3.27 m |
|
Second Level |
Family Room |
5.76 m |
4.14 m |
5.76 m x 4.14 m |
|
Main Level |
Dining Room |
2.18 m |
6.17 m |
2.18 m x 6.17 m |
|
Main Level |
Living Room |
5.48 m |
2.89 m |
5.48 m x 2.89 m |
|
Main Level |
Primary Bedroom |
3.22 m |
4.14 m |
3.22 m x 4.14 m |
|
Main Level |
Kitchen |
4.77 m |
2.71 m |
4.77 m x 2.71 m |
|
Main Level |
Dining Room |
5.76 m |
1.8 m |
5.76 m x 1.8 m |
|
Main Level |
Family Room |
4.69 m |
2.99 m |
4.69 m x 2.99 m |
|
Main Level |
Living Room |
5.08 m |
4.87 m |
5.08 m x 4.87 m |
|
Main Level |
Recreational, Games Room |
5.08 m |
9.22 m |
5.08 m x 9.22 m |
|
Main Level |
Kitchen |
3.2 m |
6.17 m |
3.2 m x 6.17 m |
https://www.realtor.ca/real-estate/27555685/1991-finch-winchester-boundary-road-north-stormont-711-north-stormont-finch-twp































