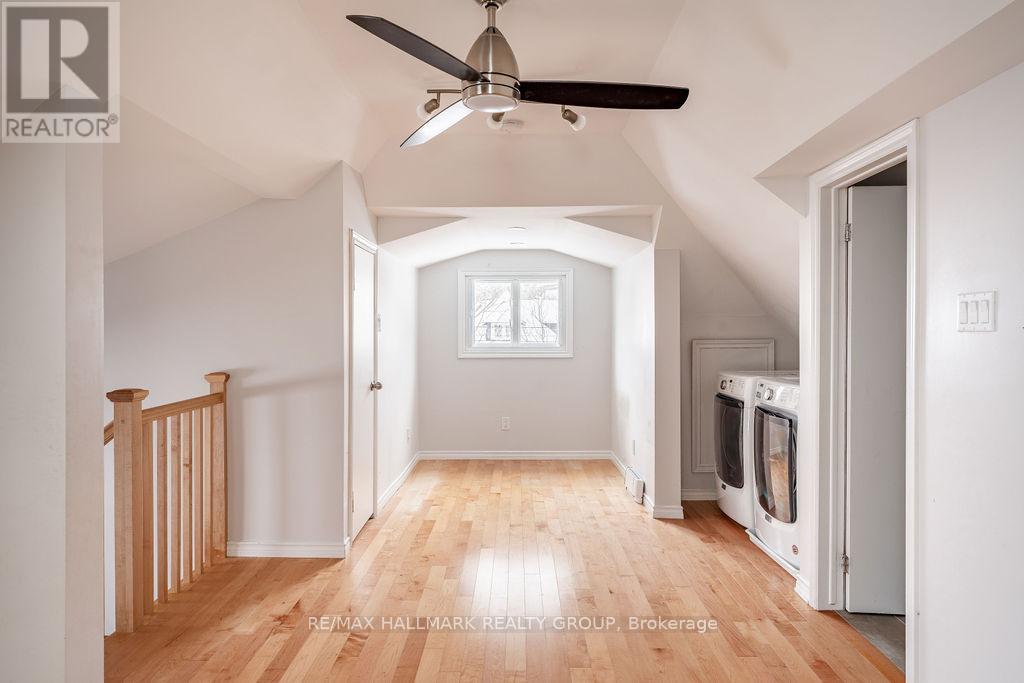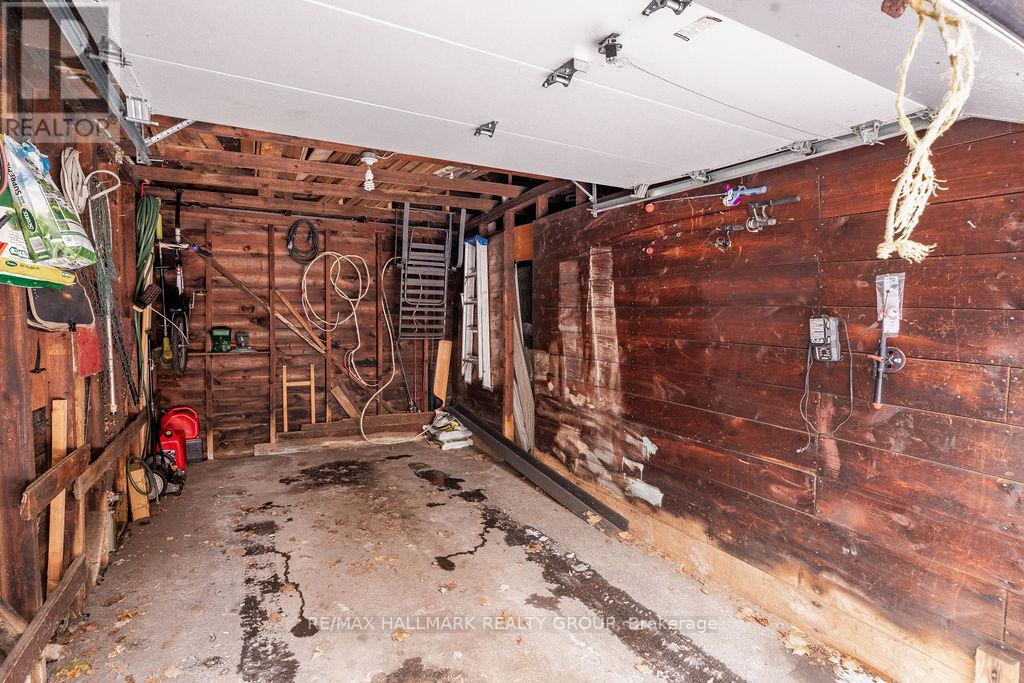3 Bedroom
3 Bathroom
Fireplace
Wall Unit
Radiant Heat
$3,190 Monthly
Welcome to Unit 2 at 402 Holland Ave.! This very spacious upper unit, 3-bedroom plus den/sunroom, 2-floor apartment is located within walking distance of the Civic Hospital, Dow's Lake, Little Italy, Chinatown, Downtown, Carleton University, all walking/biking paths & so much more! As you enter the unit, it is filled with tons of natural sunlight from all sides, large kitchen offering tons of counter/cabinet space, spacious living/dining areas, full main floor bathroom and 2 generously sized bedrooms, with the Primary having a den/sunroom within. 2nd level which is a loft-style floor, offers a 3rd bedroom space, 2nd full newly renovated bathroom w/stand-up shower, & laundry. Unit includes 1 garage parking spot located at back of property. Tenant pays: hydro, Landlord covers water & heat. Available immediately! (id:37553)
Property Details
|
MLS® Number
|
X11974972 |
|
Property Type
|
Single Family |
|
Community Name
|
4504 - Civic Hospital |
|
Amenities Near By
|
Public Transit, Park |
|
Features
|
In Suite Laundry |
|
Parking Space Total
|
1 |
Building
|
Bathroom Total
|
3 |
|
Bedrooms Above Ground
|
3 |
|
Bedrooms Total
|
3 |
|
Amenities
|
Separate Heating Controls |
|
Appliances
|
Water Heater |
|
Cooling Type
|
Wall Unit |
|
Exterior Finish
|
Brick |
|
Fireplace Present
|
Yes |
|
Flooring Type
|
Hardwood, Tile |
|
Foundation Type
|
Poured Concrete |
|
Heating Type
|
Radiant Heat |
|
Type
|
Other |
|
Utility Water
|
Municipal Water |
Parking
Land
|
Acreage
|
No |
|
Land Amenities
|
Public Transit, Park |
|
Sewer
|
Sanitary Sewer |
|
Size Depth
|
40 Ft |
|
Size Frontage
|
112 Ft |
|
Size Irregular
|
112 X 40 Ft |
|
Size Total Text
|
112 X 40 Ft |
Rooms
| Level |
Type |
Length |
Width |
Dimensions |
|
Second Level |
Laundry Room |
1.77 m |
1.14 m |
1.77 m x 1.14 m |
|
Second Level |
Bedroom 3 |
7.4 m |
3.43 m |
7.4 m x 3.43 m |
|
Second Level |
Bathroom |
2.32 m |
2 m |
2.32 m x 2 m |
|
Main Level |
Dining Room |
3.3 m |
2.5908 m |
3.3 m x 2.5908 m |
|
Main Level |
Living Room |
4.49 m |
3.5 m |
4.49 m x 3.5 m |
|
Main Level |
Kitchen |
3.53 m |
3.29 m |
3.53 m x 3.29 m |
|
Main Level |
Bathroom |
3.29 m |
1.75 m |
3.29 m x 1.75 m |
|
Main Level |
Primary Bedroom |
3.84 m |
3.44 m |
3.84 m x 3.44 m |
|
Main Level |
Sunroom |
3.07 m |
2.6 m |
3.07 m x 2.6 m |
|
Main Level |
Bedroom 2 |
3.47 m |
3.43 m |
3.47 m x 3.43 m |
Utilities
|
Cable
|
Available |
|
Sewer
|
Installed |
https://www.realtor.ca/real-estate/27920722/2-402-holland-avenue-ottawa-4504-civic-hospital










































