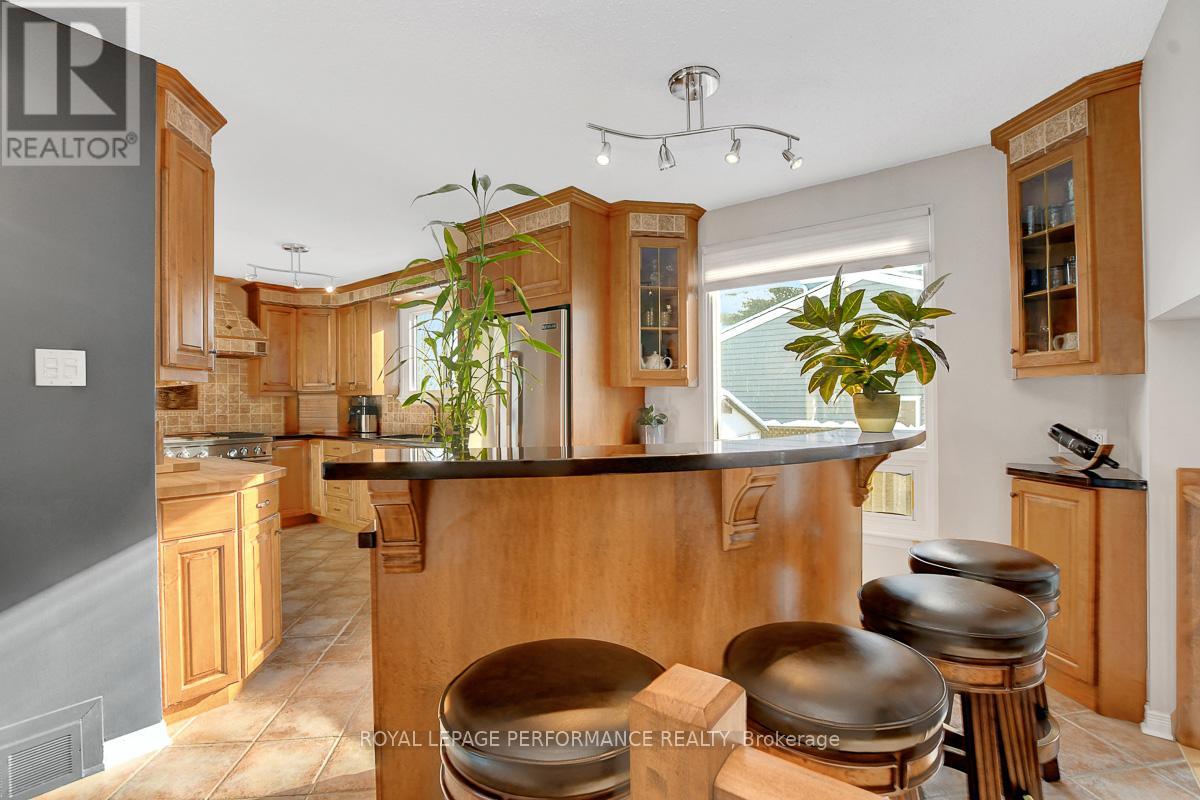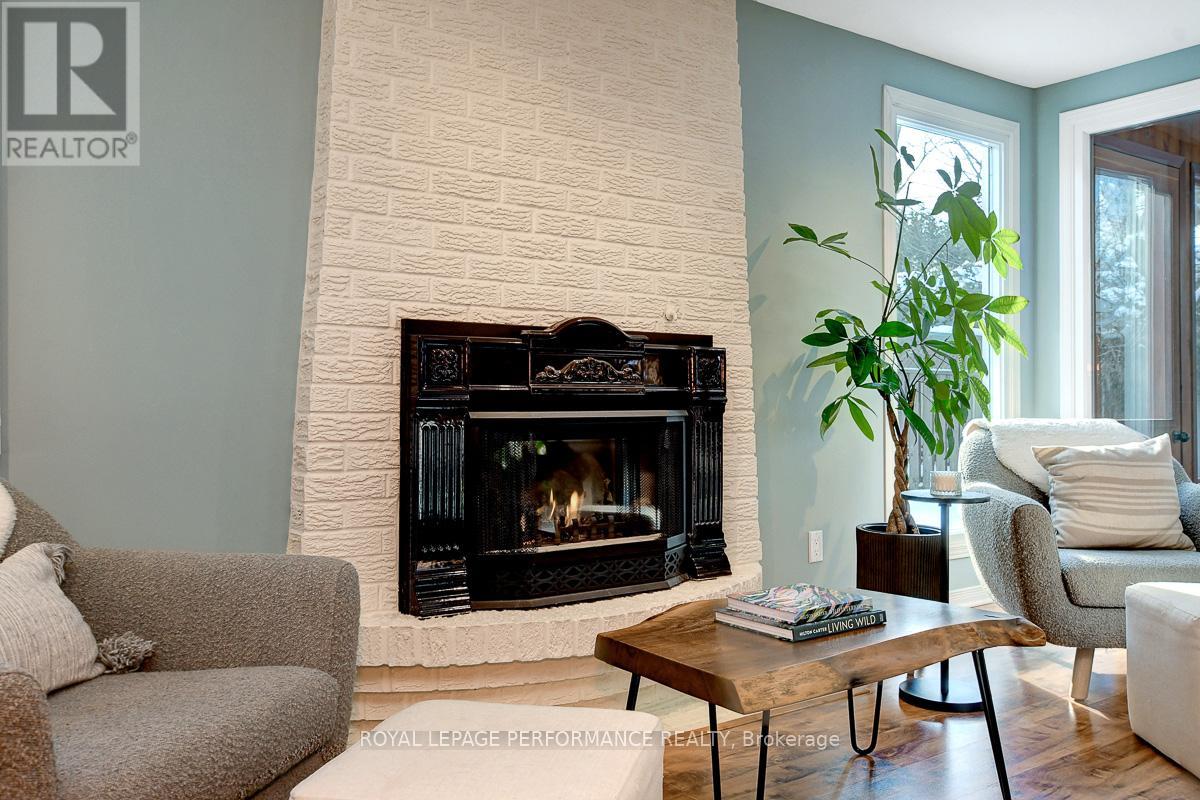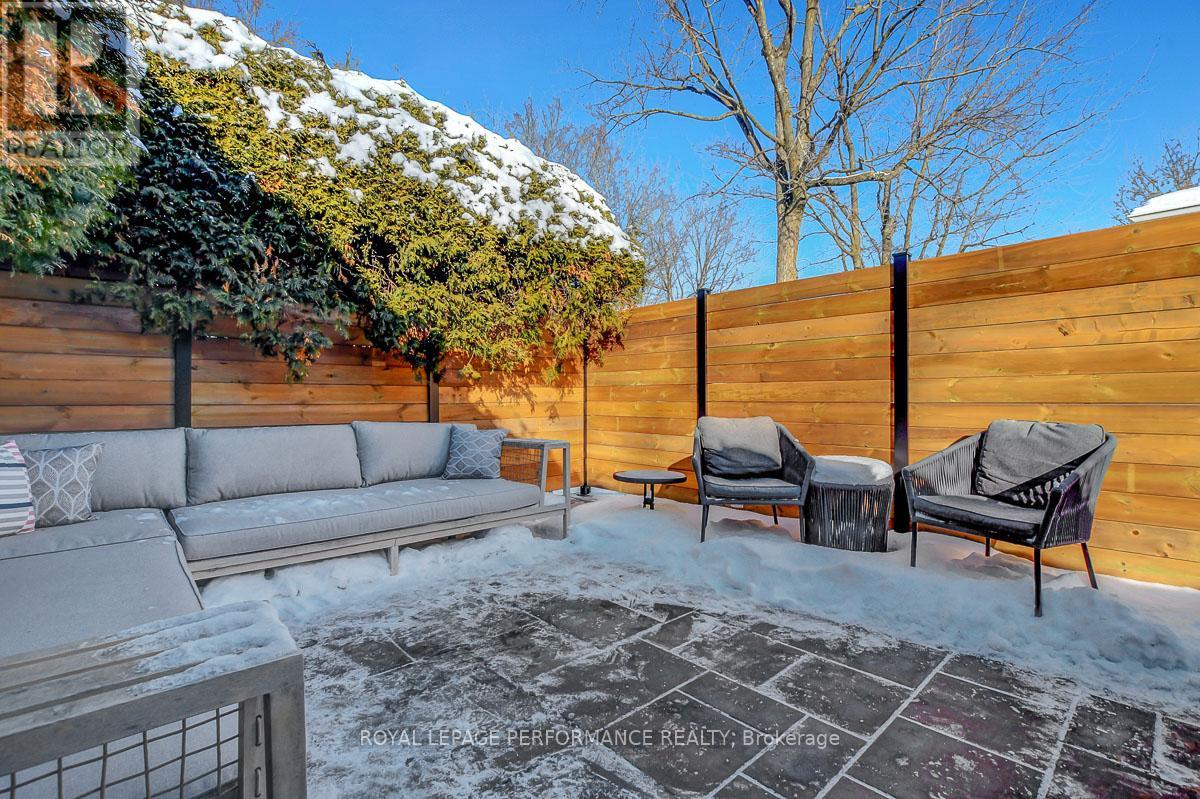3 Bedroom
2 Bathroom
Fireplace
Central Air Conditioning
Forced Air
$795,000
Welcome to 2 Woodburn Drive. From the moment you walk into this house, you will feel right at home! This wonderful property sits on a [100x62ft] corner lot and features hardwood and tile flooring, updated pot lights throughout and ceiling fans in all of the bedrooms. This property boasts 3 bedrooms, including a primary bedroom with double closets & a 5-piece cheater ensuite. Two additional bedrooms complete the second level. On the main floor, you will find an L-shaped living & dining room that seamlessly connects to the custom kitchen, complete with solid wood cabinetry, granite counters, a double under-mount sink, stainless steel JennAir fridge, dishwasher and that incredible gas stove masterpiece! Center island offers a raised breakfast bar with stool seating for four. Step down to the family room with cozy gas fireplace, large windows flooding the room with natural light & a patio door that leads to the [permitted] 3-season enclosed solarium. Sunroom is equipped with window screens, sunshades and leads to the outdoor BBQ station. The side yard has been recently landscaped with stylish pavers, a horizontal privacy fence, and mature cedar hedges. It also includes a $17,000 hot tub making this the perfect outdoor spa-like zen space to relax all year round. Additional features of the backyard include raised garden beds and a large storage shed. The basement is a perfect blend of functionality and comfort, offering crawl space storage, a laundry room with side-by-side washer and dryer, a laundry sink, folding counters and a hanging rack. Storage room includes built-in shelving and included wall unit. The finished recreation room is ideal for movie nights & doubles as a home office. Close to schools, parks, shopping & more. Interlock driveway, insulated & heated garage with air exchanger & tile flooring. Notables are approx: Roof '16, downspout/gutters w/leaf protection '20, solarium '15, kitchen '08, gas furnace '14, attic insulation '22. 24hrs irrev on all offers. (id:37553)
Property Details
|
MLS® Number
|
X11931326 |
|
Property Type
|
Single Family |
|
Community Name
|
2301 - Blackburn Hamlet |
|
Parking Space Total
|
3 |
Building
|
Bathroom Total
|
2 |
|
Bedrooms Above Ground
|
3 |
|
Bedrooms Total
|
3 |
|
Amenities
|
Fireplace(s) |
|
Appliances
|
Central Vacuum, Blinds, Dishwasher, Dryer, Hood Fan, Hot Tub, Refrigerator, Storage Shed, Stove, Washer, Window Coverings |
|
Basement Development
|
Finished |
|
Basement Type
|
N/a (finished) |
|
Construction Style Attachment
|
Detached |
|
Construction Style Split Level
|
Sidesplit |
|
Cooling Type
|
Central Air Conditioning |
|
Exterior Finish
|
Brick |
|
Fireplace Present
|
Yes |
|
Fireplace Total
|
1 |
|
Foundation Type
|
Poured Concrete |
|
Half Bath Total
|
1 |
|
Heating Fuel
|
Natural Gas |
|
Heating Type
|
Forced Air |
|
Type
|
House |
|
Utility Water
|
Municipal Water |
Parking
Land
|
Acreage
|
No |
|
Sewer
|
Sanitary Sewer |
|
Size Depth
|
62 Ft |
|
Size Frontage
|
100 Ft |
|
Size Irregular
|
100 X 62 Ft |
|
Size Total Text
|
100 X 62 Ft |
Rooms
| Level |
Type |
Length |
Width |
Dimensions |
|
Lower Level |
Laundry Room |
3.4 m |
2.5 m |
3.4 m x 2.5 m |
|
Lower Level |
Recreational, Games Room |
8.26 m |
3.42 m |
8.26 m x 3.42 m |
|
Lower Level |
Other |
3.58 m |
3.07 m |
3.58 m x 3.07 m |
|
Main Level |
Living Room |
10.56 m |
6.13 m |
10.56 m x 6.13 m |
|
Main Level |
Kitchen |
6.76 m |
2.78 m |
6.76 m x 2.78 m |
|
Main Level |
Bathroom |
1.52 m |
1.52 m |
1.52 m x 1.52 m |
|
Main Level |
Family Room |
6.35 m |
4.72 m |
6.35 m x 4.72 m |
|
Main Level |
Sunroom |
3.54 m |
3.51 m |
3.54 m x 3.51 m |
|
Upper Level |
Bedroom |
4.7 m |
3.7 m |
4.7 m x 3.7 m |
|
Upper Level |
Bedroom 2 |
4.17 m |
3.37 m |
4.17 m x 3.37 m |
|
Upper Level |
Bedroom 3 |
3.12 m |
2.9 m |
3.12 m x 2.9 m |
|
Upper Level |
Bathroom |
3.68 m |
1.52 m |
3.68 m x 1.52 m |
https://www.realtor.ca/real-estate/27820244/2-woodburn-drive-ottawa-2301-blackburn-hamlet





































