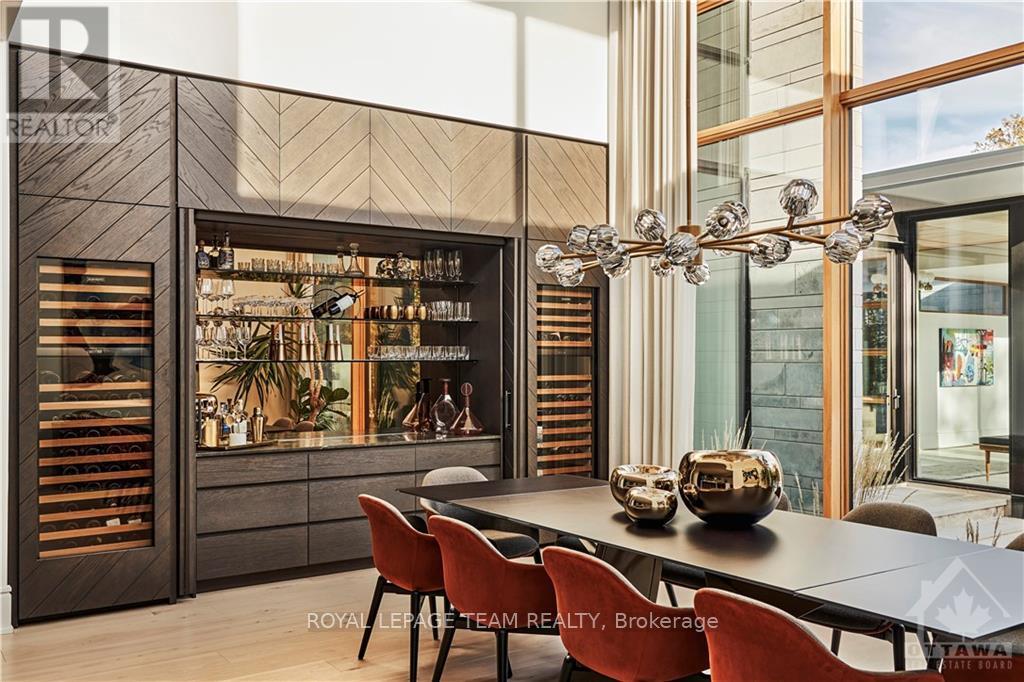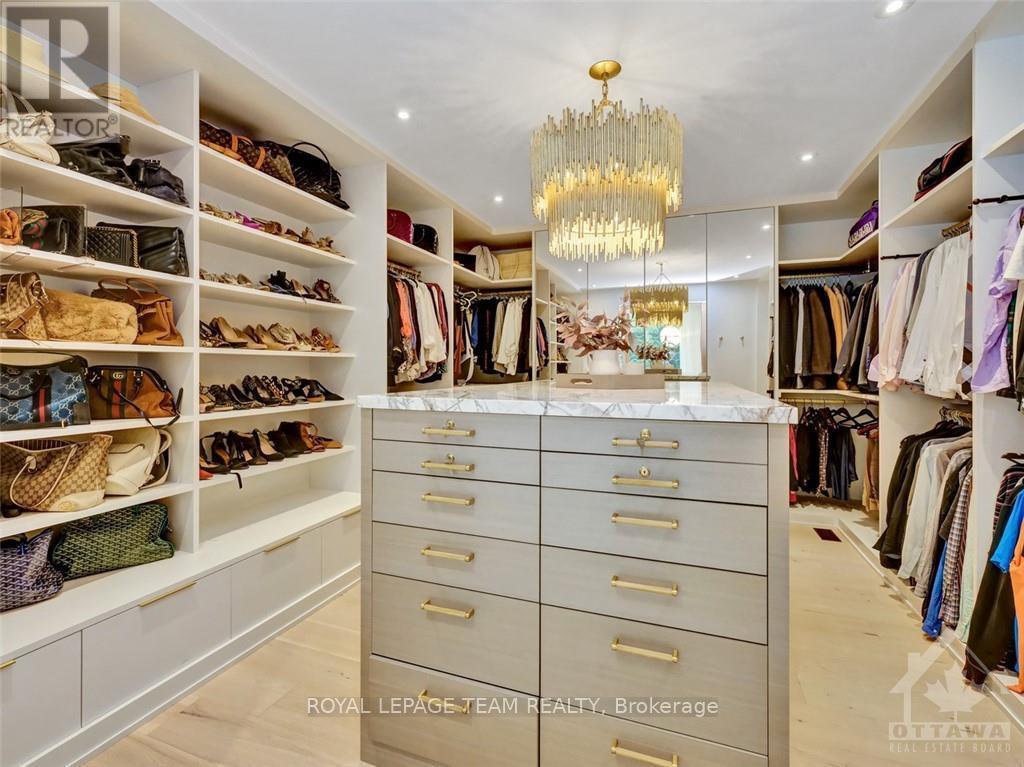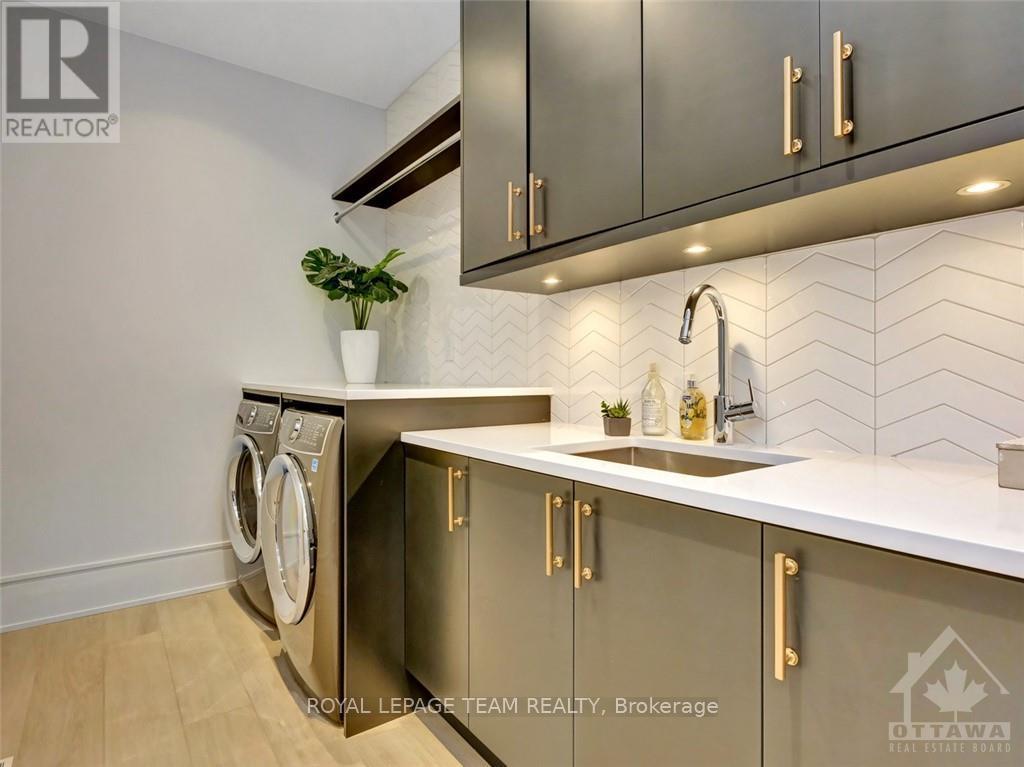6 Bedroom
8 Bathroom
Fireplace
Indoor Pool
Central Air Conditioning
Radiant Heat
$6,200,000Maintenance,
$3,609.80 Monthly
Discover a rare opportunity to own an architectural dream in the Kanata Rockeries. This super private home combines elegance, design & the tranquility of nature in every space offering a lifestyle of luxury & spa like feel right at home. Relax and enjoy in the salt water infinity pool overlooking the pond, hot tub, sauna, steam room, 4 fireplaces, massive home gym or the 6km nature hike right out your back steps. With over 9000sf of living space, this home has been curated for entertaining inside and out. The main floor has an abundance of natural light and nature in every view, showcasing a Chef's kitchen feat two 9 ft islands, custom 15 ft banquet & hidden pantry, a dining room with bar and built in wine fridges, an inviting living room, 3-season room, w outdoor kitchen, and custom mud room. Designed w primary suites on main level for multi-gen living. Situated in the heart of the city you can enjoy peaceful walks to shopping, dining, & top-rated schools, rec facilities & much more., Flooring: Marble, Flooring: Hardwood, Flooring: Mixed (id:37553)
Property Details
|
MLS® Number
|
X10418782 |
|
Property Type
|
Single Family |
|
Neigbourhood
|
The Rockeries |
|
Community Name
|
9007 - Kanata - Kanata Lakes/Heritage Hills |
|
Amenities Near By
|
Public Transit, Park |
|
Community Features
|
Pets Allowed |
|
Features
|
Wooded Area |
|
Parking Space Total
|
10 |
|
Pool Type
|
Indoor Pool |
Building
|
Bathroom Total
|
8 |
|
Bedrooms Above Ground
|
5 |
|
Bedrooms Below Ground
|
1 |
|
Bedrooms Total
|
6 |
|
Amenities
|
Exercise Centre, Fireplace(s) |
|
Appliances
|
Hot Tub, Dishwasher, Dryer, Freezer, Hood Fan, Microwave, Refrigerator, Stove, Washer, Wine Fridge |
|
Basement Development
|
Finished |
|
Basement Type
|
Full (finished) |
|
Construction Style Attachment
|
Detached |
|
Cooling Type
|
Central Air Conditioning |
|
Exterior Finish
|
Wood, Stucco |
|
Fireplace Present
|
Yes |
|
Fireplace Total
|
4 |
|
Foundation Type
|
Concrete |
|
Heating Fuel
|
Natural Gas |
|
Heating Type
|
Radiant Heat |
|
Stories Total
|
2 |
|
Type
|
House |
|
Utility Water
|
Municipal Water |
Parking
Land
|
Acreage
|
No |
|
Land Amenities
|
Public Transit, Park |
|
Zoning Description
|
R3x[1033] |
Rooms
| Level |
Type |
Length |
Width |
Dimensions |
|
Second Level |
Bedroom |
4.44 m |
3.75 m |
4.44 m x 3.75 m |
|
Second Level |
Bedroom |
3.7 m |
4.47 m |
3.7 m x 4.47 m |
|
Second Level |
Bathroom |
1.44 m |
2.61 m |
1.44 m x 2.61 m |
|
Second Level |
Bathroom |
1.44 m |
4.47 m |
1.44 m x 4.47 m |
|
Second Level |
Other |
1.75 m |
2.15 m |
1.75 m x 2.15 m |
|
Second Level |
Other |
1.44 m |
2.59 m |
1.44 m x 2.59 m |
|
Second Level |
Bathroom |
1.52 m |
2.64 m |
1.52 m x 2.64 m |
|
Second Level |
Other |
2.48 m |
1.39 m |
2.48 m x 1.39 m |
|
Second Level |
Other |
7.36 m |
10.97 m |
7.36 m x 10.97 m |
|
Second Level |
Living Room |
4.14 m |
6.8 m |
4.14 m x 6.8 m |
|
Second Level |
Laundry Room |
3.12 m |
1.75 m |
3.12 m x 1.75 m |
|
Second Level |
Bedroom |
3.73 m |
4.49 m |
3.73 m x 4.49 m |
|
Basement |
Media |
10.56 m |
5.86 m |
10.56 m x 5.86 m |
|
Basement |
Bathroom |
1.72 m |
2.48 m |
1.72 m x 2.48 m |
|
Basement |
Bedroom |
3.47 m |
4.57 m |
3.47 m x 4.57 m |
|
Basement |
Other |
2.46 m |
2.64 m |
2.46 m x 2.64 m |
|
Basement |
Bathroom |
2.03 m |
3.04 m |
2.03 m x 3.04 m |
|
Basement |
Exercise Room |
9.75 m |
5.23 m |
9.75 m x 5.23 m |
|
Basement |
Mud Room |
3.42 m |
3.5 m |
3.42 m x 3.5 m |
|
Main Level |
Other |
3.25 m |
2.31 m |
3.25 m x 2.31 m |
|
Main Level |
Primary Bedroom |
5.33 m |
6.09 m |
5.33 m x 6.09 m |
|
Main Level |
Bathroom |
1.82 m |
2.59 m |
1.82 m x 2.59 m |
|
Main Level |
Bathroom |
1.87 m |
1.72 m |
1.87 m x 1.72 m |
|
Main Level |
Living Room |
7.01 m |
6.52 m |
7.01 m x 6.52 m |
|
Main Level |
Bathroom |
5.56 m |
4.06 m |
5.56 m x 4.06 m |
|
Main Level |
Foyer |
4.9 m |
3.14 m |
4.9 m x 3.14 m |
|
Main Level |
Kitchen |
6.85 m |
6.4 m |
6.85 m x 6.4 m |
|
Main Level |
Sunroom |
5.56 m |
7.34 m |
5.56 m x 7.34 m |
|
Main Level |
Other |
4.62 m |
4.26 m |
4.62 m x 4.26 m |
|
Main Level |
Mud Room |
4.62 m |
4.14 m |
4.62 m x 4.14 m |
|
Main Level |
Pantry |
2.61 m |
2.89 m |
2.61 m x 2.89 m |
|
Main Level |
Office |
5.48 m |
4.03 m |
5.48 m x 4.03 m |
|
Main Level |
Bedroom |
3.47 m |
3.65 m |
3.47 m x 3.65 m |
|
Main Level |
Dining Room |
5.41 m |
4.39 m |
5.41 m x 4.39 m |
https://www.realtor.ca/real-estate/27608941/20-kanata-rockeries-ottawa-9007-kanata-kanata-lakesheritage-hills































