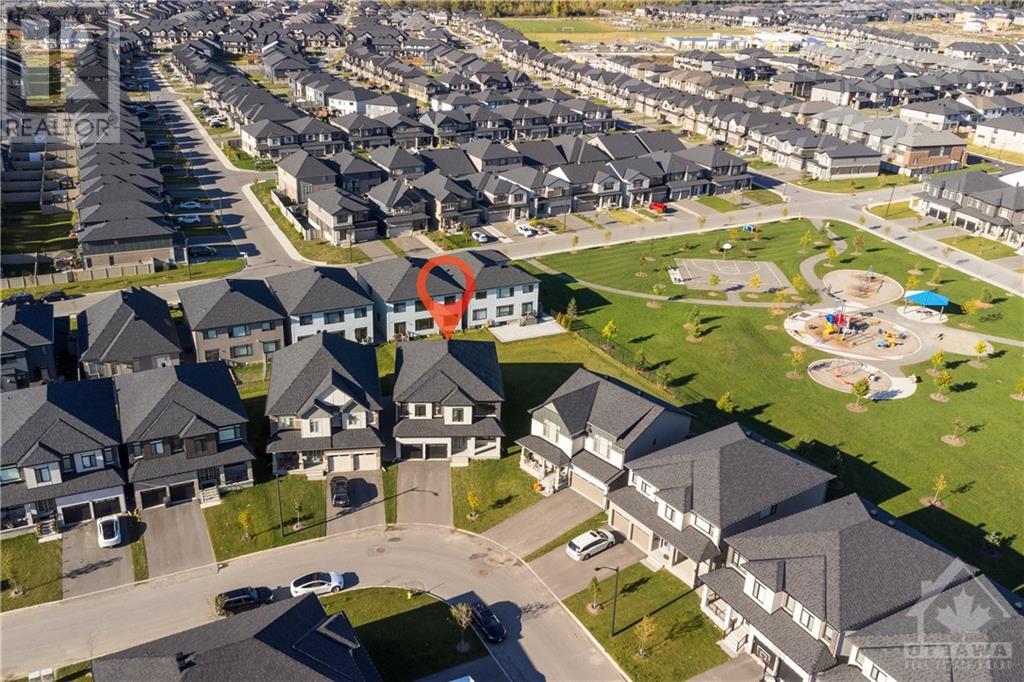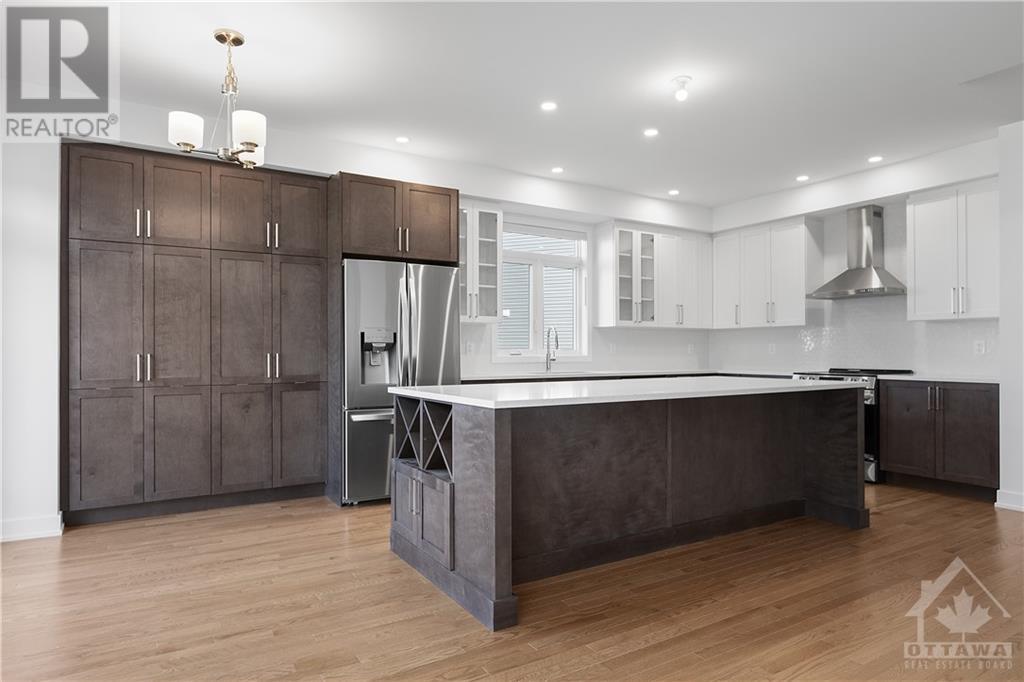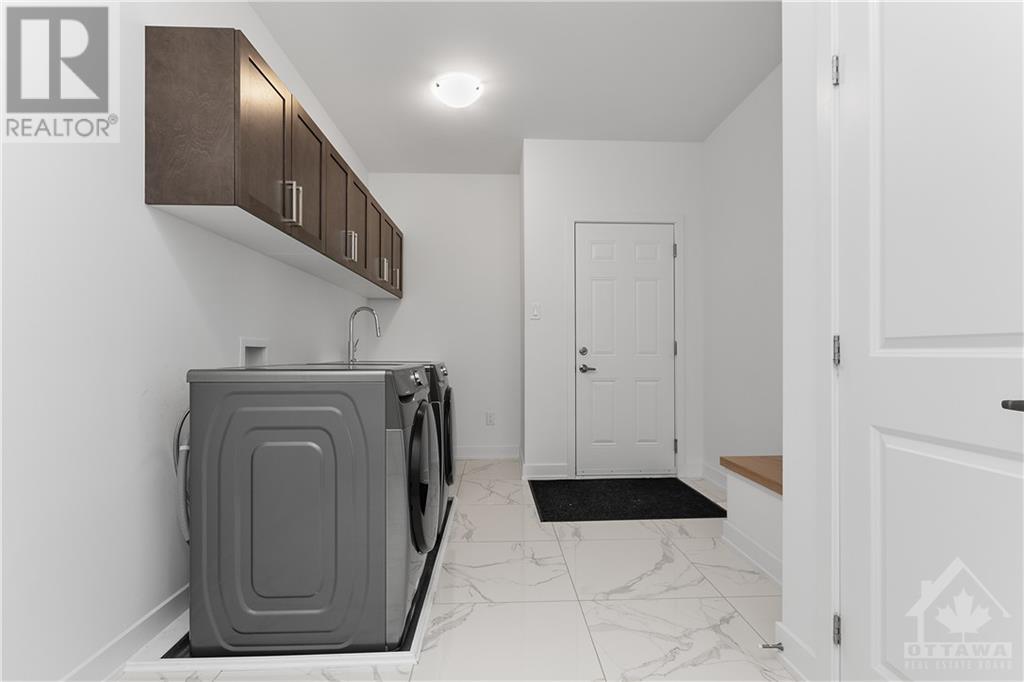5 Bedroom
5 Bathroom
Central Air Conditioning
Forced Air
$1,350,000
Situated on an OVERSIZED premium lot BACKING ONTO THE PARK and approx. 4,200 sq. ft. of living space (as per builder floor plan), this Lockport II model by Claridge features 5 bedrooms, 5 baths, 1 office, and 1 library—over $100k in premiums and upgrades, and 9 ft. ceilings on all THREE levels. The main floor offers a large office with double windows, a convenient laundry room, and hardwood floors throughout. The 18 ft. open-ceiling dining room leads to the chef's kitchen, complete with an extended 9 ft. quartz island, two-toned cabinetry with bulkhead, an eat-in area, and a full pantry wall, providing both style and functionality. The kitchen seamlessly opens to the family room, featuring a see-through gas fireplace shared with a cozy library space. Upstairs, you'll find 5 spacious bedrooms, with FOUR having walk-in closets, and THREE full bathrooms, including a Jack & Jill bathroom. The builder-finished basement has three windows and a full bath. Some photos are virtually staged. (id:37553)
Property Details
|
MLS® Number
|
1415837 |
|
Property Type
|
Single Family |
|
Neigbourhood
|
Riverside South |
|
Amenities Near By
|
Airport, Public Transit, Shopping |
|
Community Features
|
Family Oriented |
|
Features
|
Park Setting |
|
Parking Space Total
|
6 |
Building
|
Bathroom Total
|
5 |
|
Bedrooms Above Ground
|
5 |
|
Bedrooms Total
|
5 |
|
Appliances
|
Refrigerator, Dishwasher, Dryer, Hood Fan, Microwave, Stove, Washer, Blinds |
|
Basement Development
|
Partially Finished |
|
Basement Type
|
Full (partially Finished) |
|
Constructed Date
|
2023 |
|
Construction Style Attachment
|
Detached |
|
Cooling Type
|
Central Air Conditioning |
|
Exterior Finish
|
Brick, Siding |
|
Fire Protection
|
Smoke Detectors |
|
Flooring Type
|
Wall-to-wall Carpet, Hardwood, Tile |
|
Foundation Type
|
Poured Concrete |
|
Half Bath Total
|
1 |
|
Heating Fuel
|
Natural Gas |
|
Heating Type
|
Forced Air |
|
Stories Total
|
2 |
|
Type
|
House |
|
Utility Water
|
Municipal Water |
Parking
Land
|
Acreage
|
No |
|
Land Amenities
|
Airport, Public Transit, Shopping |
|
Sewer
|
Municipal Sewage System |
|
Size Depth
|
144 Ft ,1 In |
|
Size Frontage
|
33 Ft ,6 In |
|
Size Irregular
|
33.48 Ft X 144.08 Ft (irregular Lot) |
|
Size Total Text
|
33.48 Ft X 144.08 Ft (irregular Lot) |
|
Zoning Description
|
Residential |
Rooms
| Level |
Type |
Length |
Width |
Dimensions |
|
Second Level |
Primary Bedroom |
|
|
16'1" x 14'6" |
|
Second Level |
Bedroom |
|
|
12'6" x 11'8" |
|
Second Level |
Bedroom |
|
|
13'1" x 12'6" |
|
Second Level |
Bedroom |
|
|
13'8" x 10'7" |
|
Second Level |
Bedroom |
|
|
13'1" x 13'1" |
|
Lower Level |
Recreation Room |
|
|
35'10" x 20'8" |
|
Main Level |
Office |
|
|
13'1" x 10'5" |
|
Main Level |
Living Room |
|
|
13'6" x 10'5" |
|
Main Level |
Dining Room |
|
|
16'6" x 13'6" |
|
Main Level |
Kitchen |
|
|
13'1" x 10'11" |
|
Main Level |
Eating Area |
|
|
16'9" x 14'4" |
|
Main Level |
Library |
|
|
11'9" x 10'9" |
Utilities
https://www.realtor.ca/real-estate/27528034/2012-acoustic-way-ottawa-riverside-south































