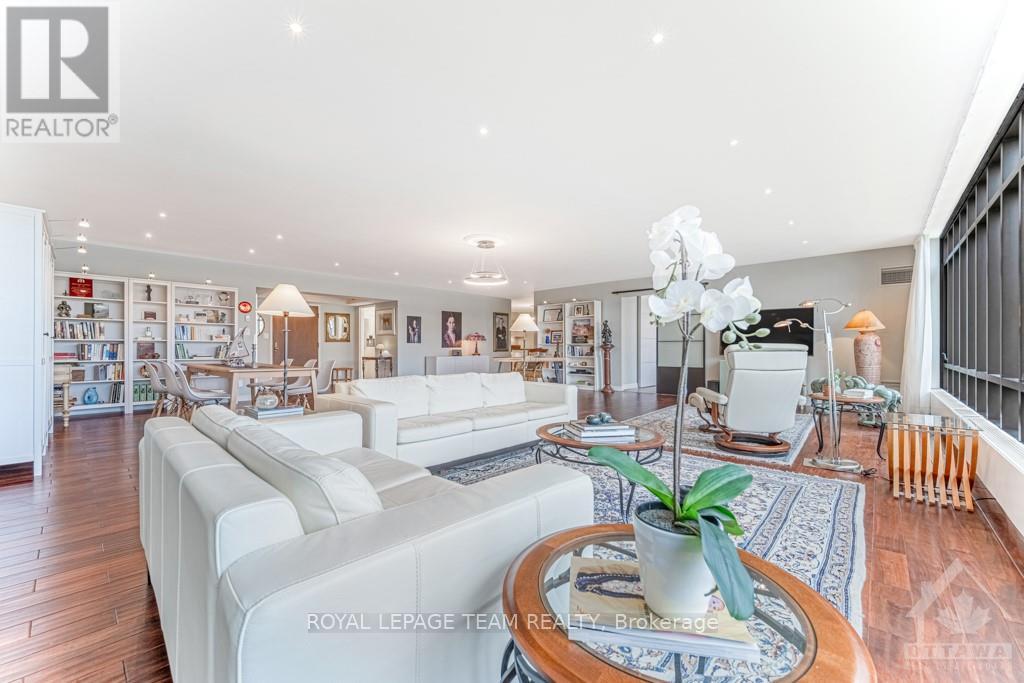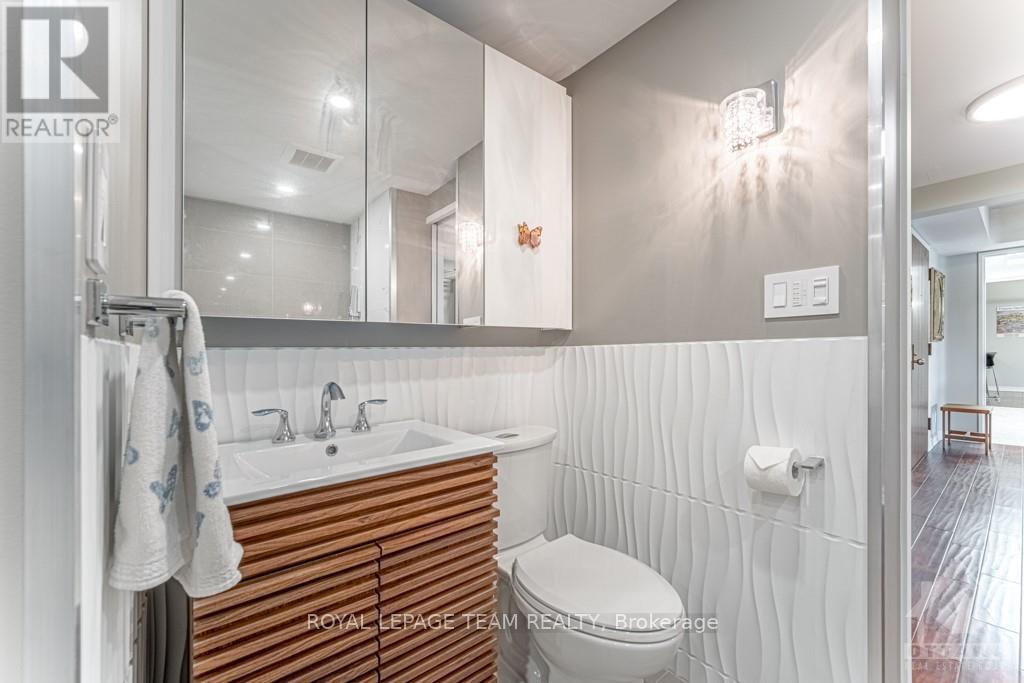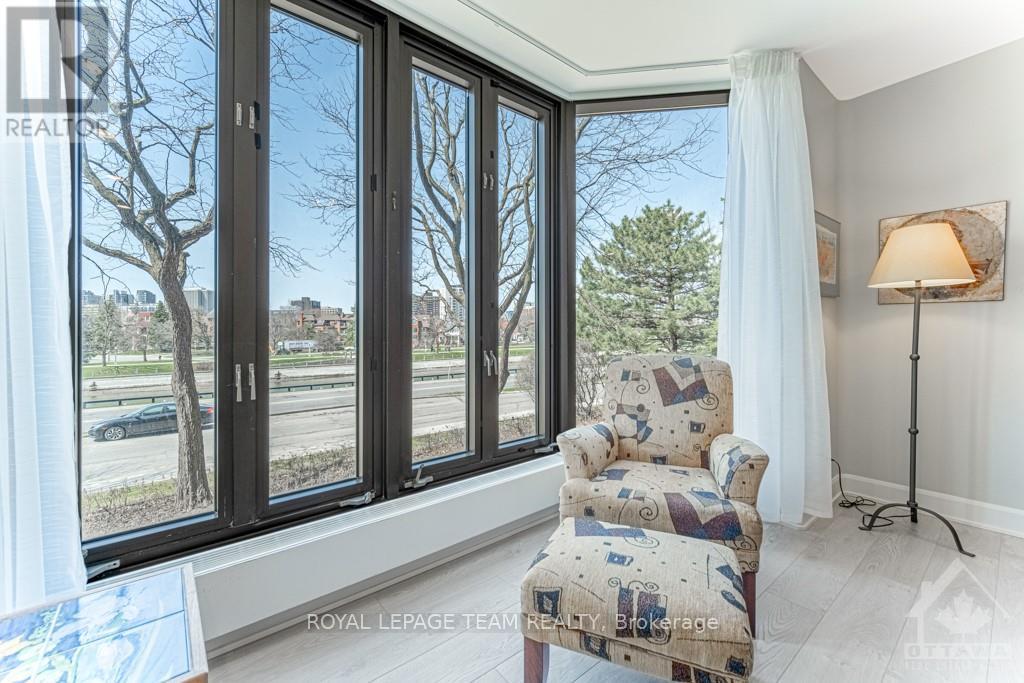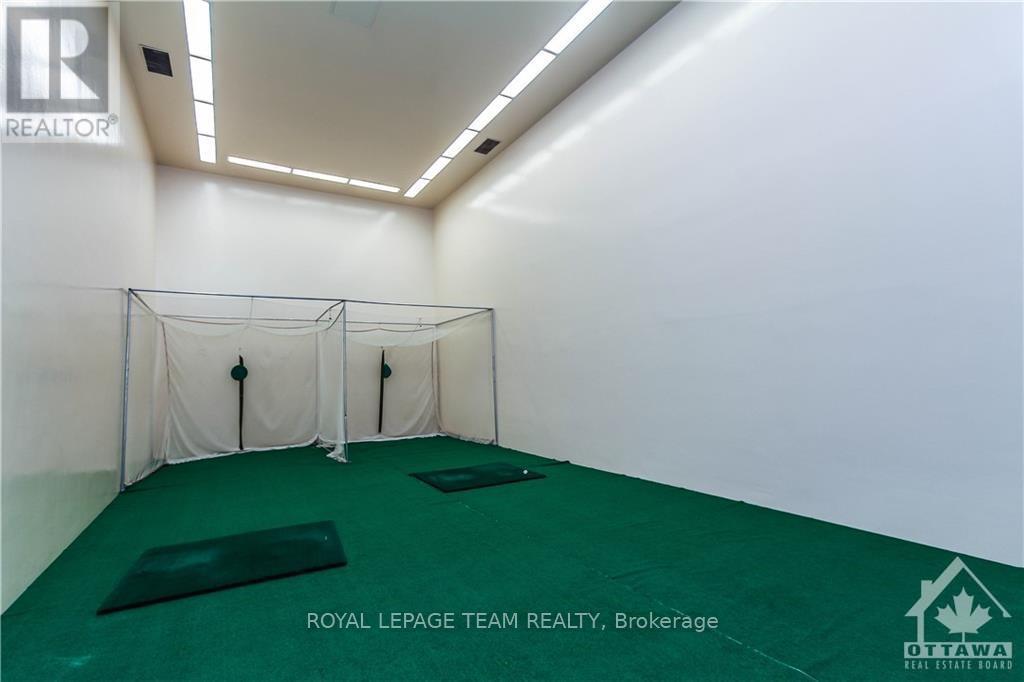2 Bedroom
3 Bathroom
Inground Pool, Indoor Pool, Indoor Pool
Baseboard Heaters
$1,379,000Maintenance, Insurance
$2,213.23 Monthly
Flooring: Vinyl, A distinguished address meets light-loving architecture in this one of a kind home. Canal One Eleven is a private enclave centered around concierge services and five-star amenities; an indoor pool, fitness center, indoor squash/pickleball courts, rooftop tennis court, sauna and hot tub. In unit, extraordinary harmony is achieved between old and new, blending traditional materials with contemporary living - walnut and quartz, a modular layout that guarantees flexibility via sliding doors - what a wow factor! Every inch has been updated with a fine hand - from electrical, plumbing and HVAC, to timeless finishes like gleaming hardwood, cabinetry and sliding frosted doors. A one-of-a kind vantage where the city’s best neighbourhoods are all a few minutes away - walk, bike, or drive to the Glebe, the Byward Market, Old Ottawa South, Parliament - the city is yours to explore. A quick commute to work is scenic but why would you ever want to leave? Don’t wait, see it today!, Flooring: Hardwood, Flooring: Other (See Remarks) (id:37553)
Property Details
|
MLS® Number
|
X9517735 |
|
Property Type
|
Single Family |
|
Neigbourhood
|
Ottawa East |
|
Community Name
|
4408 - Ottawa East |
|
Amenities Near By
|
Public Transit, Park |
|
Community Features
|
Pet Restrictions |
|
Parking Space Total
|
1 |
|
Pool Type
|
Inground Pool, Indoor Pool, Indoor Pool |
|
Structure
|
Squash & Raquet Court, Tennis Court |
|
View Type
|
River View |
Building
|
Bathroom Total
|
3 |
|
Bedrooms Above Ground
|
2 |
|
Bedrooms Total
|
2 |
|
Amenities
|
Party Room, Security/concierge, Visitor Parking, Exercise Centre |
|
Appliances
|
Cooktop, Dishwasher, Dryer, Hood Fan, Microwave, Oven, Refrigerator, Washer |
|
Basement Development
|
Unfinished |
|
Basement Type
|
N/a (unfinished) |
|
Exterior Finish
|
Brick |
|
Foundation Type
|
Concrete |
|
Heating Fuel
|
Electric |
|
Heating Type
|
Baseboard Heaters |
|
Type
|
Apartment |
|
Utility Water
|
Municipal Water |
Parking
Land
|
Acreage
|
No |
|
Land Amenities
|
Public Transit, Park |
|
Zoning Description
|
Residential Condo |
Rooms
| Level |
Type |
Length |
Width |
Dimensions |
|
Main Level |
Bathroom |
2.76 m |
2.28 m |
2.76 m x 2.28 m |
|
Main Level |
Den |
2.15 m |
1.54 m |
2.15 m x 1.54 m |
|
Main Level |
Laundry Room |
2.13 m |
2.08 m |
2.13 m x 2.08 m |
|
Main Level |
Foyer |
2.94 m |
2.18 m |
2.94 m x 2.18 m |
|
Main Level |
Great Room |
8.99 m |
8.78 m |
8.99 m x 8.78 m |
|
Main Level |
Kitchen |
3.73 m |
2.46 m |
3.73 m x 2.46 m |
|
Main Level |
Dining Room |
4.54 m |
3.63 m |
4.54 m x 3.63 m |
|
Main Level |
Bathroom |
3.63 m |
2.64 m |
3.63 m x 2.64 m |
|
Main Level |
Primary Bedroom |
4.97 m |
3.83 m |
4.97 m x 3.83 m |
|
Main Level |
Bathroom |
3.25 m |
1.98 m |
3.25 m x 1.98 m |
|
Main Level |
Den |
3.88 m |
3.83 m |
3.88 m x 3.83 m |
|
Main Level |
Bedroom |
3.83 m |
3.73 m |
3.83 m x 3.73 m |
https://www.realtor.ca/real-estate/27358971/202-111-echo-drive-ottawa-4408-ottawa-east






























