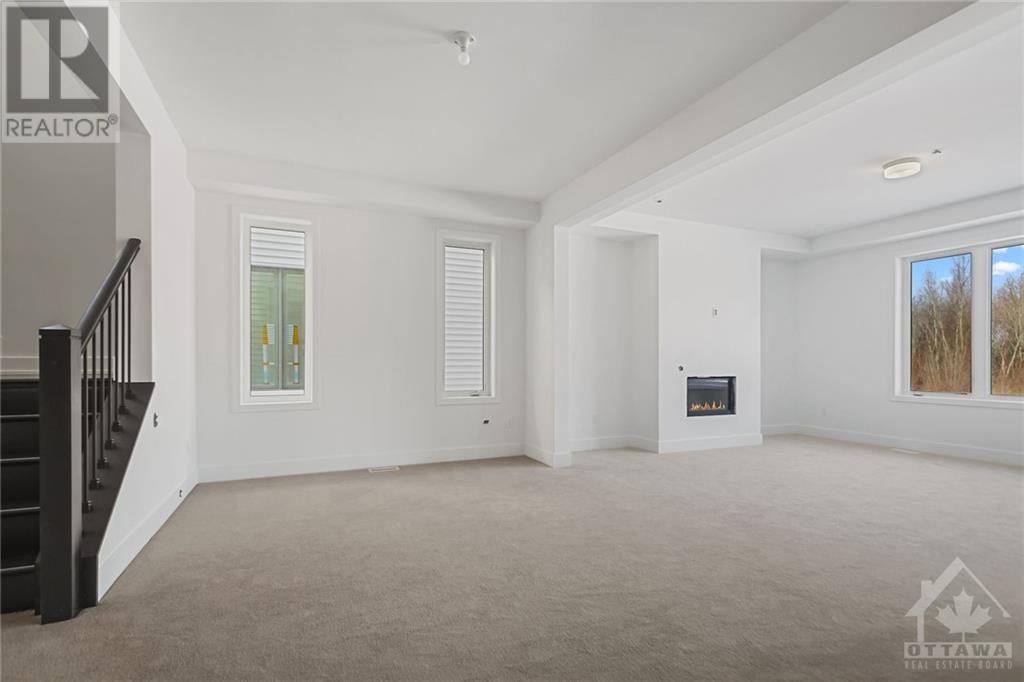4 Bedroom
4 Bathroom
None
Forced Air
$739,990
Introducing The Radiant by Mattamy Homes. Beautiful 2585 sqft 4bed/4bath home nestled on a 36’ Premium lot. There is still time to choose your finishings and make this home your own! The inviting front porch leads you into the foyer where you're greeted w/practicality & charm. A closet & powder room offer immediate functionality. Discretely positioned mudroom granting seamless access to both the garage & walk-in closet ensuring clutter-free living. The den & flex room blend into the expansive living room & open-concept Chef's kitchen, facilitating effortless entertaining. Oak stairs take you to the 2nd level. versatile loft awaits accompanied by a full bath & thoughtfully placed laundry room adorned w/its own linen closet. Secondary bedrooms boast ample closet space. Primary bedroom complete w/a spacious walk-in closet & upgraded ensuite featuring a glass shower. Fully finished lower level w/ a full bath. 200 AMP service and railings in lieu of knee walls through out. (id:37553)
Property Details
|
MLS® Number
|
1415196 |
|
Property Type
|
Single Family |
|
Neigbourhood
|
Oxford Village |
|
Amenities Near By
|
Golf Nearby, Recreation Nearby, Shopping |
|
Community Features
|
Family Oriented |
|
Parking Space Total
|
4 |
Building
|
Bathroom Total
|
4 |
|
Bedrooms Above Ground
|
4 |
|
Bedrooms Total
|
4 |
|
Appliances
|
Hood Fan |
|
Basement Development
|
Finished |
|
Basement Type
|
Full (finished) |
|
Constructed Date
|
2025 |
|
Construction Style Attachment
|
Detached |
|
Cooling Type
|
None |
|
Exterior Finish
|
Brick, Siding |
|
Flooring Type
|
Wall-to-wall Carpet, Ceramic |
|
Foundation Type
|
Poured Concrete |
|
Half Bath Total
|
1 |
|
Heating Fuel
|
Natural Gas |
|
Heating Type
|
Forced Air |
|
Stories Total
|
2 |
|
Type
|
House |
|
Utility Water
|
Municipal Water |
Parking
|
Attached Garage
|
|
|
Inside Entry
|
|
Land
|
Acreage
|
No |
|
Land Amenities
|
Golf Nearby, Recreation Nearby, Shopping |
|
Sewer
|
Municipal Sewage System |
|
Size Depth
|
100 Ft ,1 In |
|
Size Frontage
|
38 Ft ,1 In |
|
Size Irregular
|
38.06 Ft X 100.06 Ft |
|
Size Total Text
|
38.06 Ft X 100.06 Ft |
|
Zoning Description
|
Residential |
Rooms
| Level |
Type |
Length |
Width |
Dimensions |
|
Second Level |
Primary Bedroom |
|
|
16'4" x 14'1" |
|
Second Level |
Bedroom |
|
|
10'10" x 10'10" |
|
Second Level |
Bedroom |
|
|
12'2" x 12'3" |
|
Second Level |
Bedroom |
|
|
12'5" x 10'0" |
|
Second Level |
Loft |
|
|
10'10" x 10'7" |
|
Lower Level |
Recreation Room |
|
|
27'6" x 19'8" |
|
Main Level |
Kitchen |
|
|
12'1" x 14'1" |
|
Main Level |
Living Room |
|
|
16'0" x 13'7" |
|
Main Level |
Den |
|
|
12'1" x 9'8" |
|
Main Level |
Other |
|
|
14'1" x 9'8" |
https://www.realtor.ca/real-estate/27506360/202-douglas-hardie-street-ottawa-oxford-village





















