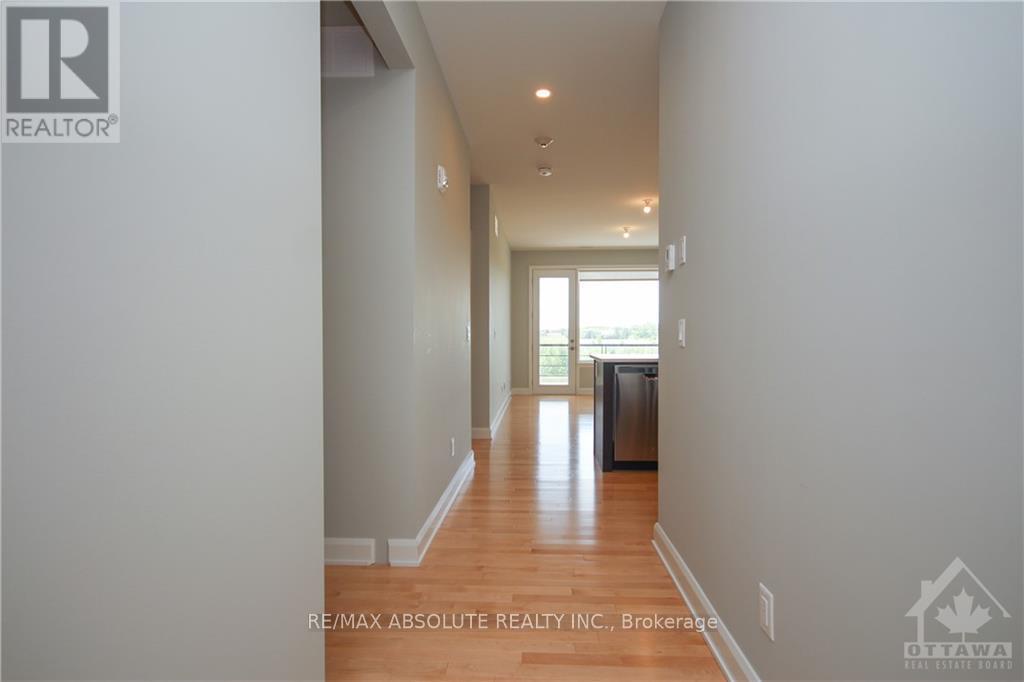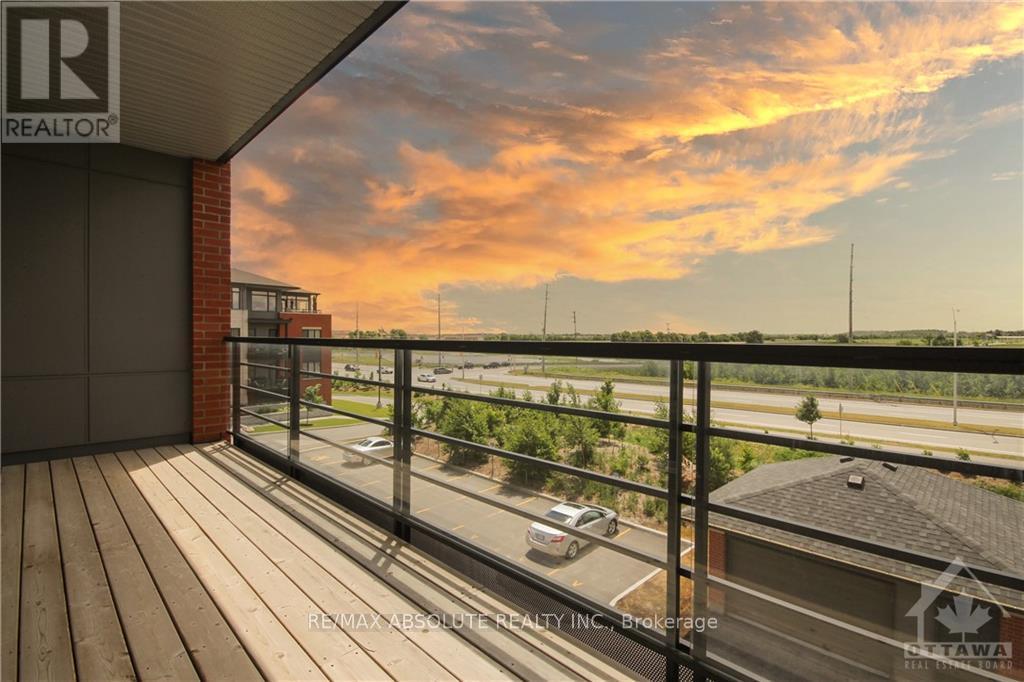1 Bedroom
1 Bathroom
Central Air Conditioning, Air Exchanger
Forced Air
$2,150 Monthly
Flooring: Tile, 1 Bedroom + den condo designed by renowned architect Barry Hobin. Luxury, Boutique living in a comfortable setting, only 14 units per building. Bright, spacious, 787 sq. ft. Open concept living/dining, 9’ ceilings throughout main living areas. Sleek kitchen with custom cabinetry, topped with extended quartz countertop/breakfast bar & high-end stainless steel appliances. Fridge w/bottom drawer freezer, dishwasher, over-the-range microwave, stove & stacked washer/dryer. Expansive windows + 139 sqft. west facing balcony with gas line for BBQ, enjoy fabulous sunsets & unobstructed views! Unique to this development, the ""Richardson Heritage Clubhouse"", a renovated heritage home with full kitchen, fireplace. Residents (including tenants) can reserve for parties/events + guest suite for a fee. Indoor, heated/ventilated parking, storage locker & elevator. Easy Access to Terry Fox, HWY 417, high tech sector, transit, schools, parks, entertainment & shopping.Tenant has given notice.Easy to show, Deposit: 4300, Flooring: Hardwood (id:37553)
Property Details
|
MLS® Number
|
X10411200 |
|
Property Type
|
Single Family |
|
Neigbourhood
|
Kanata Lakes/Heritage Hills |
|
Community Name
|
9007 - Kanata - Kanata Lakes/Heritage Hills |
|
Amenities Near By
|
Public Transit, Park |
|
Parking Space Total
|
1 |
Building
|
Bathroom Total
|
1 |
|
Bedrooms Above Ground
|
1 |
|
Bedrooms Total
|
1 |
|
Amenities
|
Visitor Parking |
|
Appliances
|
Dishwasher, Dryer, Hood Fan, Microwave, Refrigerator, Stove, Washer |
|
Cooling Type
|
Central Air Conditioning, Air Exchanger |
|
Exterior Finish
|
Brick, Stucco |
|
Heating Fuel
|
Natural Gas |
|
Heating Type
|
Forced Air |
|
Type
|
Apartment |
|
Utility Water
|
Municipal Water |
Parking
Land
|
Acreage
|
No |
|
Land Amenities
|
Public Transit, Park |
|
Zoning Description
|
Residential |
Rooms
| Level |
Type |
Length |
Width |
Dimensions |
|
Main Level |
Living Room |
4.03 m |
3.6 m |
4.03 m x 3.6 m |
|
Main Level |
Den |
2.87 m |
2.08 m |
2.87 m x 2.08 m |
|
Main Level |
Bedroom |
3.93 m |
2.94 m |
3.93 m x 2.94 m |
|
Main Level |
Kitchen |
3.2 m |
2.59 m |
3.2 m x 2.59 m |
|
Main Level |
Foyer |
3.65 m |
1.52 m |
3.65 m x 1.52 m |
|
Main Level |
Laundry Room |
0.91 m |
0.91 m |
0.91 m x 0.91 m |
|
Main Level |
Bathroom |
|
|
Measurements not available |
|
Other |
Other |
1.82 m |
1.82 m |
1.82 m x 1.82 m |
https://www.realtor.ca/real-estate/27617215/203-180-boundstone-way-ottawa-9007-kanata-kanata-lakesheritage-hills































