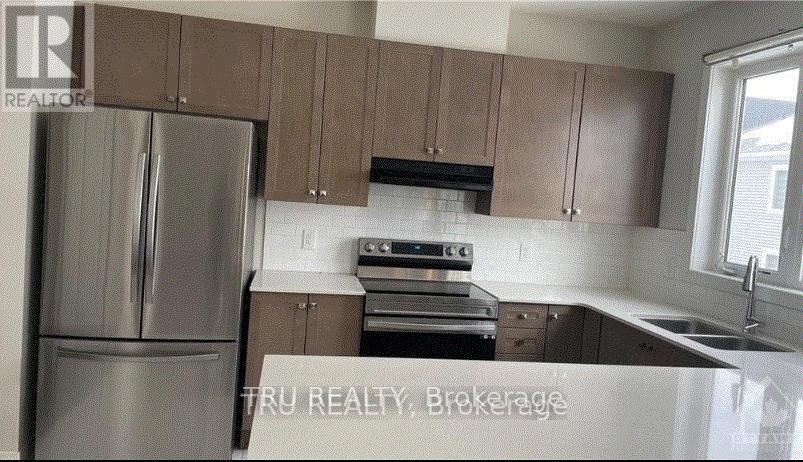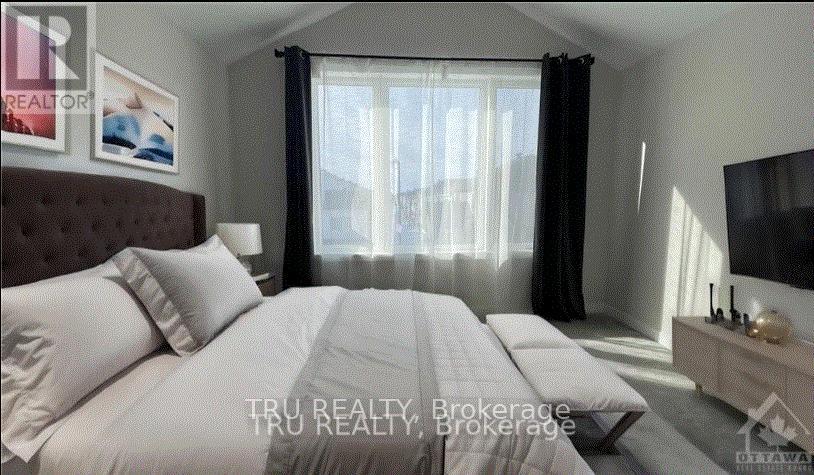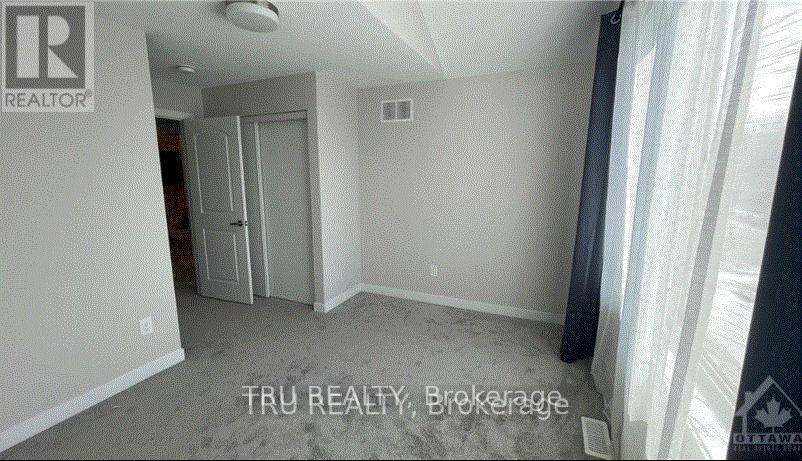4 Bedroom
4 Bathroom
Fireplace
Central Air Conditioning, Air Exchanger
Forced Air
$3,100 Monthly
Available April 1st 2025. Elegant, Bright & Spacious 4 Bedrooms Home. Approx. 2,401 Sq. Ft. Of Living Space. Beautiful Oak Hardwood Floors & 9' Ceilings On Main Level. Gorgeous Modern Kitchen With Breakfast Bar & Stainless Steel Appliances. Fridge, Flat Top Stove, Dishwasher, Washer, Dryer. (id:37553)
Property Details
|
MLS® Number
|
X11984409 |
|
Property Type
|
Single Family |
|
Community Name
|
7711 - Barrhaven - Half Moon Bay |
|
Parking Space Total
|
4 |
Building
|
Bathroom Total
|
4 |
|
Bedrooms Above Ground
|
4 |
|
Bedrooms Total
|
4 |
|
Amenities
|
Fireplace(s) |
|
Appliances
|
Garage Door Opener Remote(s) |
|
Basement Development
|
Finished |
|
Basement Type
|
Full (finished) |
|
Construction Style Attachment
|
Detached |
|
Cooling Type
|
Central Air Conditioning, Air Exchanger |
|
Exterior Finish
|
Brick |
|
Fireplace Present
|
Yes |
|
Foundation Type
|
Concrete |
|
Half Bath Total
|
1 |
|
Heating Fuel
|
Natural Gas |
|
Heating Type
|
Forced Air |
|
Stories Total
|
2 |
|
Type
|
House |
|
Utility Water
|
Municipal Water |
Parking
Land
|
Acreage
|
No |
|
Sewer
|
Sanitary Sewer |
|
Size Depth
|
69 Ft ,9 In |
|
Size Frontage
|
41 Ft ,11 In |
|
Size Irregular
|
41.94 X 69.78 Ft |
|
Size Total Text
|
41.94 X 69.78 Ft |
Rooms
| Level |
Type |
Length |
Width |
Dimensions |
|
Second Level |
Primary Bedroom |
4.62 m |
3.96 m |
4.62 m x 3.96 m |
|
Second Level |
Bedroom |
3.37 m |
3.04 m |
3.37 m x 3.04 m |
|
Second Level |
Bedroom |
3.42 m |
3.04 m |
3.42 m x 3.04 m |
|
Second Level |
Bedroom |
3.68 m |
3.47 m |
3.68 m x 3.47 m |
|
Basement |
Recreational, Games Room |
7.36 m |
3.81 m |
7.36 m x 3.81 m |
|
Main Level |
Dining Room |
4.16 m |
3.27 m |
4.16 m x 3.27 m |
|
Main Level |
Family Room |
4.31 m |
4.16 m |
4.31 m x 4.16 m |
|
Main Level |
Kitchen |
3.6 m |
2.97 m |
3.6 m x 2.97 m |
https://www.realtor.ca/real-estate/27943395/204-appalachian-circle-ottawa-7711-barrhaven-half-moon-bay



























