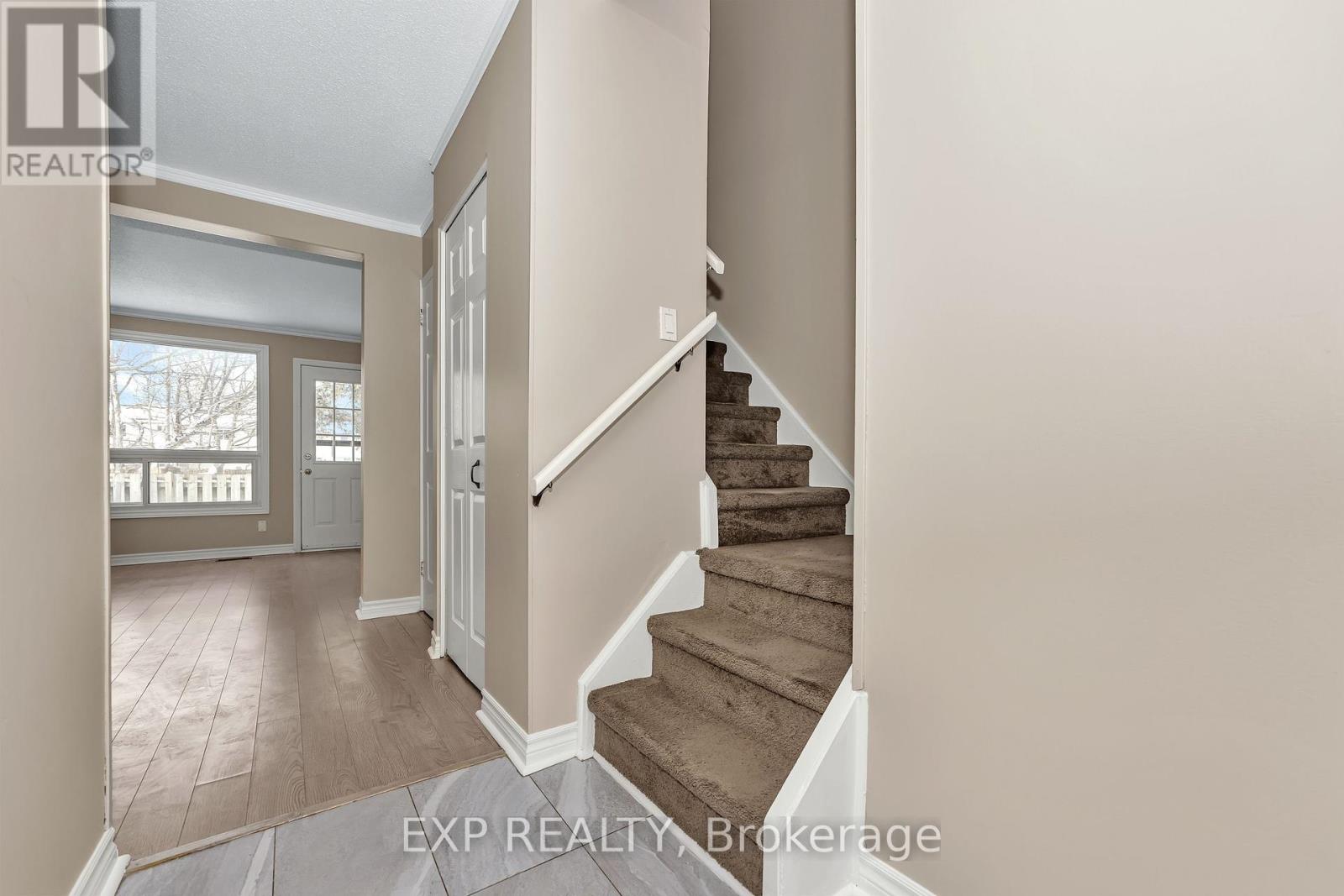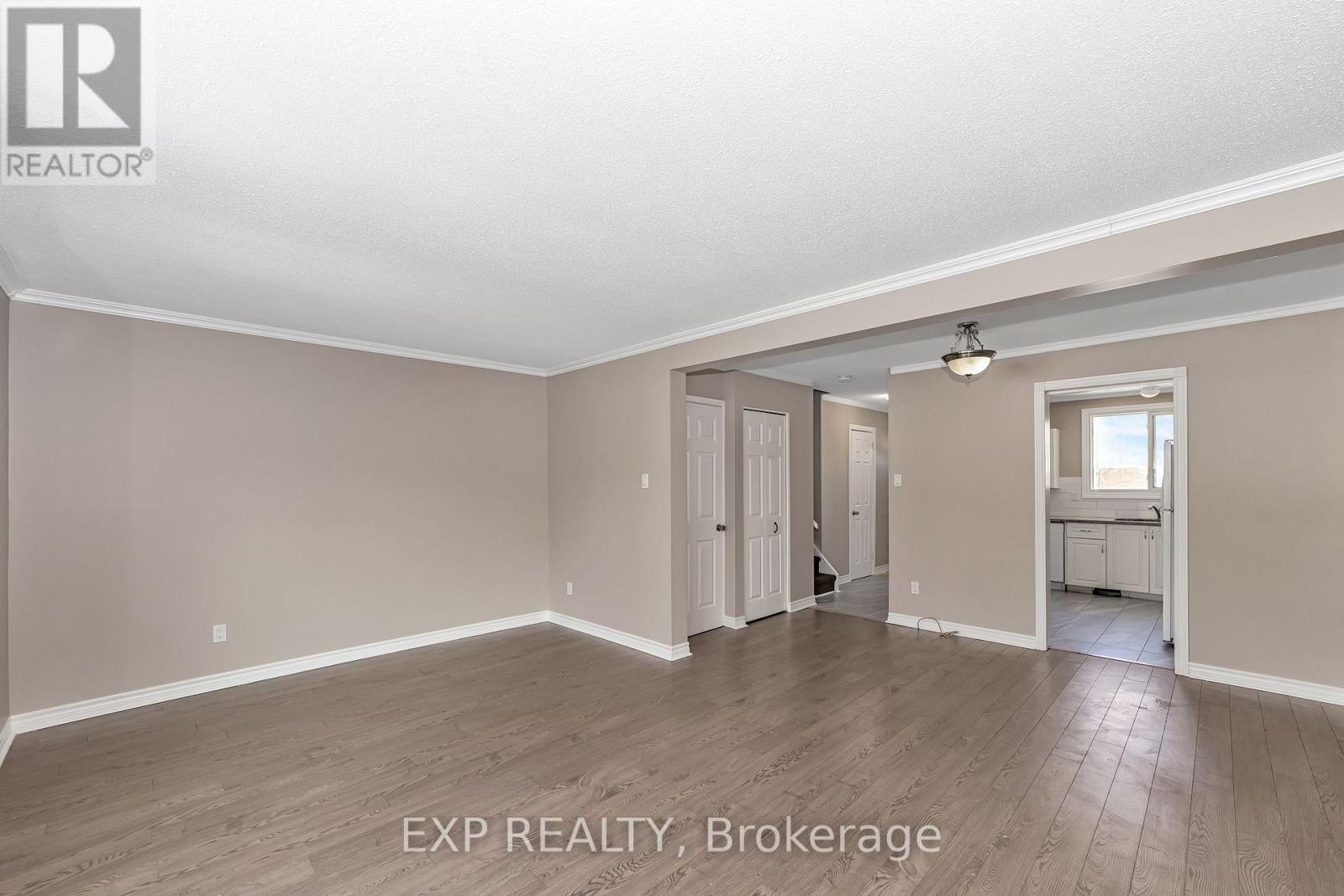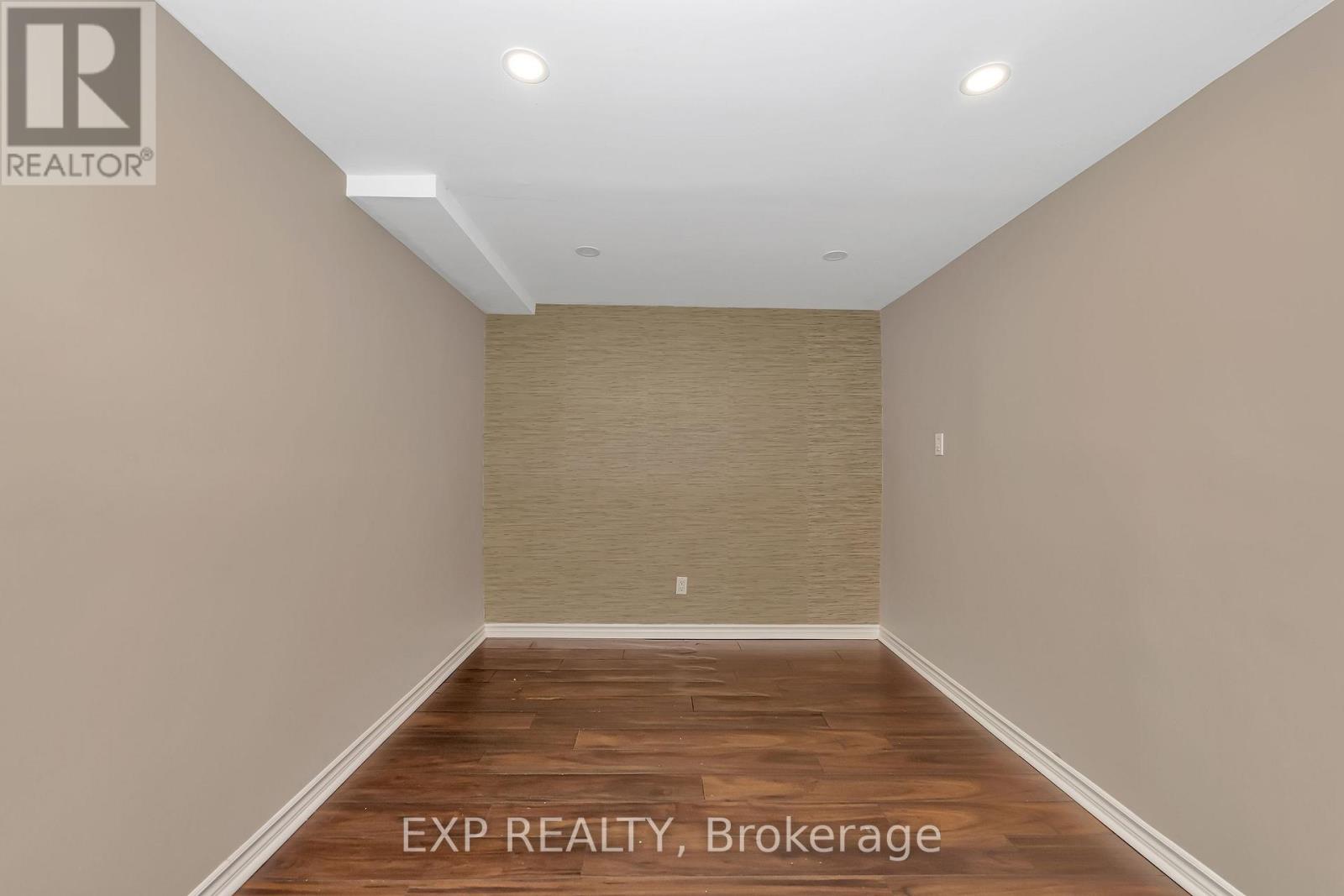205 - 1427 Palmerston Drive Ottawa, Ontario K1J 8N9
$430,000Maintenance, Parking, Common Area Maintenance, Insurance
$370 Monthly
Maintenance, Parking, Common Area Maintenance, Insurance
$370 MonthlyWelcome to this beautifully maintained 3-bedroom, 2-bathroom townhouse condo in the highly sought-after Carson Grove area of Ottawa, just off Ogilvie Road. Perfectly situated between St. Laurent Shopping Centre and Gloucester Centre, this home offers unparalleled convenience with easy access to public transit (train and bus), Costco, and a variety of other major retailers, dining, and entertainment options. This well-managed condo community provides a peaceful and secure environment, making it an ideal place to call home. The spacious layout is perfect for families or professionals, featuring ample natural light, modern finishes, and a functional design. Enjoy the benefits of a prime location with quick commutes, nearby amenities, and a welcoming neighborhood vibe. Don't miss the opportunity to own a piece of this thriving community schedule your showing today! (id:37553)
Property Details
| MLS® Number | X11967627 |
| Property Type | Single Family |
| Community Name | 2202 - Carson Grove |
| Community Features | Pet Restrictions |
| Features | In Suite Laundry |
| Parking Space Total | 1 |
Building
| Bathroom Total | 2 |
| Bedrooms Above Ground | 3 |
| Bedrooms Total | 3 |
| Appliances | Dishwasher, Dryer, Hood Fan, Refrigerator, Stove, Washer |
| Basement Development | Finished |
| Basement Type | Full (finished) |
| Cooling Type | Central Air Conditioning |
| Exterior Finish | Brick, Vinyl Siding |
| Half Bath Total | 1 |
| Heating Fuel | Natural Gas |
| Heating Type | Forced Air |
| Stories Total | 2 |
| Size Interior | 1,400 - 1,599 Ft2 |
| Type | Row / Townhouse |
Land
| Acreage | No |
Rooms
| Level | Type | Length | Width | Dimensions |
|---|---|---|---|---|
| Second Level | Primary Bedroom | 4.57 m | 3.47 m | 4.57 m x 3.47 m |
| Second Level | Bedroom 2 | 4.01 m | 2.69 m | 4.01 m x 2.69 m |
| Second Level | Bedroom 3 | 3.7 m | 2.66 m | 3.7 m x 2.66 m |
| Lower Level | Recreational, Games Room | 6.09 m | 4.26 m | 6.09 m x 4.26 m |
| Lower Level | Laundry Room | Measurements not available | ||
| Main Level | Kitchen | 3.3 m | 2.74 m | 3.3 m x 2.74 m |
| Main Level | Living Room | 5.18 m | 3.7 m | 5.18 m x 3.7 m |
| Main Level | Dining Room | 3.86 m | 2.43 m | 3.86 m x 2.43 m |
https://www.realtor.ca/real-estate/27902975/205-1427-palmerston-drive-ottawa-2202-carson-grove
































