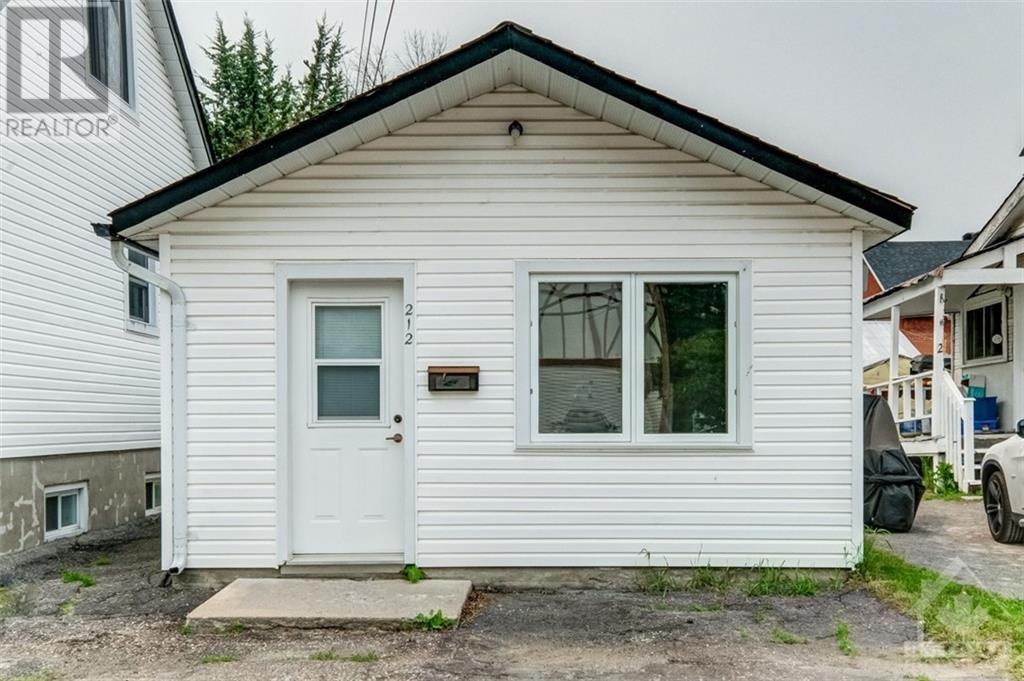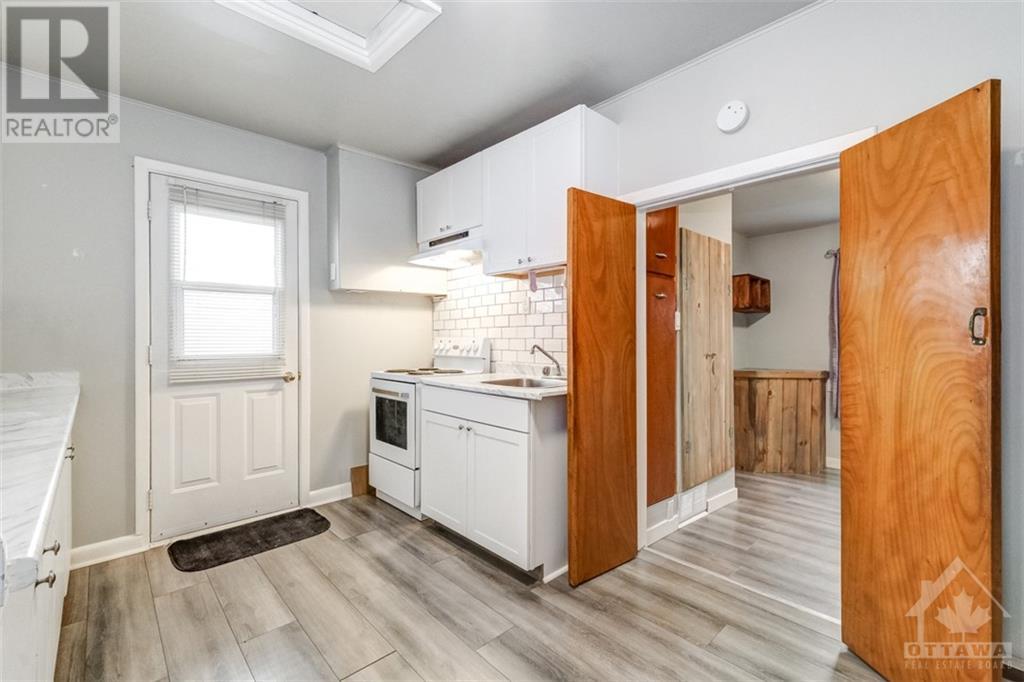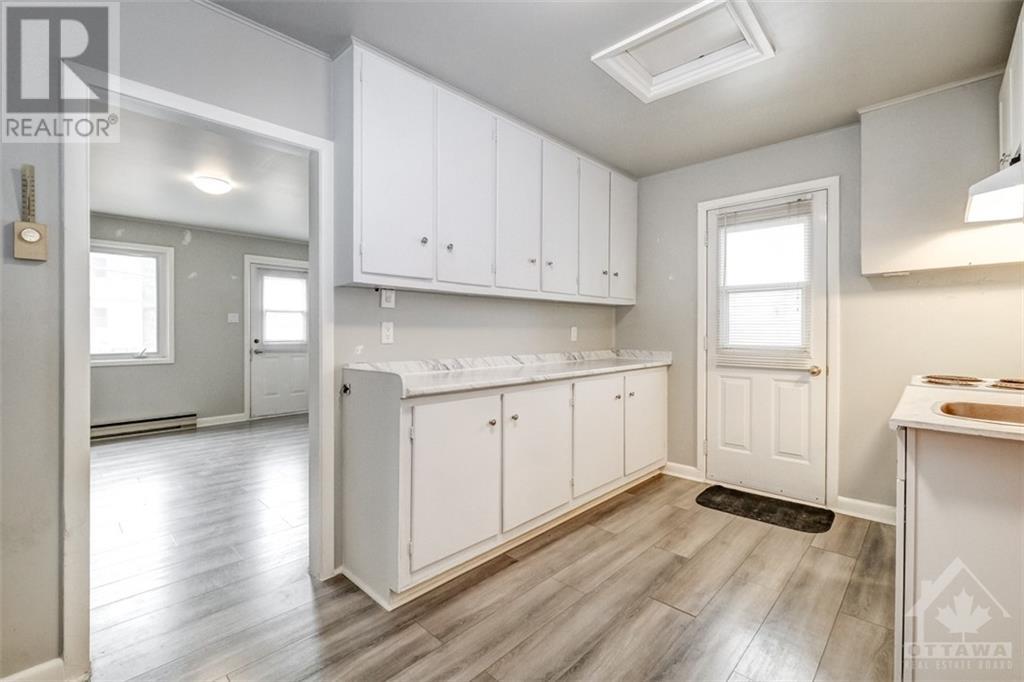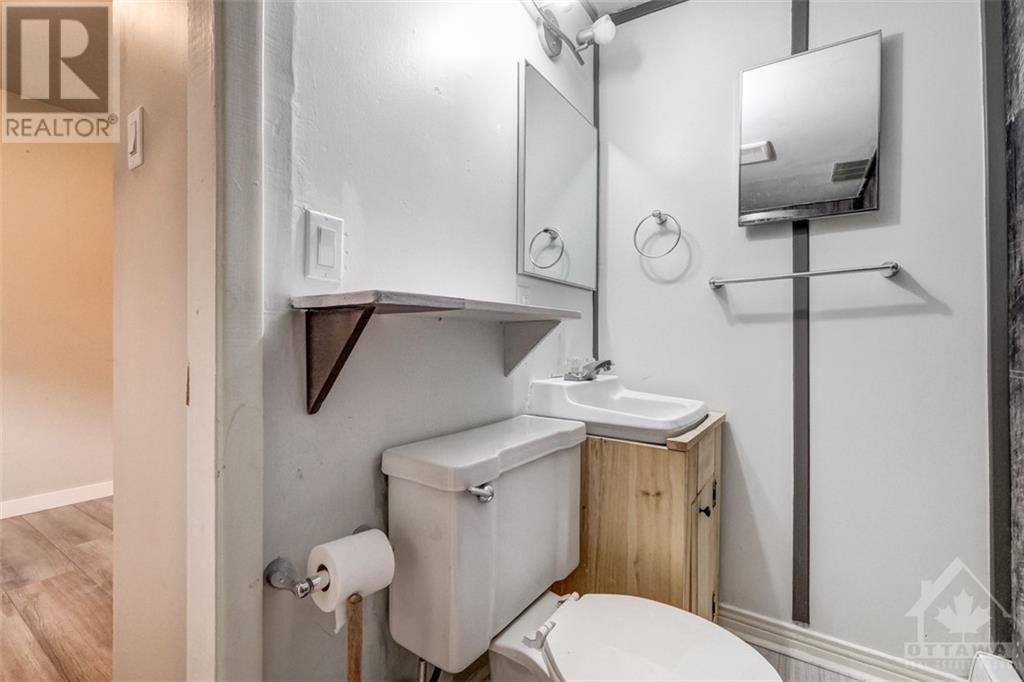3 Bedroom
2 Bathroom
None
Forced Air
$449,900
Investment or Personal Opportunity Alert!!***This home/homes sit on large lot in a super convenient area of town.... you can be in one of 5 parks within a few minutes(walking), swimming or fishing in the Ottawa or Madawaska rivers, shopping in many of the unique downtown core stores, enjoying restaurants, Shoppers Drug Mart or giant tiger, ice cream shops, banks, the Grove walking trails(oldest standing white pine stand in north America) YOU NAME IT! In the main house(1.5 Storey) Recent updates are Bathrooms, insulation, natural gas furnace, shingles, and water/sewer main lines to the home, In the Detached Living space(bungalow with separate parking) updates include kitchen, flooring, hot water tank, bathroom, shingles. (id:37553)
Property Details
|
MLS® Number
|
1407274 |
|
Property Type
|
Single Family |
|
Neigbourhood
|
Arnprior |
|
Amenities Near By
|
Recreation Nearby, Shopping, Water Nearby |
|
Communication Type
|
Internet Access |
|
Features
|
Park Setting |
|
Parking Space Total
|
5 |
|
Storage Type
|
Storage Shed |
|
Structure
|
Deck |
Building
|
Bathroom Total
|
2 |
|
Bedrooms Above Ground
|
3 |
|
Bedrooms Total
|
3 |
|
Appliances
|
Refrigerator, Dishwasher, Dryer, Hood Fan, Stove, Washer |
|
Basement Development
|
Unfinished |
|
Basement Type
|
Full (unfinished) |
|
Constructed Date
|
1950 |
|
Construction Style Attachment
|
Detached |
|
Cooling Type
|
None |
|
Exterior Finish
|
Siding, Vinyl |
|
Flooring Type
|
Laminate, Linoleum, Wood |
|
Foundation Type
|
Block |
|
Heating Fuel
|
Natural Gas |
|
Heating Type
|
Forced Air |
|
Type
|
House |
|
Utility Water
|
Municipal Water |
Parking
Land
|
Acreage
|
No |
|
Land Amenities
|
Recreation Nearby, Shopping, Water Nearby |
|
Sewer
|
Municipal Sewage System |
|
Size Depth
|
148 Ft |
|
Size Frontage
|
75 Ft |
|
Size Irregular
|
75 Ft X 148 Ft |
|
Size Total Text
|
75 Ft X 148 Ft |
|
Zoning Description
|
Residential |
Rooms
| Level |
Type |
Length |
Width |
Dimensions |
|
Second Level |
Bedroom |
|
|
11'10" x 9'9" |
|
Second Level |
Bedroom |
|
|
11'10" x 12'0" |
|
Basement |
Utility Room |
|
|
Measurements not available |
|
Basement |
Laundry Room |
|
|
Measurements not available |
|
Basement |
Storage |
|
|
Measurements not available |
|
Main Level |
Kitchen |
|
|
11'6" x 10'0" |
|
Main Level |
4pc Bathroom |
|
|
4'10" x 6'6" |
|
Main Level |
Foyer |
|
|
6'5" x 6'4" |
|
Main Level |
Primary Bedroom |
|
|
11'6" x 9'11" |
|
Main Level |
Dining Room |
|
|
9'11" x 7'11" |
|
Main Level |
Living Room |
|
|
18'7" x 11'6" |
|
Main Level |
3pc Bathroom |
|
|
3'8" x 9'5" |
|
Main Level |
Den |
|
|
9'7" x 9'3" |
|
Main Level |
Eating Area |
|
|
8'6" x 7'1" |
|
Main Level |
Kitchen |
|
|
8'3" x 8'6" |
|
Main Level |
Living Room |
|
|
15'4" x 14'2" |
https://www.realtor.ca/real-estate/27302623/208-bell-street-arnprior-arnprior






























