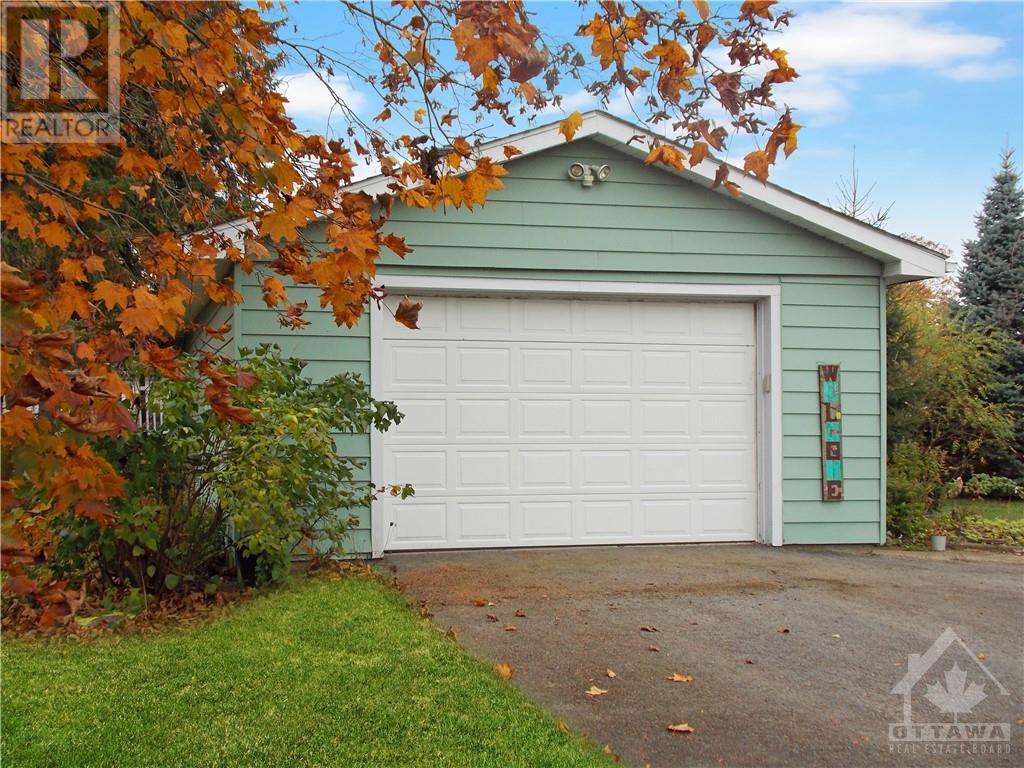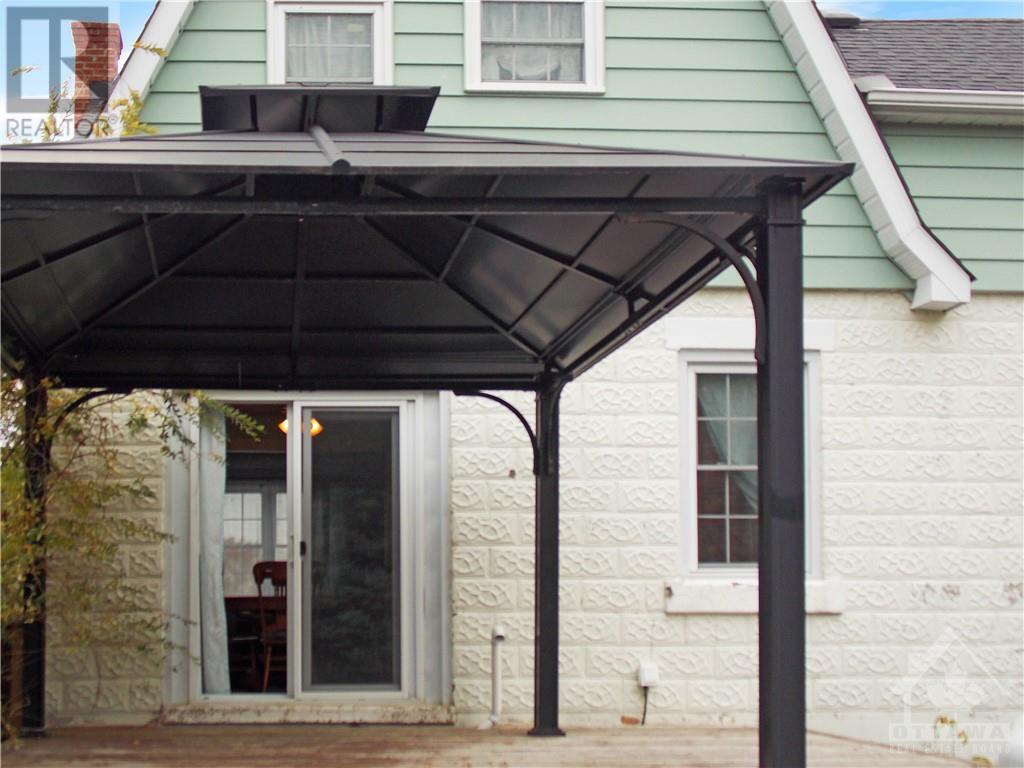3 Bedroom
1 Bathroom
Fireplace
Window Air Conditioner
Baseboard Heaters
$429,000
STOP THE CAR! Here's a fantastic property for first time buyers who want to live close to everything that booming Kemptville has to offer... AND only 3 minutes to the 416! Welcome to 208 King St...this charming 1920s 2 storey home offers a lovely main floor layout with an actual designated dining room that walks out onto a lovely private yard with large deck, metal gazebo and a beautiful (working) hot tub! That's not all...there's a good sized shed (new roof 2023) and a huge double sized (detached) garage (new roof 2023 with hydro and auto opener)...perfect for anyone wanting a shop, winter parking or extra storage for toys/tools. There are 2 spacious bedrooms on the second floor (both with double closets), a large 4 piece washroom and the lower level offers another (not completely finished) bedroom with it's own natural gas woodstove! Don't hesitate to come have a look...this one's super cute! (id:37553)
Property Details
|
MLS® Number
|
1418267 |
|
Property Type
|
Single Family |
|
Neigbourhood
|
Kemptville |
|
AmenitiesNearBy
|
Recreation Nearby, Shopping, Water Nearby |
|
CommunicationType
|
Internet Access |
|
Features
|
Corner Site, Gazebo, Automatic Garage Door Opener |
|
ParkingSpaceTotal
|
8 |
|
StorageType
|
Storage Shed |
Building
|
BathroomTotal
|
1 |
|
BedroomsAboveGround
|
2 |
|
BedroomsBelowGround
|
1 |
|
BedroomsTotal
|
3 |
|
Appliances
|
Refrigerator, Dishwasher, Dryer, Hood Fan, Stove, Washer |
|
BasementDevelopment
|
Partially Finished |
|
BasementType
|
Full (partially Finished) |
|
ConstructedDate
|
1920 |
|
ConstructionStyleAttachment
|
Detached |
|
CoolingType
|
Window Air Conditioner |
|
ExteriorFinish
|
Siding |
|
FireplacePresent
|
Yes |
|
FireplaceTotal
|
2 |
|
FlooringType
|
Hardwood, Laminate, Ceramic |
|
FoundationType
|
Poured Concrete |
|
HeatingFuel
|
Electric |
|
HeatingType
|
Baseboard Heaters |
|
StoriesTotal
|
2 |
|
Type
|
House |
|
UtilityWater
|
Municipal Water |
Parking
Land
|
Acreage
|
No |
|
LandAmenities
|
Recreation Nearby, Shopping, Water Nearby |
|
Sewer
|
Municipal Sewage System |
|
SizeDepth
|
100 Ft |
|
SizeFrontage
|
100 Ft |
|
SizeIrregular
|
100 Ft X 100 Ft |
|
SizeTotalText
|
100 Ft X 100 Ft |
|
ZoningDescription
|
Residential |
Rooms
| Level |
Type |
Length |
Width |
Dimensions |
|
Second Level |
Bedroom |
|
|
10'7" x 12'5" |
|
Second Level |
Primary Bedroom |
|
|
15'6" x 13'0" |
|
Second Level |
4pc Bathroom |
|
|
11'0" x 10'0" |
|
Basement |
Bedroom |
|
|
16'4" x 12'0" |
|
Main Level |
Kitchen |
|
|
12'3" x 10'8" |
|
Main Level |
Living Room/fireplace |
|
|
14'0" x 12'5" |
|
Main Level |
Dining Room |
|
|
12'0" x 10'0" |
https://www.realtor.ca/real-estate/27600313/208-king-street-kemptville-kemptville























