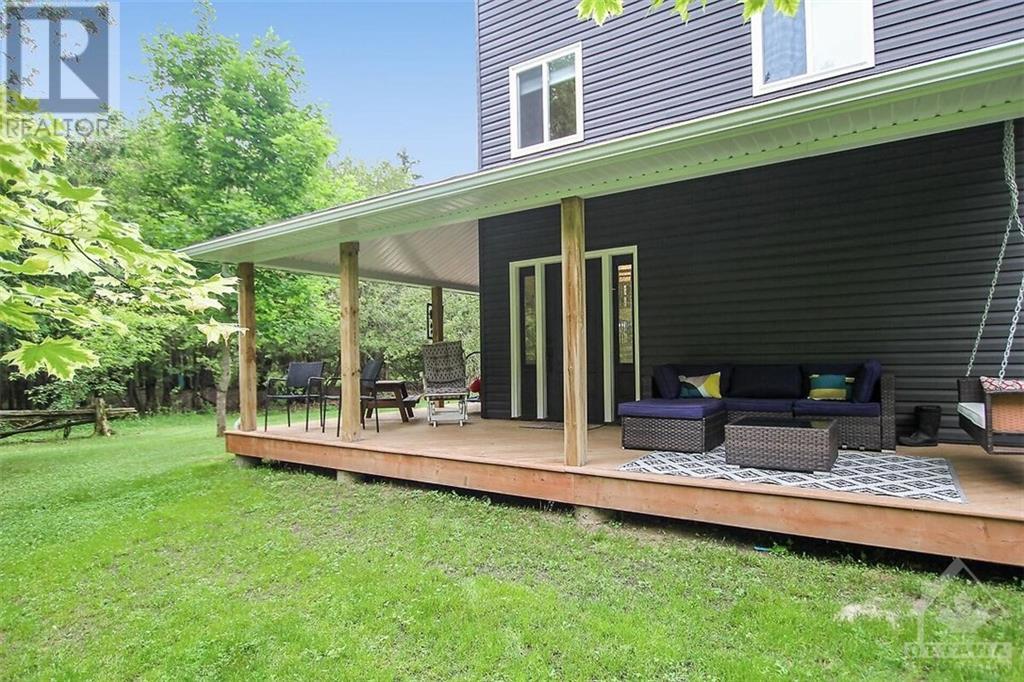3 Bedroom
2 Bathroom
Fireplace
Central Air Conditioning, Air Exchanger
Forced Air
$829,900
This beautifully rebuilt home (2019) showcases a modern design to meet the needs of contemporary living five minutes from the growing town of Carleton Place. Sprawling covered deck with beautiful front foyer leads into bright and spacious living room with cathedral ceilings and stone fireplace overlooked by loft/office area. The spacious layout allows for effortless flow between the living room, dining area and kitchen. Statement f/p serves as the focal point of living room providing warmth and a touch of luxury. Neutral tones and tasteful decor create a sophisticated yet cozy atmosphere. Bright open kitchen boasting s/s appliances, pantry, plenty of cupboard space and stunning built in shelving & patio doors to back deck. Spacious master bedroom retreat, two spacious bedrooms, modern main bath and loft area complete the second level. The detached garage with upper workout/yoga studio is spectacular; heated year round with separate thermostats on each level. Minutes to walking trail! (id:37553)
Property Details
|
MLS® Number
|
1418446 |
|
Property Type
|
Single Family |
|
Neigbourhood
|
Carleton Place |
|
AmenitiesNearBy
|
Recreation Nearby |
|
CommunicationType
|
Internet Access |
|
ParkingSpaceTotal
|
6 |
|
RoadType
|
Paved Road |
|
Structure
|
Deck |
Building
|
BathroomTotal
|
2 |
|
BedroomsAboveGround
|
3 |
|
BedroomsTotal
|
3 |
|
Appliances
|
Refrigerator, Dishwasher, Dryer, Stove, Washer |
|
BasementDevelopment
|
Not Applicable |
|
BasementType
|
Crawl Space (not Applicable) |
|
ConstructionStyleAttachment
|
Detached |
|
CoolingType
|
Central Air Conditioning, Air Exchanger |
|
ExteriorFinish
|
Siding |
|
FireplacePresent
|
Yes |
|
FireplaceTotal
|
1 |
|
FlooringType
|
Wall-to-wall Carpet, Tile, Vinyl |
|
FoundationType
|
Block |
|
HeatingFuel
|
Propane |
|
HeatingType
|
Forced Air |
|
StoriesTotal
|
2 |
|
Type
|
House |
|
UtilityWater
|
Drilled Well |
Parking
Land
|
Acreage
|
No |
|
LandAmenities
|
Recreation Nearby |
|
Sewer
|
Septic System |
|
SizeDepth
|
125 Ft |
|
SizeFrontage
|
200 Ft |
|
SizeIrregular
|
200 Ft X 125 Ft |
|
SizeTotalText
|
200 Ft X 125 Ft |
|
ZoningDescription
|
Rural |
Rooms
| Level |
Type |
Length |
Width |
Dimensions |
|
Second Level |
Primary Bedroom |
|
|
19'0" x 16'4" |
|
Second Level |
Full Bathroom |
|
|
11'3" x 5'8" |
|
Second Level |
Loft |
|
|
12'5" x 10'8" |
|
Second Level |
Bedroom |
|
|
11'0" x 9'0" |
|
Second Level |
Bedroom |
|
|
11'3" x 8'6" |
|
Main Level |
Kitchen |
|
|
12'8" x 11'0" |
|
Main Level |
Dining Room |
|
|
11'8" x 10'8" |
|
Main Level |
Living Room |
|
|
16'0" x 12'2" |
|
Main Level |
Sitting Room |
|
|
10'0" x 10'0" |
|
Main Level |
Foyer |
|
|
10'6" x 8'0" |
|
Main Level |
3pc Bathroom |
|
|
7'11" x 6'10" |
https://www.realtor.ca/real-estate/27597651/2086-ninth-line-road-carleton-place-carleton-place































