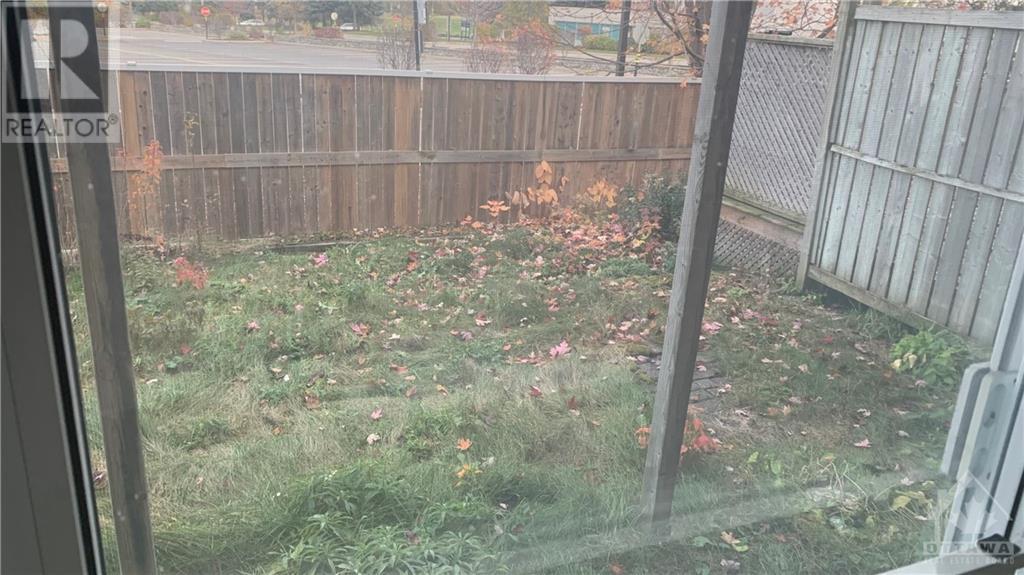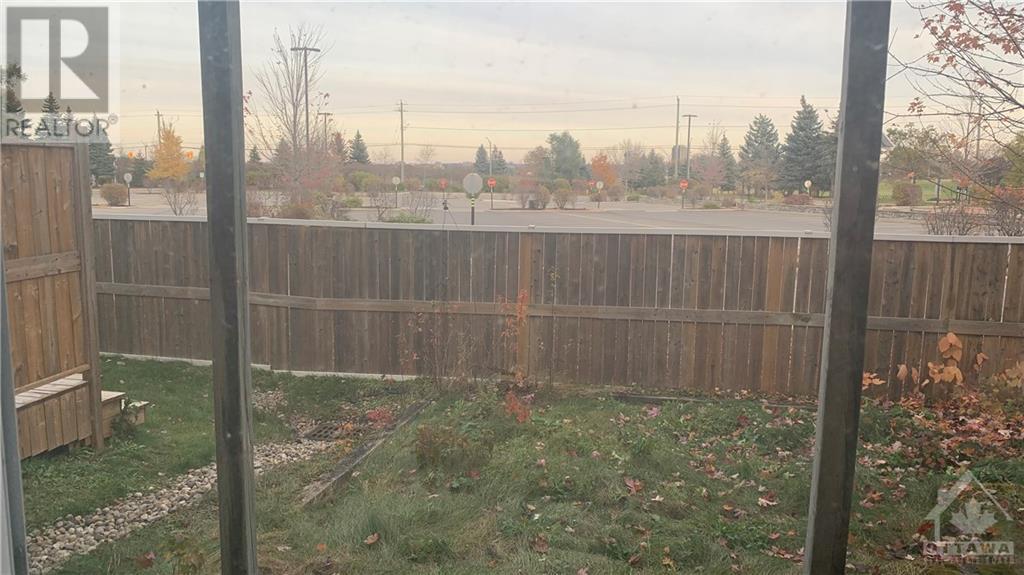2 Bedroom
2 Bathroom
Fireplace
Central Air Conditioning
Forced Air
$2,450 Monthly
Flooring: Tile, Deposit: 4900, Beautiful three-storey end unit boasts an open main level, perfect for hosting and relaxing by the gas fireplace. No rear neighbours makes the balcony a lovely place to enjoy fresh air, while the large soaker tub upstairs is a bathers solace with separate stand up shower. One large bedroom at the rear and one at the front with ample closet space.\r\n\r\nThe lower level has a den and walkout to the rear yard, a powder room, hidden laundry, storage and direct access to the garage.\r\n\r\nWalking distance to all kinds of shops and amenities, public transit and only minutes to downtown or post secondary schools., Flooring: Hardwood, Flooring: Carpet Wall To Wall (id:37553)
Property Details
|
MLS® Number
|
X10419396 |
|
Property Type
|
Single Family |
|
Neigbourhood
|
Central Park |
|
Community Name
|
5304 - Central Park |
|
Amenities Near By
|
Public Transit, Park |
|
Parking Space Total
|
2 |
Building
|
Bathroom Total
|
2 |
|
Bedrooms Above Ground
|
2 |
|
Bedrooms Total
|
2 |
|
Amenities
|
Fireplace(s) |
|
Appliances
|
Dishwasher, Dryer, Hood Fan, Refrigerator, Stove, Washer |
|
Construction Style Attachment
|
Attached |
|
Cooling Type
|
Central Air Conditioning |
|
Exterior Finish
|
Brick |
|
Fireplace Present
|
Yes |
|
Fireplace Total
|
1 |
|
Heating Fuel
|
Natural Gas |
|
Heating Type
|
Forced Air |
|
Stories Total
|
3 |
|
Type
|
Row / Townhouse |
|
Utility Water
|
Municipal Water |
Parking
Land
|
Acreage
|
No |
|
Land Amenities
|
Public Transit, Park |
|
Sewer
|
Sanitary Sewer |
|
Size Depth
|
76 Ft ,7 In |
|
Size Frontage
|
19 Ft ,1 In |
|
Size Irregular
|
19.16 X 76.64 Ft ; 0 |
|
Size Total Text
|
19.16 X 76.64 Ft ; 0 |
|
Zoning Description
|
Residential |
Rooms
| Level |
Type |
Length |
Width |
Dimensions |
|
Second Level |
Kitchen |
3.65 m |
3.2 m |
3.65 m x 3.2 m |
|
Second Level |
Family Room |
4.39 m |
1.82 m |
4.39 m x 1.82 m |
|
Second Level |
Other |
1.85 m |
1.8 m |
1.85 m x 1.8 m |
|
Second Level |
Living Room |
7.23 m |
4.36 m |
7.23 m x 4.36 m |
|
Third Level |
Primary Bedroom |
4.54 m |
4.26 m |
4.54 m x 4.26 m |
|
Third Level |
Bedroom |
3.65 m |
3.45 m |
3.65 m x 3.45 m |
|
Third Level |
Bathroom |
2.76 m |
2.26 m |
2.76 m x 2.26 m |
|
Lower Level |
Laundry Room |
1.44 m |
0.93 m |
1.44 m x 0.93 m |
|
Lower Level |
Bathroom |
2 m |
0.88 m |
2 m x 0.88 m |
|
Main Level |
Foyer |
1.34 m |
1.19 m |
1.34 m x 1.19 m |
Utilities
https://www.realtor.ca/real-estate/27636313/21-manhattan-crescent-carlington-central-park-5304-central-park-5304-central-park





















