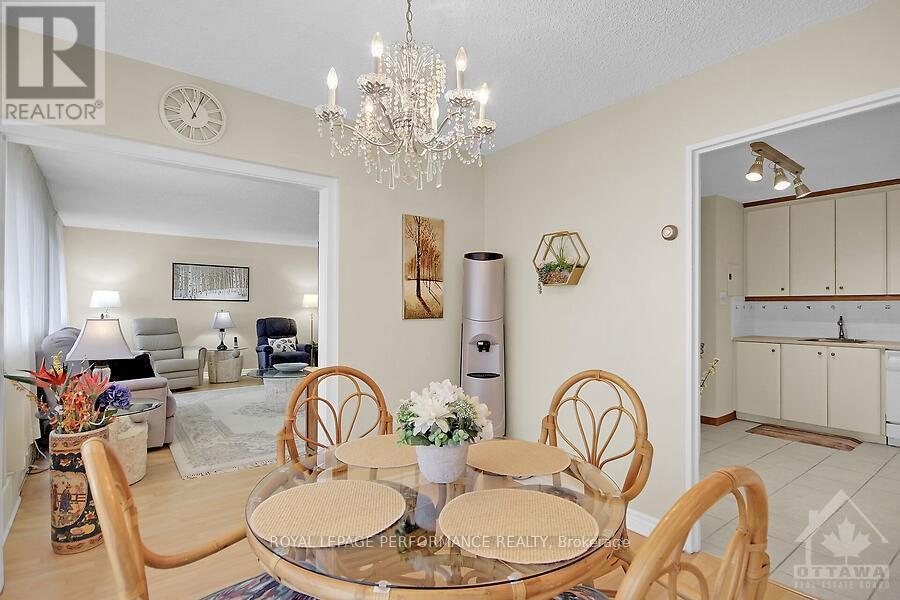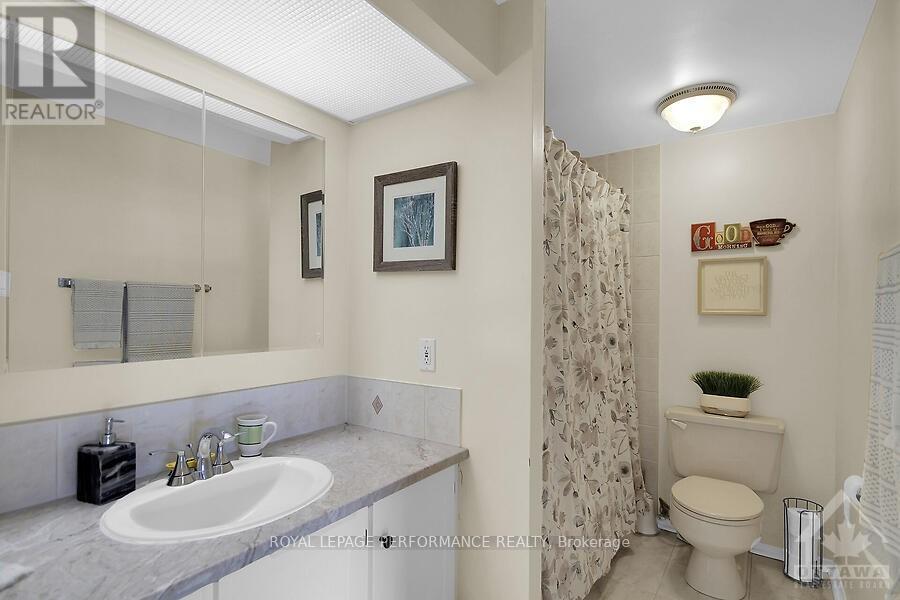2101 - 1285 Cahill Drive N Hunt Club - South Keys And Area, Ontario K1V 9A7
3 Bedroom
2 Bathroom
Outdoor Pool, Outdoor Pool
Heat Pump
$444,900Maintenance, Insurance
$1,210.06 Monthly
Maintenance, Insurance
$1,210.06 MonthlyFlooring: Laminate, Flooring: Carpet Over Softwood, Exceptionally spacious (1370 sq ft) Penthouse 3 bedroom, 2 bath condominium in Campeau built Strathmore Towers. Condo fee includes all utilities. Enjoy a south facing sun filled living room w cozy electric fireplace, separate dining room, a kitchen with loads of cabinetry, ensuite laundry & storage and three balconies. Attractive laminate flooring throughout, large Primary bedroom w 4 piece ensuite, a locker and two parking spaces (one covered & one open) are just a few of the amenities offered. The building also has two guest suites, party room, workshop, billiard/library room, saunas and an outdoor pool. Welcome home! (id:37553)
Property Details
| MLS® Number | X10419086 |
| Property Type | Single Family |
| Neigbourhood | SOUTH KEYS |
| Community Name | 3805 - South Keys |
| Amenities Near By | Public Transit |
| Community Features | Pets Not Allowed |
| Parking Space Total | 2 |
| Pool Type | Outdoor Pool, Outdoor Pool |
Building
| Bathroom Total | 2 |
| Bedrooms Above Ground | 3 |
| Bedrooms Total | 3 |
| Amenities | Party Room, Recreation Centre |
| Appliances | Dishwasher, Dryer, Hood Fan, Refrigerator, Stove, Washer |
| Exterior Finish | Brick, Concrete |
| Foundation Type | Concrete |
| Heating Fuel | Electric |
| Heating Type | Heat Pump |
| Type | Apartment |
| Utility Water | Municipal Water |
Land
| Acreage | No |
| Land Amenities | Public Transit |
| Zoning Description | Residential |
Rooms
| Level | Type | Length | Width | Dimensions |
|---|---|---|---|---|
| Main Level | Foyer | 2.74 m | 2.74 m | 2.74 m x 2.74 m |
| Main Level | Living Room | 3.91 m | 6.09 m | 3.91 m x 6.09 m |
| Main Level | Dining Room | 2.89 m | 3.2 m | 2.89 m x 3.2 m |
| Main Level | Kitchen | 3.09 m | 3.65 m | 3.09 m x 3.65 m |
| Main Level | Primary Bedroom | 3.2 m | 5.51 m | 3.2 m x 5.51 m |
| Main Level | Bedroom | 3.12 m | 3.25 m | 3.12 m x 3.25 m |
| Main Level | Bedroom | 2.89 m | 3.04 m | 2.89 m x 3.04 m |
| Main Level | Bathroom | 1.67 m | 3.2 m | 1.67 m x 3.2 m |
| Main Level | Bathroom | Measurements not available | ||
| Main Level | Laundry Room | Measurements not available |































