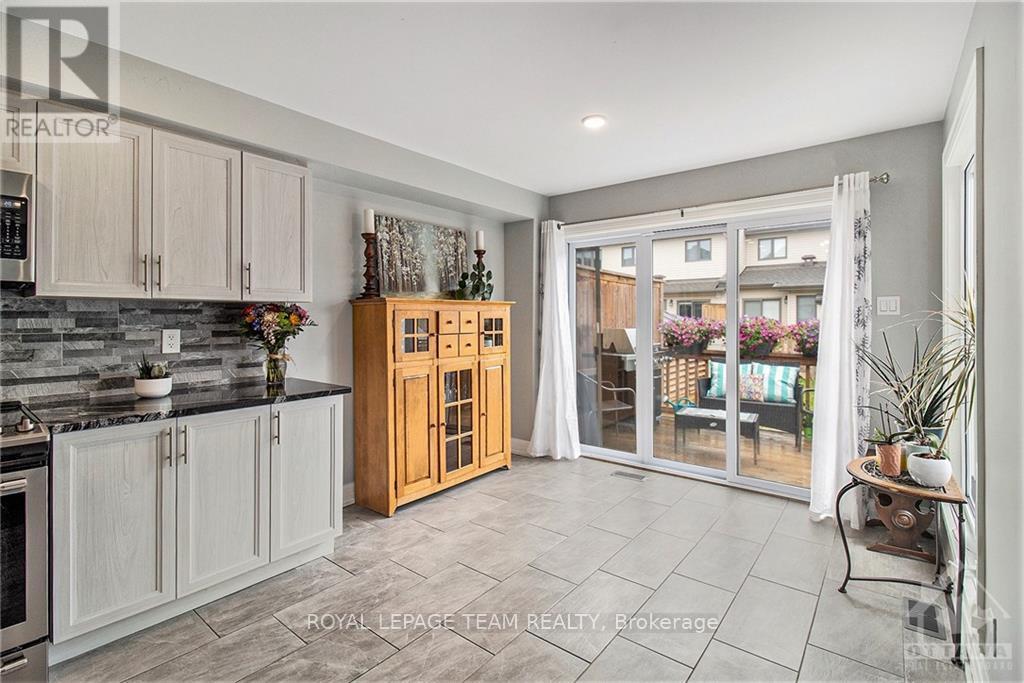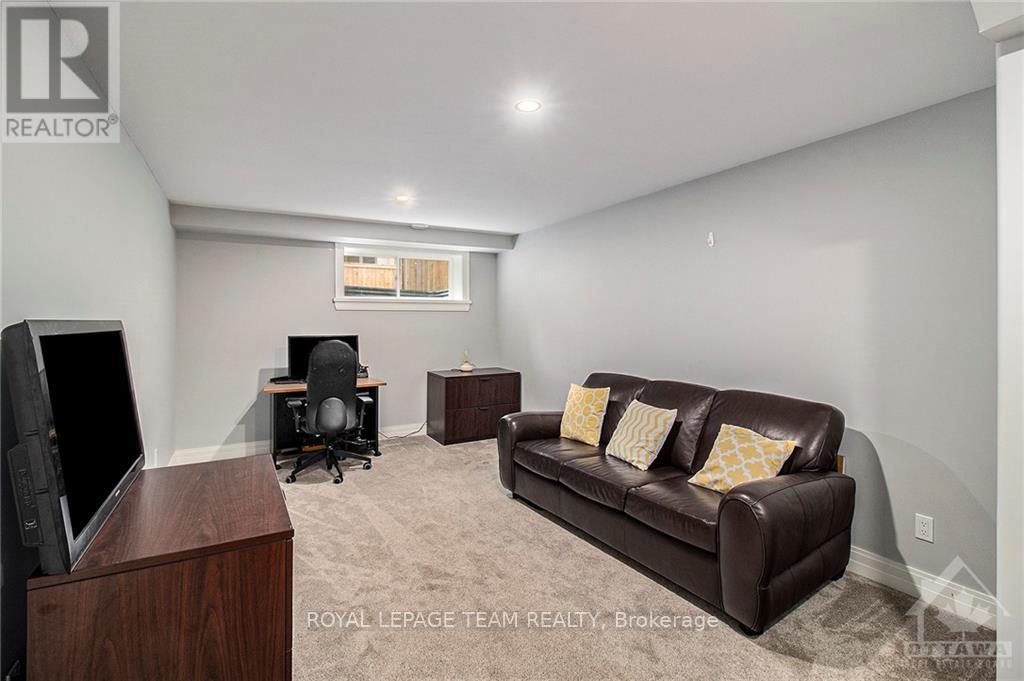3 Bedroom
3 Bathroom
Fireplace
Central Air Conditioning
Forced Air
$629,000
Flooring: Tile, In the beautiful neighbourhood of Porter Place in Stittsville, this beautifully updated 3 bedroom 2.5 bathroom townhome with a finished lower level is the perfect house for you. Turn key and loaded with upgrades and features a great layout with plenty of natural light, it simply feels like HOME. This is a must-see. Priced to sell!! Don’t hesitate to book your private viewing today., Flooring: Carpet Wall To Wall (id:37553)
Property Details
|
MLS® Number
|
X10418739 |
|
Property Type
|
Single Family |
|
Neigbourhood
|
Stittsville South |
|
Community Name
|
8203 - Stittsville (South) |
|
Amenities Near By
|
Public Transit, Park |
|
Parking Space Total
|
3 |
Building
|
Bathroom Total
|
3 |
|
Bedrooms Above Ground
|
3 |
|
Bedrooms Total
|
3 |
|
Amenities
|
Fireplace(s) |
|
Appliances
|
Dishwasher, Dryer, Refrigerator, Stove, Washer |
|
Basement Development
|
Partially Finished |
|
Basement Type
|
Full (partially Finished) |
|
Construction Style Attachment
|
Attached |
|
Cooling Type
|
Central Air Conditioning |
|
Exterior Finish
|
Brick, Stone |
|
Fireplace Present
|
Yes |
|
Fireplace Total
|
1 |
|
Foundation Type
|
Concrete |
|
Heating Fuel
|
Natural Gas |
|
Heating Type
|
Forced Air |
|
Stories Total
|
2 |
|
Type
|
Row / Townhouse |
|
Utility Water
|
Municipal Water |
Parking
Land
|
Acreage
|
No |
|
Land Amenities
|
Public Transit, Park |
|
Sewer
|
Sanitary Sewer |
|
Size Depth
|
98 Ft ,6 In |
|
Size Frontage
|
19 Ft ,8 In |
|
Size Irregular
|
19.72 X 98.56 Ft ; 0 |
|
Size Total Text
|
19.72 X 98.56 Ft ; 0|under 1/2 Acre |
|
Zoning Description
|
Residential |
Rooms
| Level |
Type |
Length |
Width |
Dimensions |
|
Second Level |
Primary Bedroom |
3.63 m |
4.69 m |
3.63 m x 4.69 m |
|
Second Level |
Other |
1.98 m |
1.32 m |
1.98 m x 1.32 m |
|
Second Level |
Bathroom |
1.98 m |
3.3 m |
1.98 m x 3.3 m |
|
Second Level |
Bedroom |
2.56 m |
3.27 m |
2.56 m x 3.27 m |
|
Second Level |
Bedroom |
3.04 m |
3.53 m |
3.04 m x 3.53 m |
|
Second Level |
Bathroom |
3.04 m |
2.59 m |
3.04 m x 2.59 m |
|
Lower Level |
Other |
2.2 m |
3.7 m |
2.2 m x 3.7 m |
|
Lower Level |
Other |
2.61 m |
1.57 m |
2.61 m x 1.57 m |
|
Lower Level |
Utility Room |
2.89 m |
7.56 m |
2.89 m x 7.56 m |
|
Lower Level |
Recreational, Games Room |
3.5 m |
8.02 m |
3.5 m x 8.02 m |
|
Main Level |
Foyer |
1.85 m |
2 m |
1.85 m x 2 m |
|
Main Level |
Bathroom |
1.09 m |
2.1 m |
1.09 m x 2.1 m |
|
Main Level |
Dining Room |
4.36 m |
3.32 m |
4.36 m x 3.32 m |
|
Main Level |
Living Room |
3.07 m |
4.97 m |
3.07 m x 4.97 m |
|
Main Level |
Dining Room |
3.22 m |
2.23 m |
3.22 m x 2.23 m |
|
Main Level |
Kitchen |
2.66 m |
4.24 m |
2.66 m x 4.24 m |
https://www.realtor.ca/real-estate/27605066/212-purchase-crescent-ottawa-8203-stittsville-south































