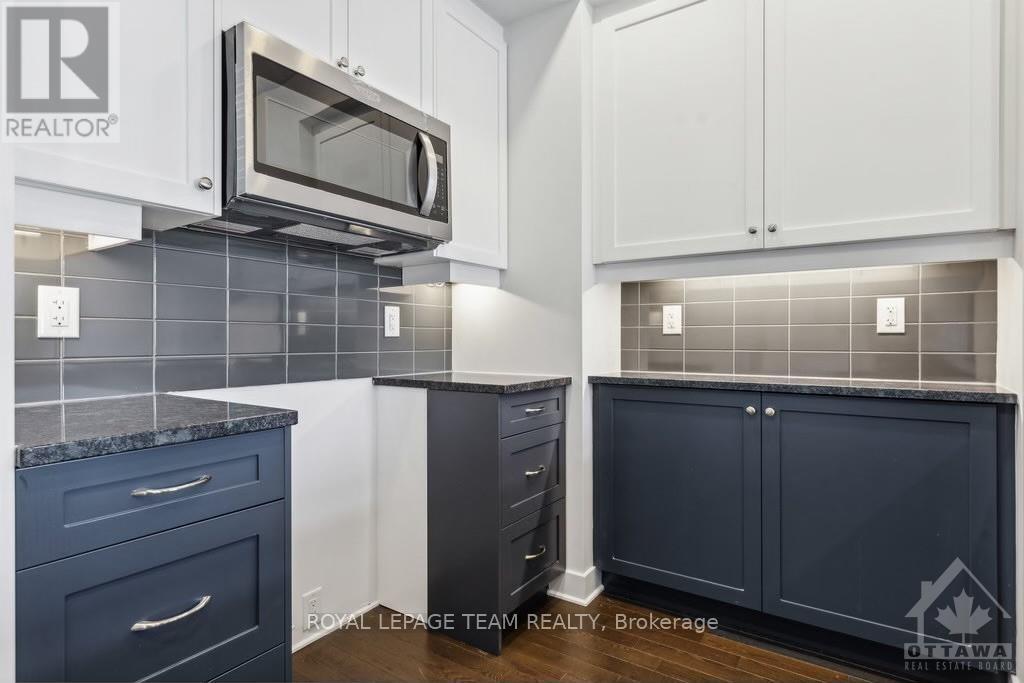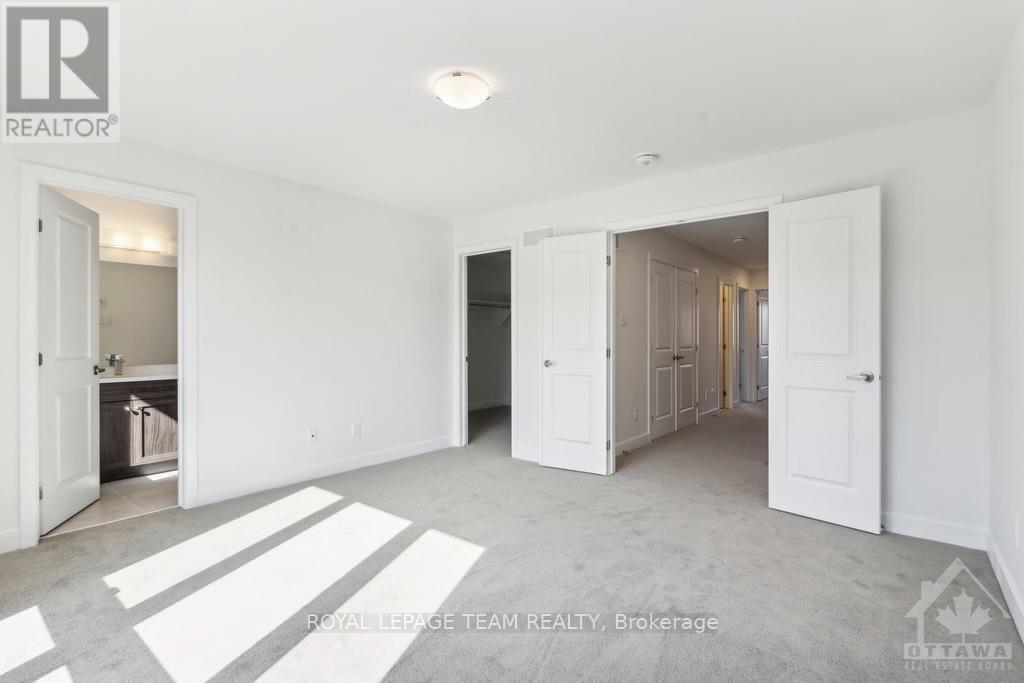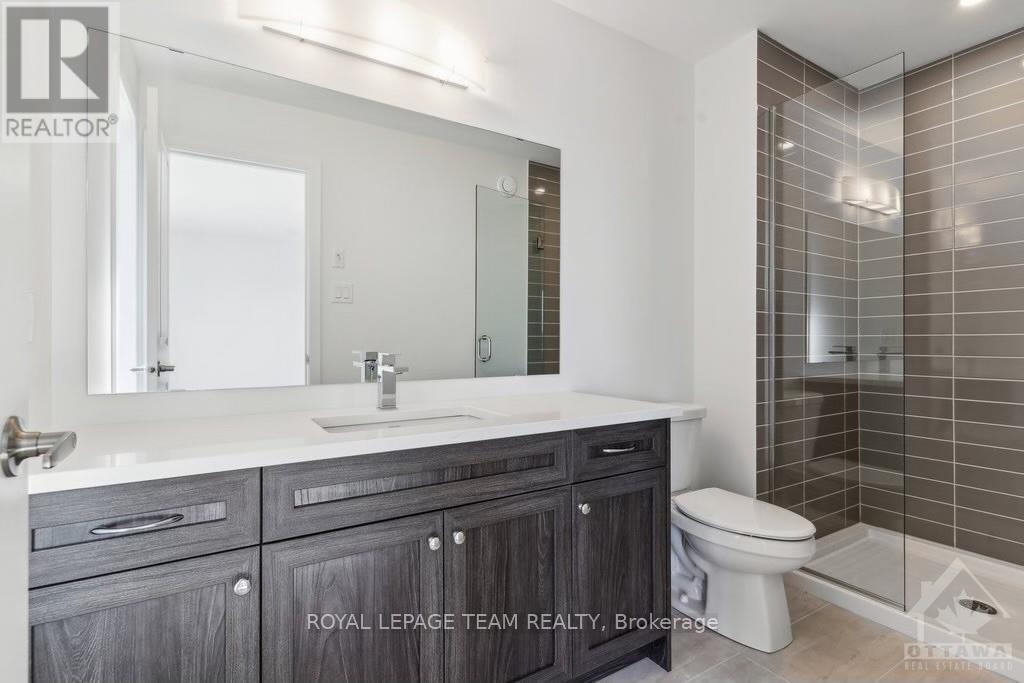3 Bedroom
3 Bathroom
Fireplace
Air Exchanger
Forced Air
$635,000
Flooring: Carpet Over & Wood, Welcome to 213 Bristol Crescent in the sought-after Urbandale Creek Community , ideally situated near the waterfront. This residence showcases an elegant open concept layout, ideal for hosting guests, offering over 1800 square feet of living area. The Newton model embodies functionality with numerous windows and ample natural light. Quartz countertops are featured throughout the home, along with hardwood flooring on the main level. The open concept kitchen showcases a large island with a trendy color palette. The exceptionally large lot, boasting a depth of 175 feet, is perfect for an inground swimming pool. This property is a must see. Some photos have been virtually staged ., Flooring: Hardwood, Flooring: Ceramic (id:37553)
Property Details
|
MLS® Number
|
X10419524 |
|
Property Type
|
Single Family |
|
Neigbourhood
|
The Creek |
|
Community Name
|
801 - Kemptville |
|
Parking Space Total
|
3 |
Building
|
Bathroom Total
|
3 |
|
Bedrooms Above Ground
|
3 |
|
Bedrooms Total
|
3 |
|
Amenities
|
Fireplace(s) |
|
Appliances
|
Dishwasher, Dryer, Hood Fan, Microwave, Refrigerator, Stove, Washer |
|
Basement Development
|
Finished |
|
Basement Type
|
Full (finished) |
|
Construction Style Attachment
|
Attached |
|
Cooling Type
|
Air Exchanger |
|
Exterior Finish
|
Brick, Stucco |
|
Fireplace Present
|
Yes |
|
Fireplace Total
|
1 |
|
Foundation Type
|
Concrete |
|
Heating Fuel
|
Natural Gas |
|
Heating Type
|
Forced Air |
|
Stories Total
|
2 |
|
Type
|
Row / Townhouse |
|
Utility Water
|
Municipal Water |
Parking
Land
|
Acreage
|
No |
|
Sewer
|
Sanitary Sewer |
|
Size Depth
|
175 Ft |
|
Size Frontage
|
21 Ft |
|
Size Irregular
|
21 X 175 Ft ; 0 |
|
Size Total Text
|
21 X 175 Ft ; 0 |
|
Zoning Description
|
Residential |
Rooms
| Level |
Type |
Length |
Width |
Dimensions |
|
Second Level |
Bedroom |
4.54 m |
3.04 m |
4.54 m x 3.04 m |
|
Second Level |
Primary Bedroom |
3.96 m |
4.16 m |
3.96 m x 4.16 m |
|
Second Level |
Bedroom |
2.64 m |
3.63 m |
2.64 m x 3.63 m |
|
Main Level |
Family Room |
5.79 m |
4.14 m |
5.79 m x 4.14 m |
|
Main Level |
Kitchen |
3.09 m |
2.48 m |
3.09 m x 2.48 m |
Utilities
|
Natural Gas Available
|
Available |
https://www.realtor.ca/real-estate/27604107/213-bristol-crescent-north-grenville-801-kemptville


























