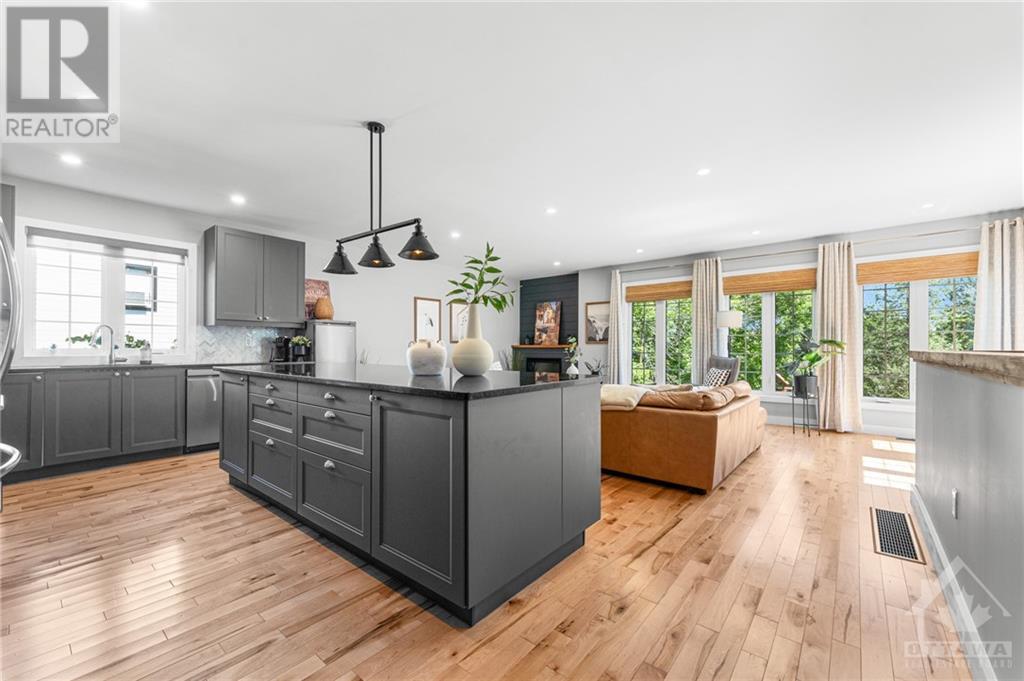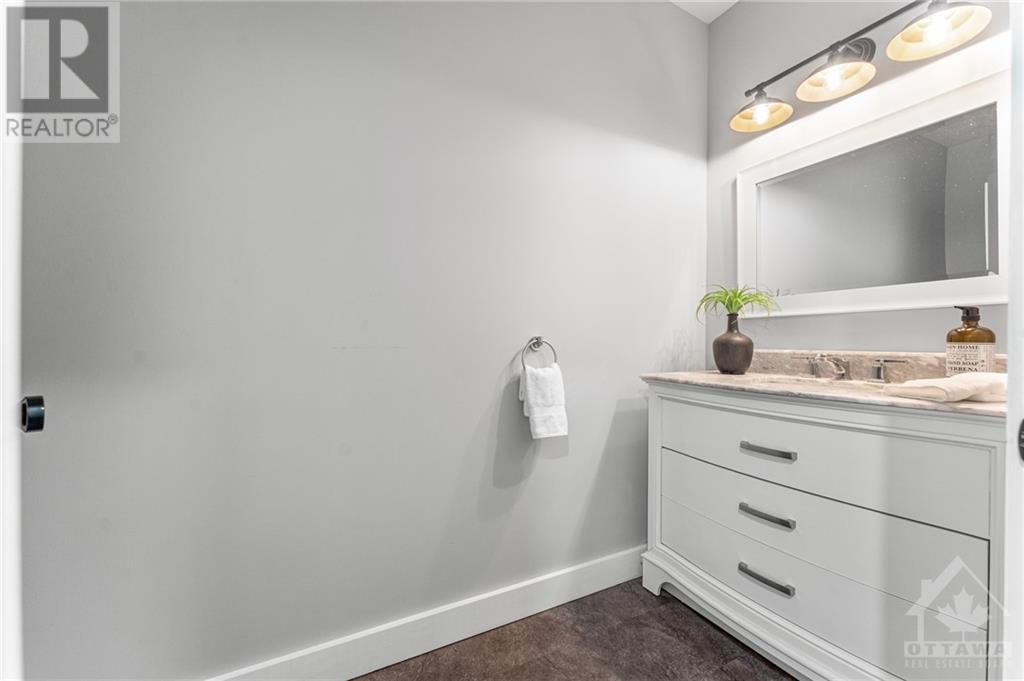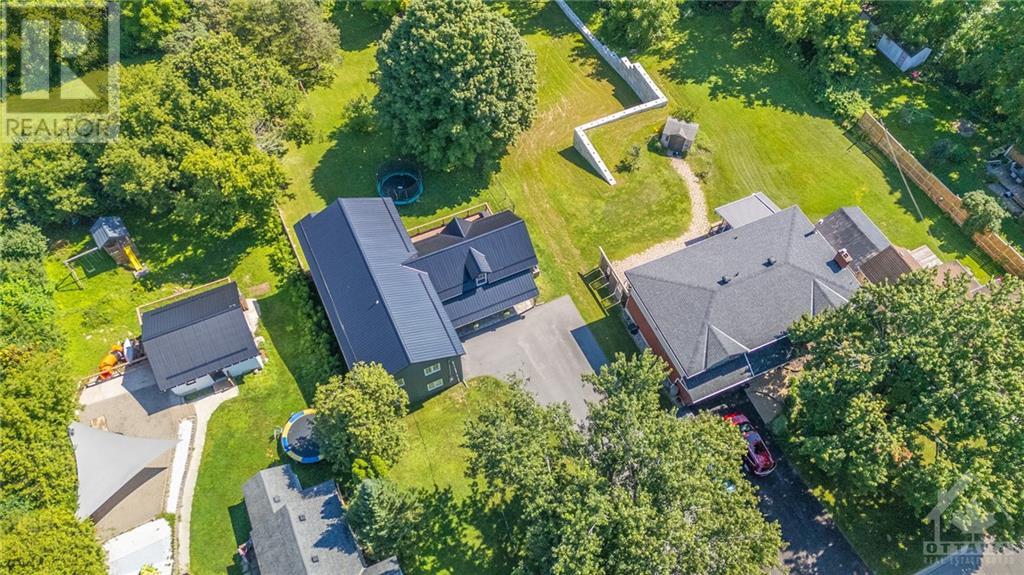5 Bedroom
4 Bathroom
Fireplace
Central Air Conditioning
Forced Air
Landscaped
$1,099,000
This amazing historical custom built home has been completely updated since it was originally built in the early 1900s. Everything was updated in 2020, including the furnace, all windows, metal roof, electrical, plumbing + a huge addition w/second floor! This unique home is located on a large private lot backing onto the OVRT - no rear neighbours, only a short walk to shops & restaurants. Thick hardwood floors flow seamlessly through the main and upper levels. Stunning kitchen with quartz counters, stylish cupboards + 9ft island. A spacious family room offers an incredible views + new fireplace. The dining room and adjacent cozy liv rm are the perfect areas to unwind. HW stairs to the 2nd level where you'll find 5 spacious beds with both the primary and 2nd beds offering their own ensuites. The other 3 large beds share a 4 pc bath. Expansive deck overlooking the beautiful backyard. This spacious 5 bed 4 bath home offers the charm of a historical home mixed in with modern amenities! (id:37553)
Property Details
|
MLS® Number
|
1405349 |
|
Property Type
|
Single Family |
|
Neigbourhood
|
Almonte |
|
Amenities Near By
|
Recreation Nearby, Shopping, Water Nearby |
|
Features
|
Private Setting |
|
Parking Space Total
|
6 |
|
Structure
|
Deck |
Building
|
Bathroom Total
|
4 |
|
Bedrooms Above Ground
|
5 |
|
Bedrooms Total
|
5 |
|
Appliances
|
Refrigerator, Dishwasher, Dryer, Microwave Range Hood Combo, Stove, Washer, Blinds |
|
Basement Development
|
Finished |
|
Basement Type
|
Full (finished) |
|
Construction Style Attachment
|
Detached |
|
Cooling Type
|
Central Air Conditioning |
|
Exterior Finish
|
Siding |
|
Fireplace Present
|
Yes |
|
Fireplace Total
|
1 |
|
Fixture
|
Drapes/window Coverings |
|
Flooring Type
|
Hardwood, Vinyl |
|
Foundation Type
|
Poured Concrete |
|
Half Bath Total
|
1 |
|
Heating Fuel
|
Natural Gas |
|
Heating Type
|
Forced Air |
|
Stories Total
|
2 |
|
Type
|
House |
|
Utility Water
|
Municipal Water |
Parking
Land
|
Acreage
|
No |
|
Fence Type
|
Fenced Yard |
|
Land Amenities
|
Recreation Nearby, Shopping, Water Nearby |
|
Landscape Features
|
Landscaped |
|
Sewer
|
Municipal Sewage System |
|
Size Depth
|
237 Ft |
|
Size Frontage
|
66 Ft |
|
Size Irregular
|
66 Ft X 237 Ft |
|
Size Total Text
|
66 Ft X 237 Ft |
|
Zoning Description
|
Residential |
Rooms
| Level |
Type |
Length |
Width |
Dimensions |
|
Second Level |
Primary Bedroom |
|
|
19'9" x 16'1" |
|
Second Level |
3pc Ensuite Bath |
|
|
Measurements not available |
|
Second Level |
Bedroom |
|
|
21'0" x 12'0" |
|
Second Level |
4pc Ensuite Bath |
|
|
Measurements not available |
|
Second Level |
Bedroom |
|
|
19'0" x 10'0" |
|
Second Level |
Bedroom |
|
|
19'0" x 10'0" |
|
Second Level |
Bedroom |
|
|
23'3" x 10'0" |
|
Second Level |
4pc Bathroom |
|
|
Measurements not available |
|
Lower Level |
Recreation Room |
|
|
22'0" x 11'0" |
|
Lower Level |
Storage |
|
|
Measurements not available |
|
Main Level |
Living Room |
|
|
24'2" x 16'0" |
|
Main Level |
Dining Room |
|
|
16'0" x 13'0" |
|
Main Level |
Kitchen |
|
|
16'10" x 10'5" |
|
Main Level |
Family Room |
|
|
19'8" x 14'9" |
|
Main Level |
2pc Bathroom |
|
|
Measurements not available |
|
Main Level |
Laundry Room |
|
|
Measurements not available |
https://www.realtor.ca/real-estate/27298971/217-ann-street-ottawa-almonte































