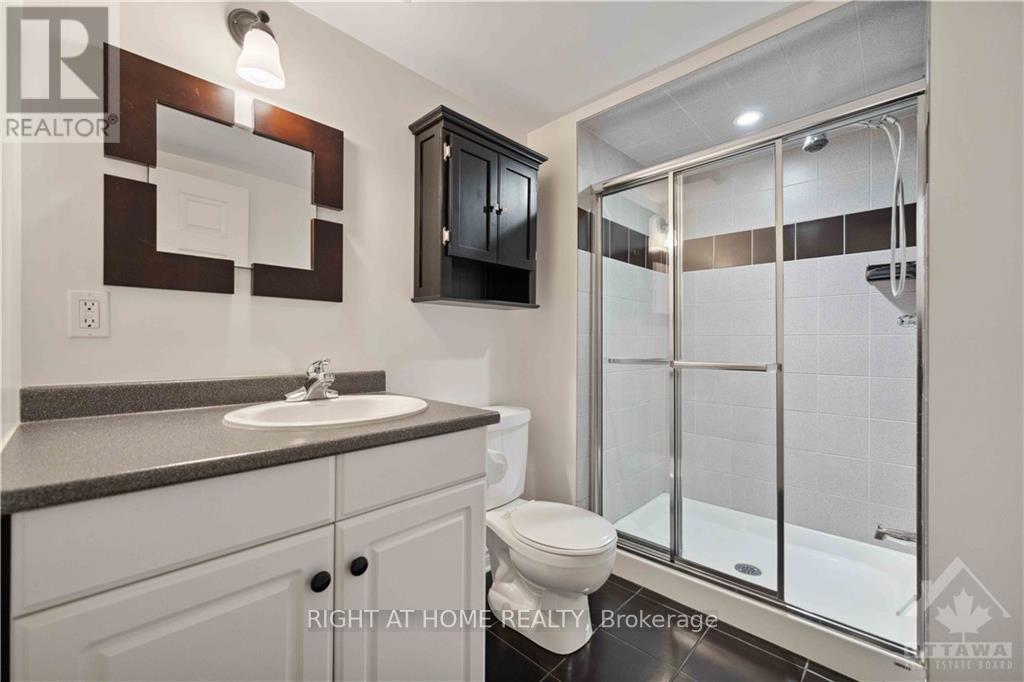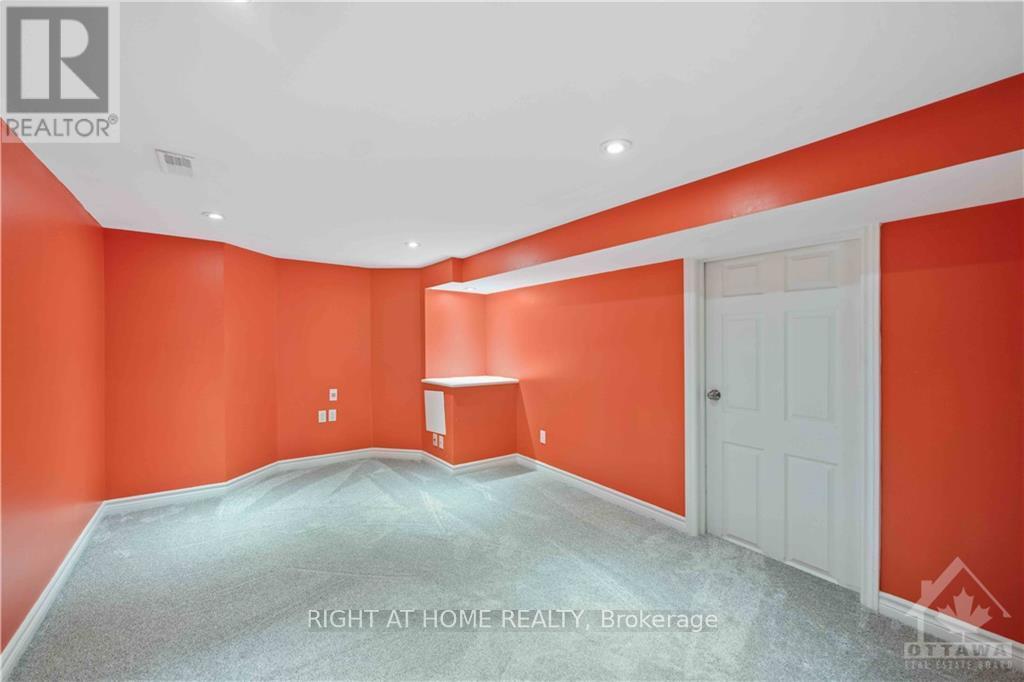4 Bedroom
4 Bathroom
Fireplace
Central Air Conditioning
Forced Air
$999,900
Flooring: Tile, Stunning Detached home in the highly popular community of Morgan’s Grant, offering privacy with no rear neighbours and proximity to top-rated schools, parks, shopping, and amenities. The main level features a fully renovated custom kitchen with granite countertops and a sunny eating—the cozy family room with a gas fireplace custom marble surround and oak hardwood floors. The main floor laundry room offers access to both the garage and side yard. Plus a private home office, perfect for working from home. The upper level offers a huge primary bedroom with a walk-in closet and large windows with breathtaking views of the forest. Modern cork floors throughout. The luxuriously renovated en-suite includes a glass-enclosed shower and a soaking tub. In addition three large bedrooms with a 5-piece bathroom. The fully finished lower level features a large Rec room with a fireplace, custom cedar sauna, and full bathroom. The stunning backyard backs onto green space, offering lots of privacy., Flooring: Hardwood (id:37553)
Property Details
|
MLS® Number
|
X9521942 |
|
Property Type
|
Single Family |
|
Neigbourhood
|
Morgan's Grant |
|
Community Name
|
9008 - Kanata - Morgan's Grant/South March |
|
Amenities Near By
|
Public Transit, Park |
|
Community Features
|
School Bus |
|
Parking Space Total
|
6 |
Building
|
Bathroom Total
|
4 |
|
Bedrooms Above Ground
|
4 |
|
Bedrooms Total
|
4 |
|
Amenities
|
Fireplace(s) |
|
Appliances
|
Dishwasher, Dryer, Hood Fan, Microwave, Refrigerator, Stove, Washer |
|
Basement Development
|
Finished |
|
Basement Type
|
Full (finished) |
|
Construction Style Attachment
|
Detached |
|
Cooling Type
|
Central Air Conditioning |
|
Exterior Finish
|
Brick |
|
Fireplace Present
|
Yes |
|
Fireplace Total
|
2 |
|
Foundation Type
|
Concrete |
|
Heating Fuel
|
Natural Gas |
|
Heating Type
|
Forced Air |
|
Stories Total
|
2 |
|
Type
|
House |
|
Utility Water
|
Municipal Water |
Parking
|
Attached Garage
|
|
|
Inside Entry
|
|
Land
|
Acreage
|
No |
|
Land Amenities
|
Public Transit, Park |
|
Sewer
|
Sanitary Sewer |
|
Size Depth
|
119 Ft ,7 In |
|
Size Frontage
|
50 Ft ,2 In |
|
Size Irregular
|
50.2 X 119.61 Ft ; 0 |
|
Size Total Text
|
50.2 X 119.61 Ft ; 0 |
|
Zoning Description
|
Residential |
Rooms
| Level |
Type |
Length |
Width |
Dimensions |
|
Second Level |
Bedroom |
4.62 m |
3.6 m |
4.62 m x 3.6 m |
|
Second Level |
Bedroom |
3.73 m |
3.37 m |
3.73 m x 3.37 m |
|
Second Level |
Bedroom |
5.41 m |
3.5 m |
5.41 m x 3.5 m |
|
Second Level |
Bathroom |
2.76 m |
2.56 m |
2.76 m x 2.56 m |
|
Second Level |
Primary Bedroom |
7.54 m |
5.56 m |
7.54 m x 5.56 m |
|
Second Level |
Bathroom |
3.5 m |
2.69 m |
3.5 m x 2.69 m |
|
Lower Level |
Recreational, Games Room |
9.27 m |
6.88 m |
9.27 m x 6.88 m |
|
Lower Level |
Den |
4.26 m |
3.09 m |
4.26 m x 3.09 m |
|
Lower Level |
Exercise Room |
3.32 m |
3.2 m |
3.32 m x 3.2 m |
|
Lower Level |
Bathroom |
|
|
Measurements not available |
|
Main Level |
Living Room |
4.85 m |
3.63 m |
4.85 m x 3.63 m |
|
Main Level |
Dining Room |
3.83 m |
3.58 m |
3.83 m x 3.58 m |
|
Main Level |
Family Room |
5.35 m |
3.53 m |
5.35 m x 3.53 m |
|
Main Level |
Kitchen |
6.04 m |
4.01 m |
6.04 m x 4.01 m |
|
Main Level |
Dining Room |
4.39 m |
3.25 m |
4.39 m x 3.25 m |
|
Main Level |
Den |
3.5 m |
2.89 m |
3.5 m x 2.89 m |
|
Main Level |
Bathroom |
|
|
Measurements not available |
https://www.realtor.ca/real-estate/27468664/22-collingwood-crescent-kanata-9008-kanata-morgans-grantsouth-march-9008-kanata-morgans-grantsouth-march































