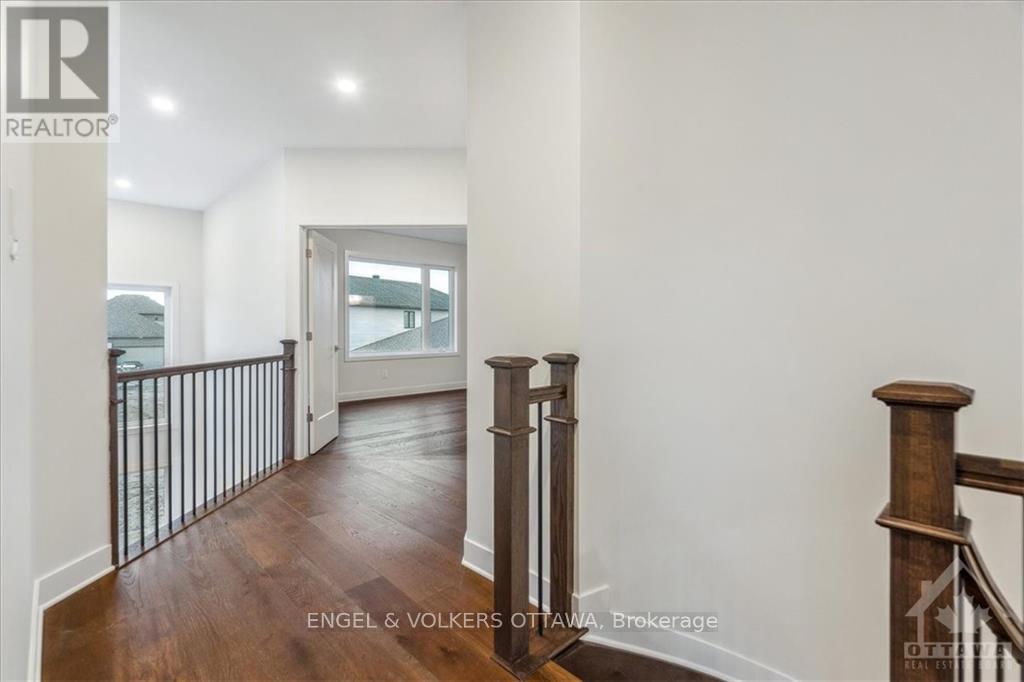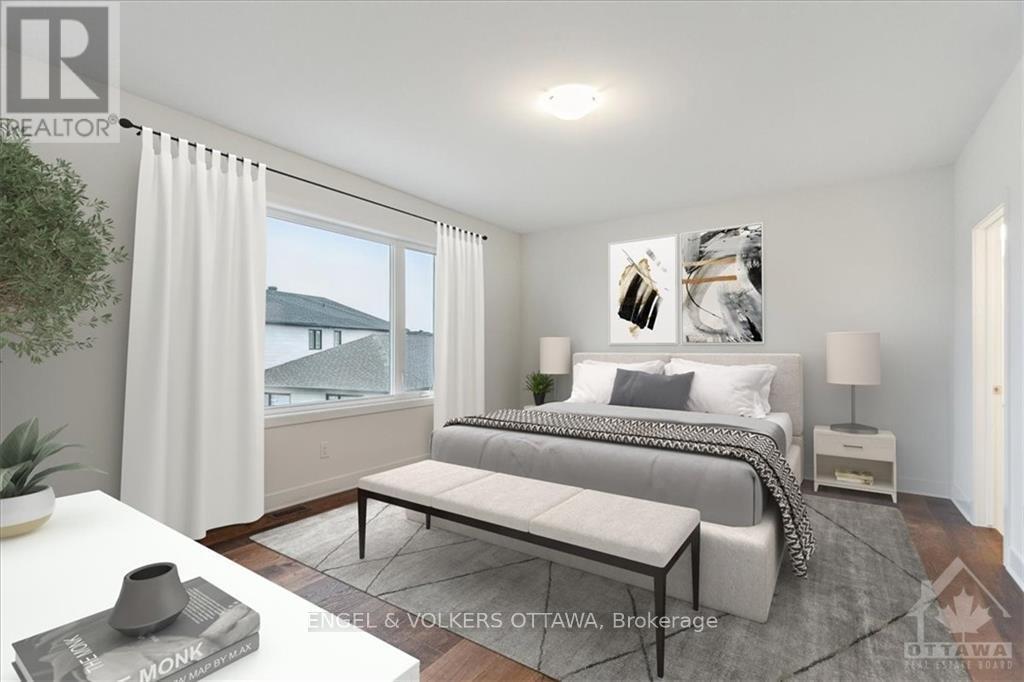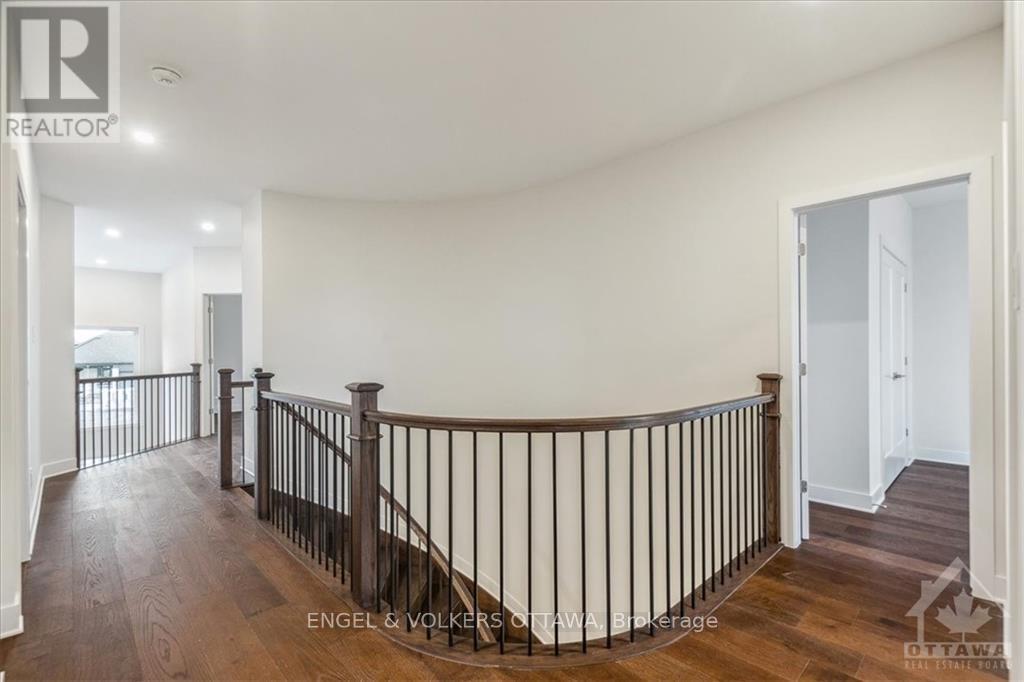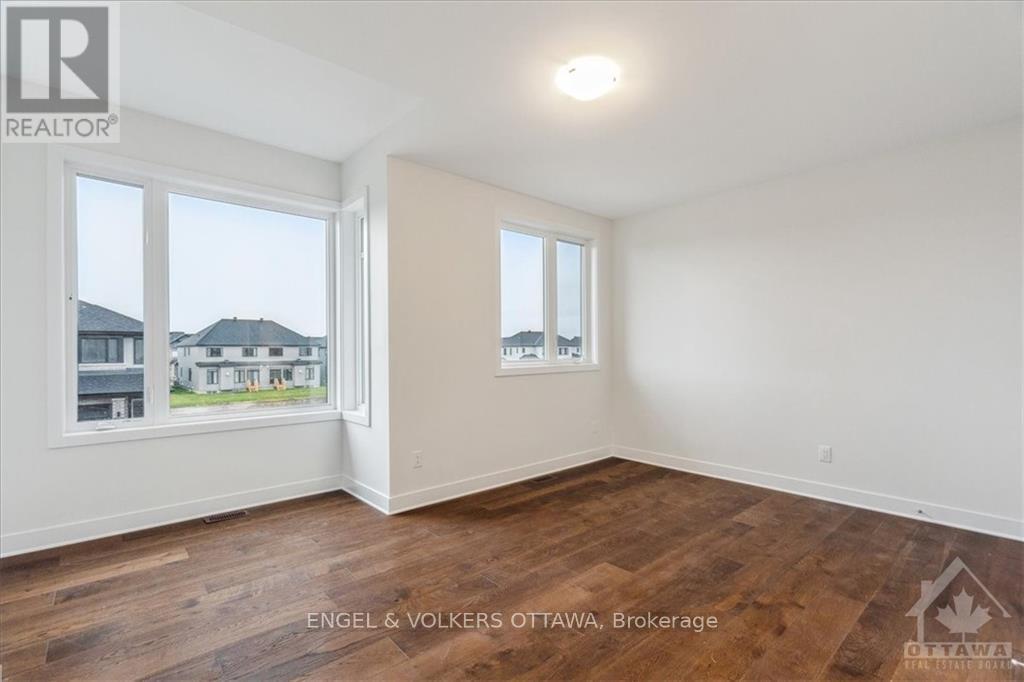4 Bedroom
5 Bathroom
Fireplace
Central Air Conditioning
Forced Air
$3,800 Monthly
Discover a luxury, brand-new home, completed in December 2022, located in the sought-after Riverside South Community. The Richcraft Millwood Model is meticulously crafted with the highest standards and upgrades, sitting on an oversized premium 44-ft lot on a quiet, family-friendly avenue. Boasting over 3,200 square feet (as per the builder's plan), the Millwood Elevation C offers striking curb appeal with its modern-traditional aesthetic. This home features too many highlights to mention: 9-ft ceilings, a Napoleon linear fireplace, and hardwood flooring throughout, including oak staircases and the entire second level. The kitchen showcases Calacatta tiles and quartz countertops, creating a sophisticated space for culinary adventures. The open-concept layout is designed for everyday family living, featuring a bespoke kitchen, a pantry, a main floor office/den/bedroom, four bedrooms, and five baths. Some photos are virtually staged. (id:37553)
Property Details
|
MLS® Number
|
X9522583 |
|
Property Type
|
Single Family |
|
Neigbourhood
|
Riverside South |
|
Community Name
|
2602 - Riverside South/Gloucester Glen |
|
Amenities Near By
|
Park |
|
Parking Space Total
|
6 |
Building
|
Bathroom Total
|
5 |
|
Bedrooms Above Ground
|
4 |
|
Bedrooms Total
|
4 |
|
Amenities
|
Fireplace(s) |
|
Appliances
|
Water Heater, Dishwasher, Dryer, Hood Fan, Refrigerator, Stove, Washer |
|
Basement Development
|
Partially Finished |
|
Basement Type
|
Full (partially Finished) |
|
Construction Style Attachment
|
Detached |
|
Cooling Type
|
Central Air Conditioning |
|
Exterior Finish
|
Brick, Vinyl Siding |
|
Fireplace Present
|
Yes |
|
Fireplace Total
|
1 |
|
Foundation Type
|
Poured Concrete |
|
Half Bath Total
|
1 |
|
Heating Fuel
|
Natural Gas |
|
Heating Type
|
Forced Air |
|
Stories Total
|
2 |
|
Type
|
House |
|
Utility Water
|
Municipal Water |
Parking
|
Attached Garage
|
|
|
Inside Entry
|
|
Land
|
Acreage
|
No |
|
Land Amenities
|
Park |
|
Sewer
|
Sanitary Sewer |
|
Size Depth
|
103 Ft |
|
Size Frontage
|
44 Ft |
|
Size Irregular
|
44 X 103 Ft |
|
Size Total Text
|
44 X 103 Ft |
Rooms
| Level |
Type |
Length |
Width |
Dimensions |
|
Second Level |
Bedroom |
3.42 m |
3.35 m |
3.42 m x 3.35 m |
|
Second Level |
Primary Bedroom |
5.23 m |
4.29 m |
5.23 m x 4.29 m |
|
Second Level |
Bedroom |
3.65 m |
3.65 m |
3.65 m x 3.65 m |
|
Second Level |
Bedroom |
4.74 m |
3.78 m |
4.74 m x 3.78 m |
|
Main Level |
Living Room |
4.9 m |
3.35 m |
4.9 m x 3.35 m |
|
Main Level |
Dining Room |
3.96 m |
3.37 m |
3.96 m x 3.37 m |
|
Main Level |
Kitchen |
4.9 m |
2.74 m |
4.9 m x 2.74 m |
|
Main Level |
Dining Room |
4.26 m |
2.56 m |
4.26 m x 2.56 m |
|
Main Level |
Family Room |
5.3 m |
4.44 m |
5.3 m x 4.44 m |
|
Main Level |
Office |
4.29 m |
3.04 m |
4.29 m x 3.04 m |
https://www.realtor.ca/real-estate/27552309/221-soprano-avenue-ottawa-2602-riverside-southgloucester-glen































