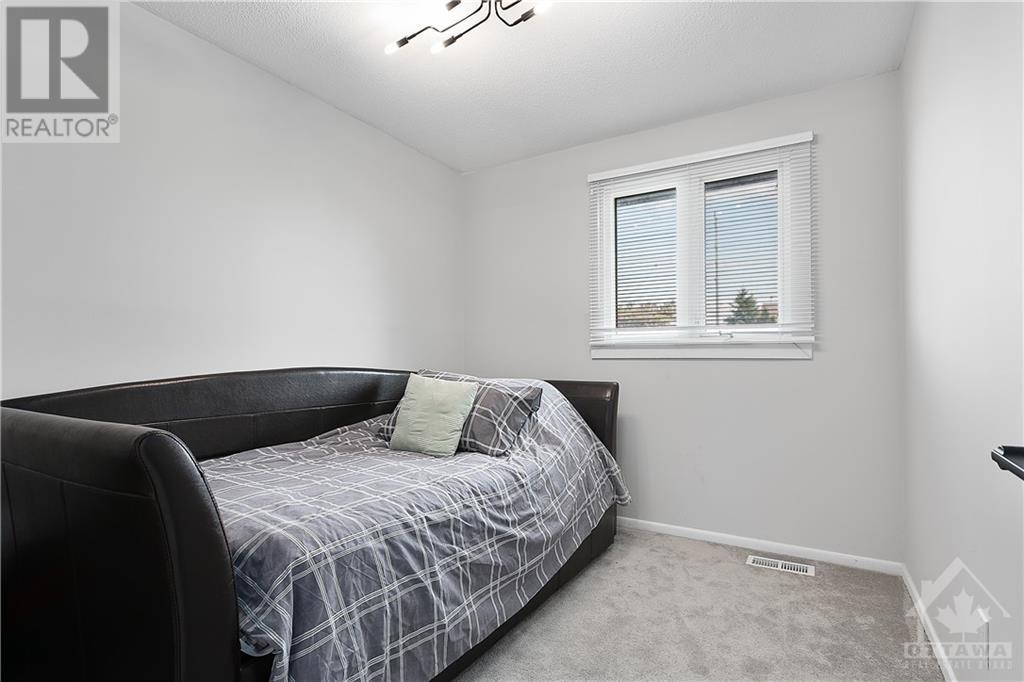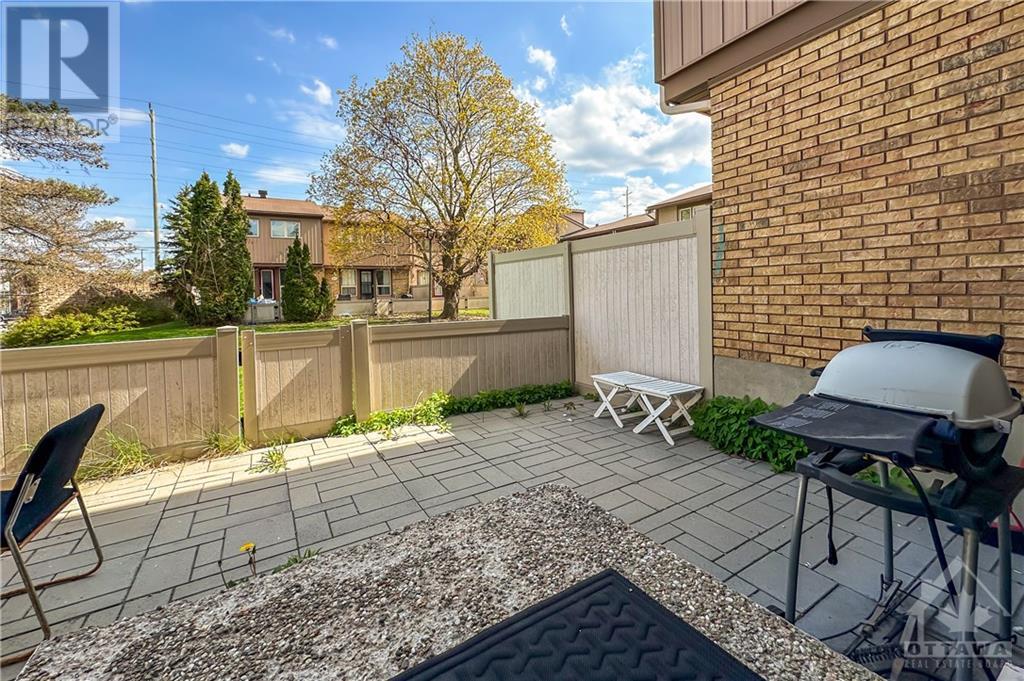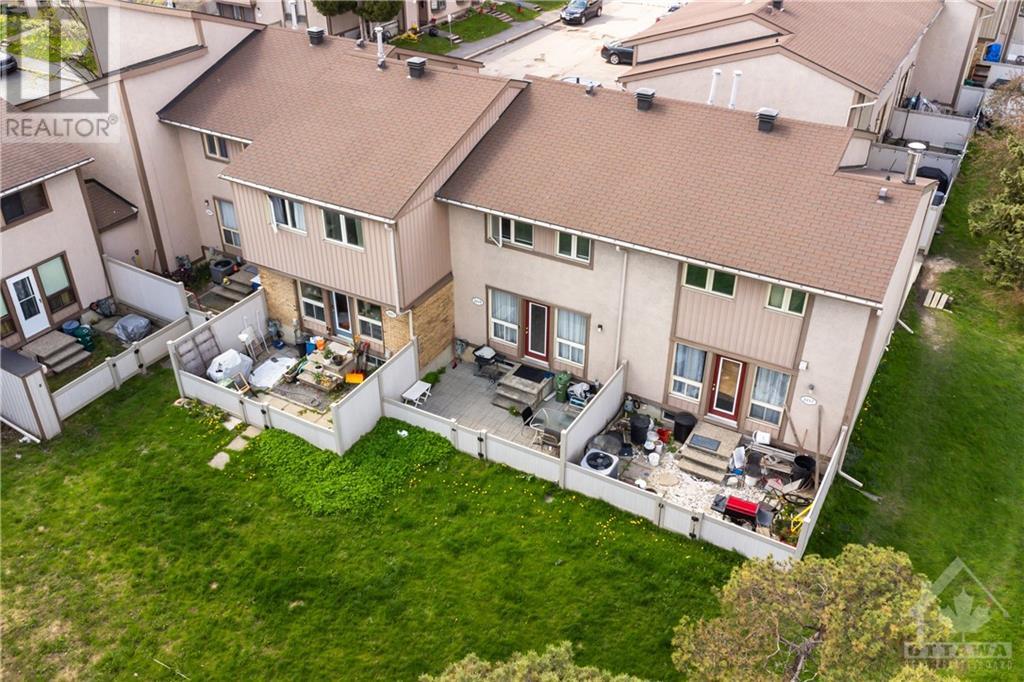3 Bedroom
2 Bathroom
Central Air Conditioning
Forced Air
$429,900Maintenance, Property Management, Water, Other, See Remarks
$498 Monthly
This bright and modernized 3-bedroom, 2-bathroom Minto townhome offers an open-concept main floor, featuring a stylish kitchen with stainless steel appliances, quartz countertops, ample cabinetry, and a breakfast bar. The spacious living and dining areas lead to a private, fenced patio with no rear neighbors, perfect for outdoor relaxation. Upstairs, enjoy a primary bedroom along with two additional bedrooms, all carpeted in soft, neutral tones, and a refreshed full bathroom. The finished lower level adds versatile space for family gatherings, a home office, plus laundry and extra storage. Ideally located near major highways, downtown, and Ottawa’s East end, this home is close to big-box stores like Home Depot, RONA, and Costco, with easy access to schools, parks, restaurants, local transit, the LRT, and a golf course within walking distance. Offers must include 24-hour irrevocable and Schedule B. (id:37553)
Property Details
|
MLS® Number
|
1418710 |
|
Property Type
|
Single Family |
|
Neigbourhood
|
Pineview |
|
Amenities Near By
|
Public Transit, Recreation Nearby, Shopping |
|
Community Features
|
Pets Allowed |
|
Parking Space Total
|
1 |
Building
|
Bathroom Total
|
2 |
|
Bedrooms Above Ground
|
3 |
|
Bedrooms Total
|
3 |
|
Amenities
|
Laundry - In Suite |
|
Appliances
|
Refrigerator, Dishwasher, Dryer, Stove, Washer |
|
Basement Development
|
Finished |
|
Basement Type
|
Full (finished) |
|
Constructed Date
|
1974 |
|
Cooling Type
|
Central Air Conditioning |
|
Exterior Finish
|
Stucco |
|
Fire Protection
|
Smoke Detectors |
|
Fixture
|
Drapes/window Coverings |
|
Flooring Type
|
Hardwood, Tile |
|
Foundation Type
|
Poured Concrete |
|
Half Bath Total
|
1 |
|
Heating Fuel
|
Natural Gas |
|
Heating Type
|
Forced Air |
|
Stories Total
|
2 |
|
Type
|
Row / Townhouse |
|
Utility Water
|
Municipal Water |
Parking
Land
|
Acreage
|
No |
|
Land Amenities
|
Public Transit, Recreation Nearby, Shopping |
|
Sewer
|
Municipal Sewage System |
|
Zoning Description
|
Residential Condo |
Rooms
| Level |
Type |
Length |
Width |
Dimensions |
|
Second Level |
Primary Bedroom |
|
|
17'9" x 13'4" |
|
Second Level |
Bedroom |
|
|
13'7" x 9'2" |
|
Second Level |
Bedroom |
|
|
9'5" x 8'3" |
|
Second Level |
4pc Bathroom |
|
|
9'2" x 4'9" |
|
Lower Level |
Family Room |
|
|
17'3" x 16'3" |
|
Lower Level |
Laundry Room |
|
|
13'3" x 10'6" |
|
Main Level |
2pc Bathroom |
|
|
4'9" x 4'6" |
|
Main Level |
Kitchen |
|
|
9'5" x 8'7" |
|
Main Level |
Dining Room |
|
|
10'6" x 5'4" |
|
Main Level |
Living Room |
|
|
18'3" x 11'6" |
https://www.realtor.ca/real-estate/27603770/2219-stonehenge-crescent-ottawa-pineview































