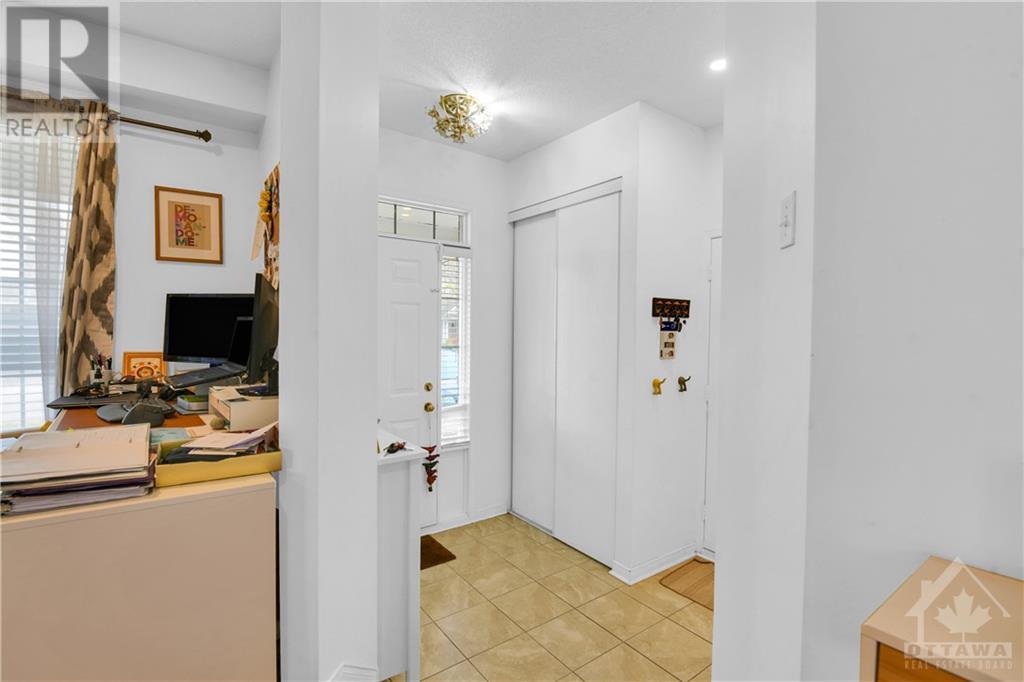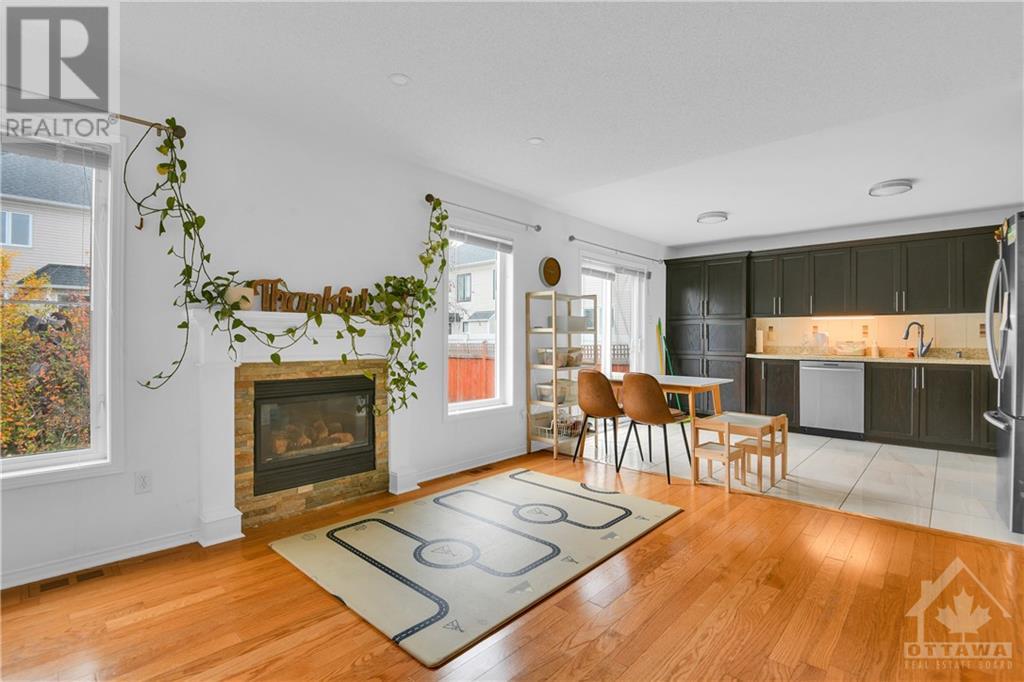3 Bedroom
3 Bathroom
Central Air Conditioning
Forced Air
Landscaped
$3,150 Monthly
Discover your dream home at 2242 des Grand Champs Drive an exquisite single-family residence in the sought-after Chapel Hill South. This captivating home blends style, comfort & convenience for perfect family living. Upon entry, you’re welcomed by an open-concept main floor, flooded with natural light & elegant hardwood flooring. The spacious kitchen, with ample cupboard space, flows into a cozy living room with a charming gas fireplace—ideal for relaxing or entertaining. Upstairs, the generous master suite awaits with a private ensuite. Two additional spacious beds & a second full bath offer comfort for family/guests. The fully finished basement expands your living area with flexible space for media room, or fitness area, plus ample storage & a convenient laundry setup. Step outside to a large, fenced backyard, directly accessible from the kitchen—perfect for outdoor dining or unwinding in privacy. This remarkable home is ready to welcome you to a lifestyle of comfort and elegance! (id:37553)
Property Details
|
MLS® Number
|
1418103 |
|
Property Type
|
Single Family |
|
Neigbourhood
|
Chapel Hill South |
|
Amenities Near By
|
Public Transit, Recreation Nearby, Shopping |
|
Community Features
|
Family Oriented |
|
Features
|
Automatic Garage Door Opener |
|
Parking Space Total
|
6 |
Building
|
Bathroom Total
|
3 |
|
Bedrooms Above Ground
|
3 |
|
Bedrooms Total
|
3 |
|
Amenities
|
Laundry - In Suite |
|
Appliances
|
Refrigerator, Dishwasher, Dryer, Hood Fan, Stove, Washer |
|
Basement Development
|
Finished |
|
Basement Type
|
Full (finished) |
|
Constructed Date
|
2000 |
|
Construction Style Attachment
|
Detached |
|
Cooling Type
|
Central Air Conditioning |
|
Exterior Finish
|
Brick, Siding |
|
Fire Protection
|
Smoke Detectors |
|
Flooring Type
|
Wall-to-wall Carpet, Hardwood, Ceramic |
|
Half Bath Total
|
1 |
|
Heating Fuel
|
Natural Gas |
|
Heating Type
|
Forced Air |
|
Stories Total
|
2 |
|
Type
|
House |
|
Utility Water
|
Municipal Water |
Parking
Land
|
Acreage
|
No |
|
Fence Type
|
Fenced Yard |
|
Land Amenities
|
Public Transit, Recreation Nearby, Shopping |
|
Landscape Features
|
Landscaped |
|
Sewer
|
Municipal Sewage System |
|
Size Irregular
|
* Ft X * Ft |
|
Size Total Text
|
* Ft X * Ft |
|
Zoning Description
|
Residential |
Rooms
| Level |
Type |
Length |
Width |
Dimensions |
|
Second Level |
Primary Bedroom |
|
|
14'2" x 14'0" |
|
Second Level |
3pc Ensuite Bath |
|
|
Measurements not available |
|
Second Level |
Bedroom |
|
|
10'0" x 13'2" |
|
Second Level |
Bedroom |
|
|
10'0" x 10'3" |
|
Second Level |
4pc Bathroom |
|
|
Measurements not available |
|
Basement |
Recreation Room |
|
|
Measurements not available |
|
Basement |
Laundry Room |
|
|
Measurements not available |
|
Main Level |
Living Room |
|
|
12'8" x 12'0" |
|
Main Level |
Family Room |
|
|
13'1" x 12'0" |
|
Main Level |
Kitchen |
|
|
13'6" x 10'4" |
|
Main Level |
Dining Room |
|
|
14'4" x 9'2" |
Utilities
https://www.realtor.ca/real-estate/27602733/2242-des-grands-champs-way-orleans-chapel-hill-south




























