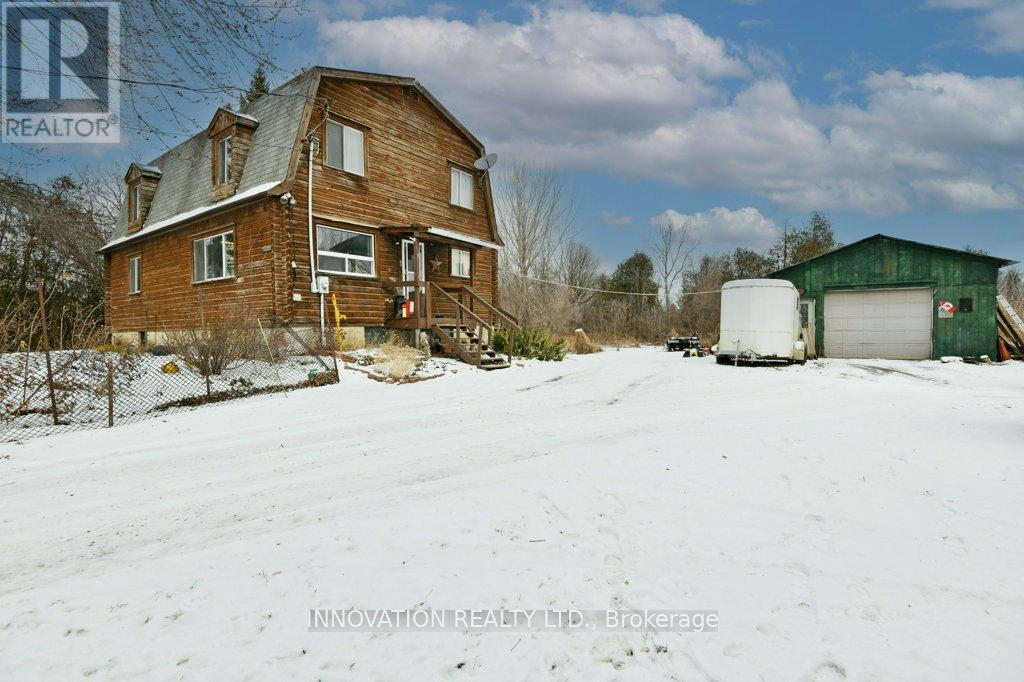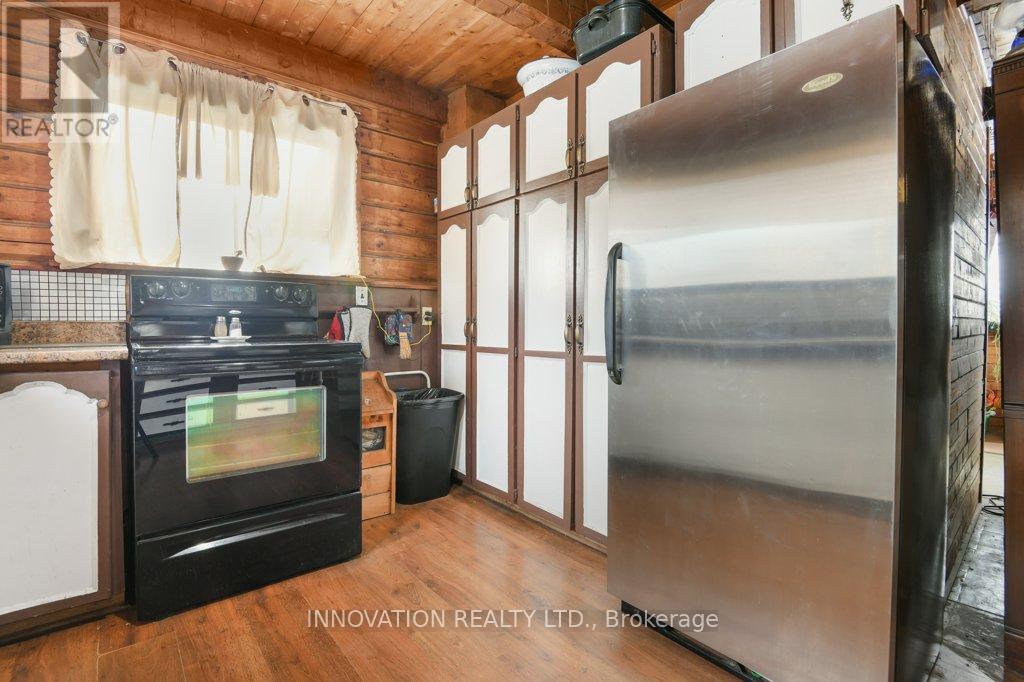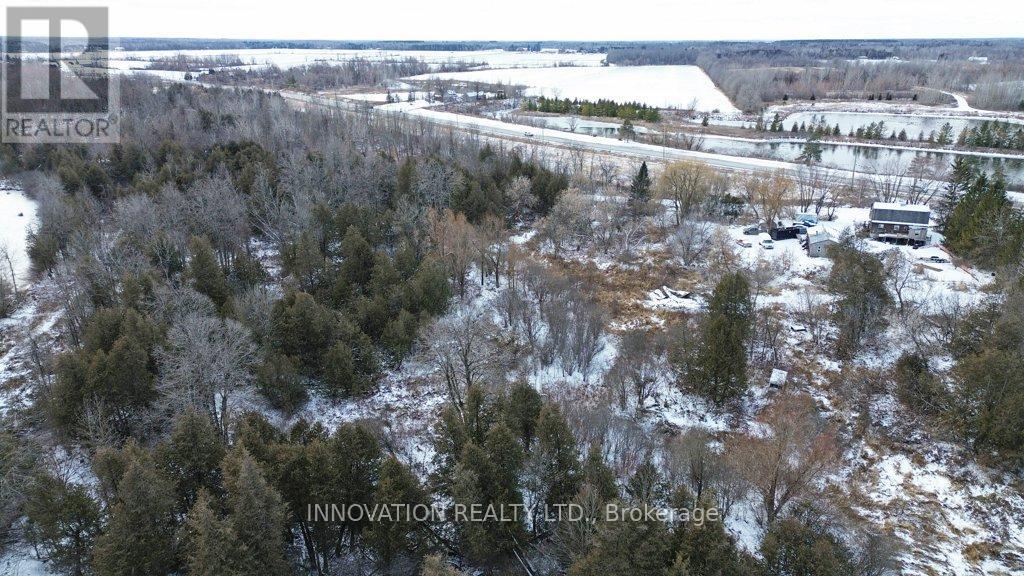3 Bedroom
2 Bathroom
1,500 - 2,000 ft2
Fireplace
Baseboard Heaters
Acreage
$930,000
98 +/- acre rural property situated on the south edge of Greely. Warm & Cozy 2 storey log home with exposed beams and hardwood floors. Features 3 generous sized bedrooms, 2 full baths, main floor family room and laundry. Detached heated workshop will accommodate up to 3 cars. 98 acres of gently rolling land with mature forest and open ponds. Surround yourself in privacy and nature. Approximately 40% of the land area is zoned EP3, environmental protection zone. Balance is zoned RU, Rural Countryside Zone. 72hrs irrevocable on all offers as per form 244. 24hrs notice for showings please. **** EXTRAS **** Age of Roof: 13 years; Age of Furnace 9 years. (id:37553)
Property Details
|
MLS® Number
|
X11891036 |
|
Property Type
|
Single Family |
|
Community Name
|
1605 - Osgoode Twp North of Reg Rd 6 |
|
Features
|
Wooded Area, Wetlands, Country Residential |
|
Parking Space Total
|
15 |
|
Structure
|
Shed |
Building
|
Bathroom Total
|
2 |
|
Bedrooms Above Ground
|
3 |
|
Bedrooms Total
|
3 |
|
Appliances
|
Water Heater, Storage Shed, Window Coverings |
|
Basement Development
|
Unfinished |
|
Basement Type
|
Full (unfinished) |
|
Exterior Finish
|
Log, Wood |
|
Fire Protection
|
Smoke Detectors |
|
Fireplace Present
|
Yes |
|
Fireplace Total
|
1 |
|
Foundation Type
|
Concrete |
|
Heating Fuel
|
Electric |
|
Heating Type
|
Baseboard Heaters |
|
Stories Total
|
2 |
|
Size Interior
|
1,500 - 2,000 Ft2 |
|
Type
|
House |
|
Utility Water
|
Drilled Well |
Parking
Land
|
Acreage
|
Yes |
|
Sewer
|
Septic System |
|
Size Depth
|
3084 Ft ,4 In |
|
Size Frontage
|
1327 Ft ,6 In |
|
Size Irregular
|
1327.5 X 3084.4 Ft |
|
Size Total Text
|
1327.5 X 3084.4 Ft|50 - 100 Acres |
|
Surface Water
|
Lake/pond |
|
Zoning Description
|
Ru, Ep3 |
Rooms
| Level |
Type |
Length |
Width |
Dimensions |
|
Second Level |
Primary Bedroom |
5.37 m |
2.93 m |
5.37 m x 2.93 m |
|
Second Level |
Bedroom 2 |
5.35 m |
2.92 m |
5.35 m x 2.92 m |
|
Second Level |
Bedroom 3 |
4.25 m |
2.93 m |
4.25 m x 2.93 m |
|
Basement |
Cold Room |
2.32 m |
1.76 m |
2.32 m x 1.76 m |
|
Basement |
Other |
10.59 m |
6.85 m |
10.59 m x 6.85 m |
|
Basement |
Other |
3.42 m |
1.43 m |
3.42 m x 1.43 m |
|
Main Level |
Living Room |
7.18 m |
3.61 m |
7.18 m x 3.61 m |
|
Main Level |
Dining Room |
5.04 m |
3.6 m |
5.04 m x 3.6 m |
|
Main Level |
Kitchen |
2.99 m |
2.38 m |
2.99 m x 2.38 m |
|
Main Level |
Family Room |
3.59 m |
3.42 m |
3.59 m x 3.42 m |
Utilities
https://www.realtor.ca/real-estate/27733956/2283-stagecoach-road-ottawa-1605-osgoode-twp-north-of-reg-rd-6































