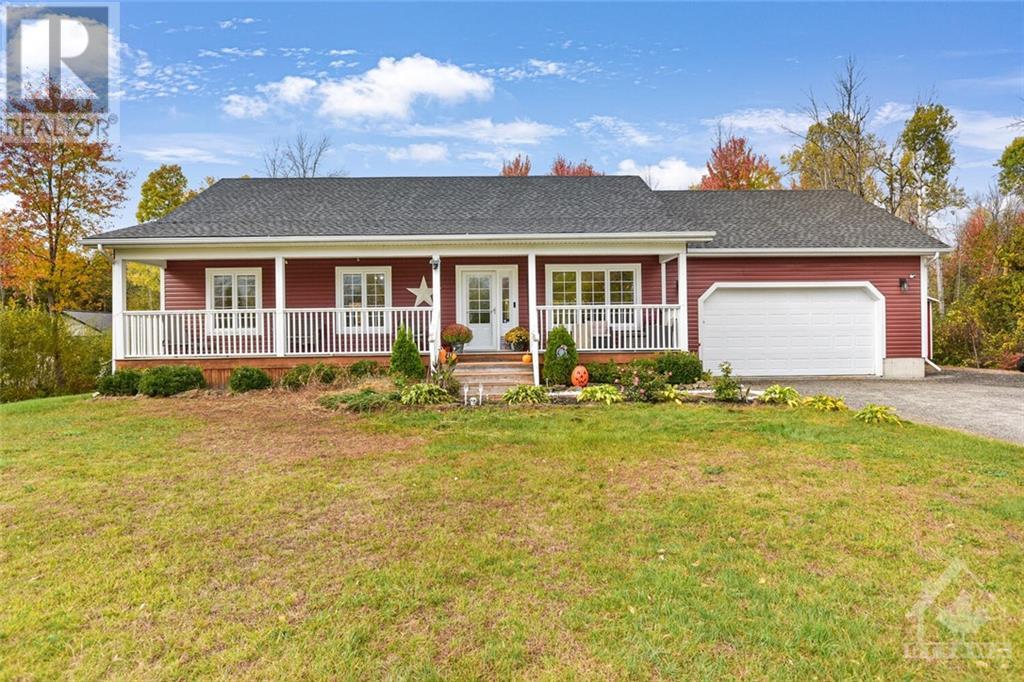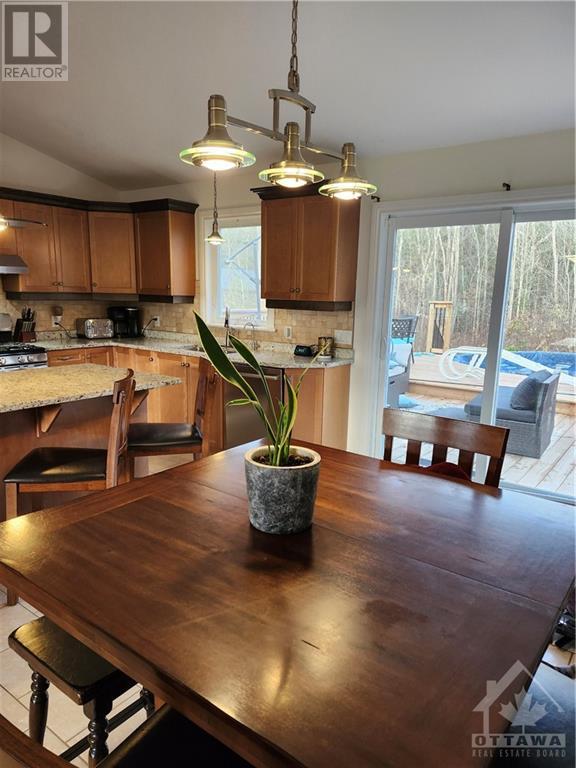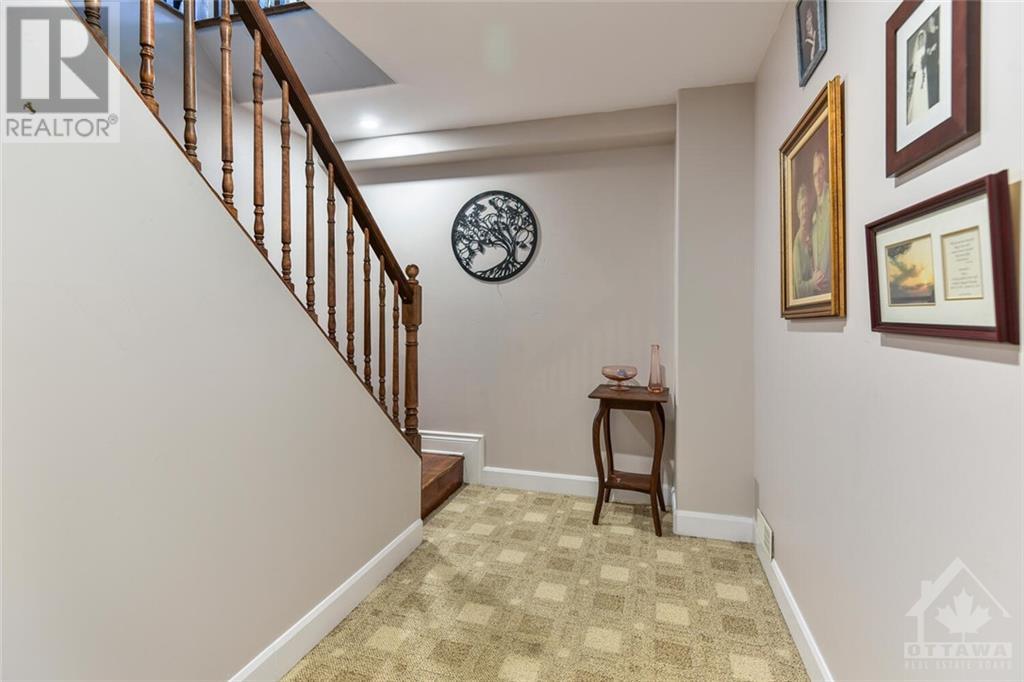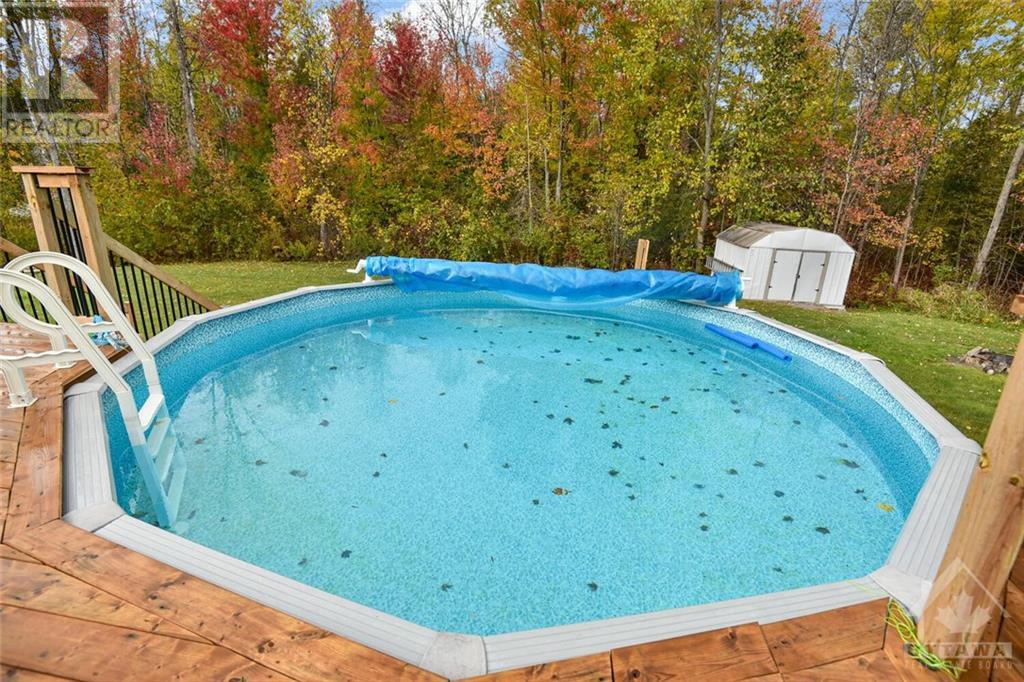4 Bedroom
3 Bathroom
Bungalow
Above Ground Pool, Outdoor Pool
Central Air Conditioning
Forced Air
Acreage
$699,999
Welcome to your serene country escape! Nestled on 1.63 acres, this stunning home features 3 bedrooms and 3 full baths, designed for comfortable living. The open-concept layout connects the spacious kitchen, dining room, and living room, perfect for gatherings. The kitchen boasts a large island and beautiful granite countertops. Convenient main floor laundry and an attached 2-car garage provide easy access to the home. Two generously sized bedrooms with large windows share a three-piece main bath just down the hall. At the end of the hall, the primary bedroom awaits, complete with a walk-in closet and a three-piece ensuite. The basement enhances the living space with a large family room, an additional bedroom, and another full bathroom. Outside through the patio doors from the dining room to your private retreat: a lovely deck featuring an 18’ above-ground pool and a hot tub, perfect for relaxation. Don’t miss the chance to make this beautiful property your own! (id:37553)
Property Details
|
MLS® Number
|
1418004 |
|
Property Type
|
Single Family |
|
Neigbourhood
|
Spencerville |
|
Features
|
Acreage, Automatic Garage Door Opener |
|
Parking Space Total
|
8 |
|
Pool Type
|
Above Ground Pool, Outdoor Pool |
|
Road Type
|
Paved Road |
|
Storage Type
|
Storage Shed |
|
Structure
|
Deck |
Building
|
Bathroom Total
|
3 |
|
Bedrooms Above Ground
|
3 |
|
Bedrooms Below Ground
|
1 |
|
Bedrooms Total
|
4 |
|
Appliances
|
Refrigerator, Dishwasher, Dryer, Freezer, Hood Fan, Microwave, Stove, Washer, Hot Tub, Blinds |
|
Architectural Style
|
Bungalow |
|
Basement Development
|
Finished |
|
Basement Type
|
Full (finished) |
|
Constructed Date
|
2011 |
|
Construction Material
|
Poured Concrete |
|
Construction Style Attachment
|
Detached |
|
Cooling Type
|
Central Air Conditioning |
|
Exterior Finish
|
Siding |
|
Fixture
|
Drapes/window Coverings |
|
Flooring Type
|
Wall-to-wall Carpet, Hardwood, Ceramic |
|
Foundation Type
|
Poured Concrete |
|
Heating Fuel
|
Propane |
|
Heating Type
|
Forced Air |
|
Stories Total
|
1 |
|
Size Exterior
|
1906 Sqft |
|
Type
|
House |
|
Utility Water
|
Drilled Well |
Parking
|
Attached Garage
|
|
|
Inside Entry
|
|
Land
|
Acreage
|
Yes |
|
Sewer
|
Septic System |
|
Size Depth
|
405 Ft ,5 In |
|
Size Frontage
|
179 Ft ,4 In |
|
Size Irregular
|
1.63 |
|
Size Total
|
1.63 Ac |
|
Size Total Text
|
1.63 Ac |
|
Zoning Description
|
Residential |
Rooms
| Level |
Type |
Length |
Width |
Dimensions |
|
Basement |
Family Room |
|
|
40'5" x 14'0" |
|
Basement |
Bedroom |
|
|
10'0" x 14'7" |
|
Basement |
3pc Bathroom |
|
|
6'10" x 10'6" |
|
Basement |
Utility Room |
|
|
13'4" x 13'2" |
|
Main Level |
Living Room |
|
|
13'11" x 15'10" |
|
Main Level |
Dining Room |
|
|
8'10" x 14'0" |
|
Main Level |
Kitchen |
|
|
8'8" x 13'9" |
|
Main Level |
Laundry Room |
|
|
9'7" x 7'2" |
|
Main Level |
3pc Bathroom |
|
|
9'6" x 7'1" |
|
Main Level |
Bedroom |
|
|
9'8" x 12'5" |
|
Main Level |
Bedroom |
|
|
10'10" x 12'10" |
|
Main Level |
Primary Bedroom |
|
|
13'7" x 13'7" |
|
Main Level |
3pc Ensuite Bath |
|
|
9'4" x 6'1" |
https://www.realtor.ca/real-estate/27605089/2302-glen-smail-road-spencerville-spencerville

























