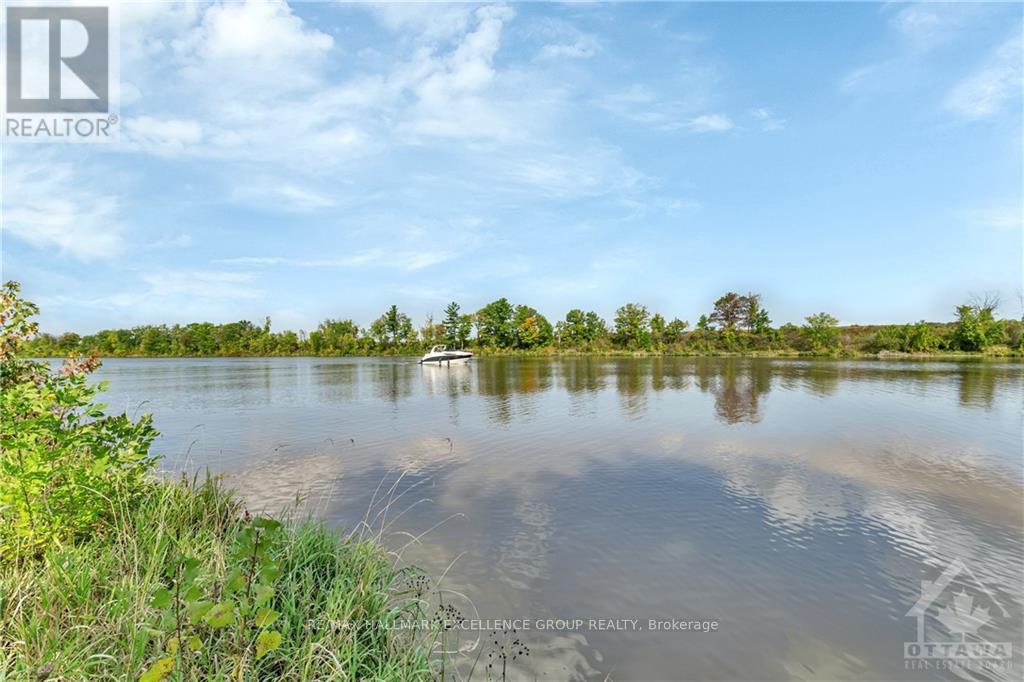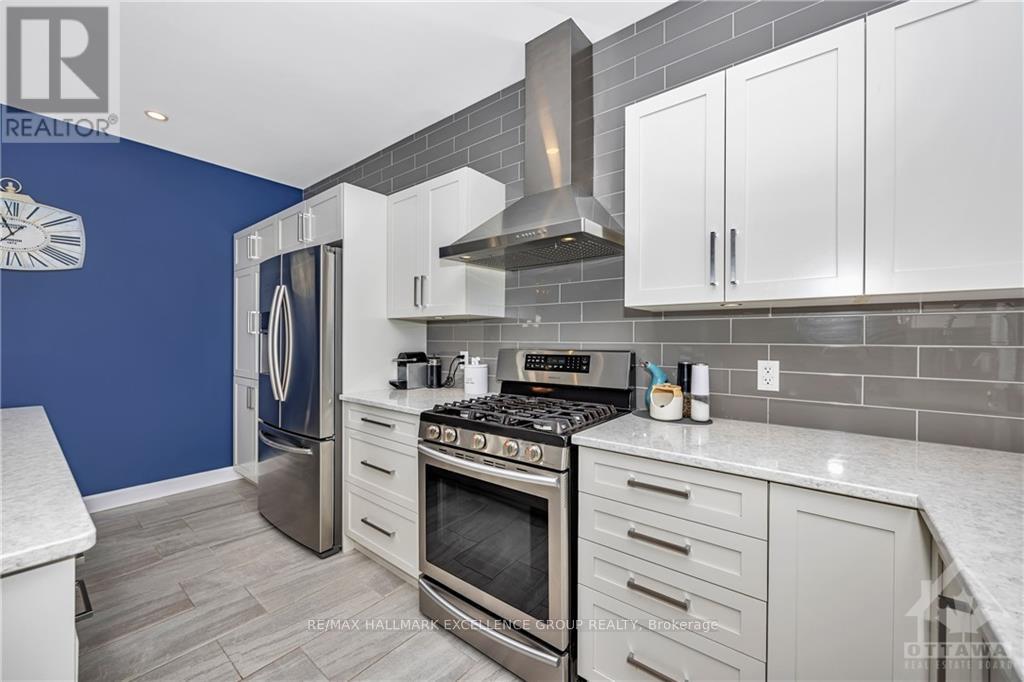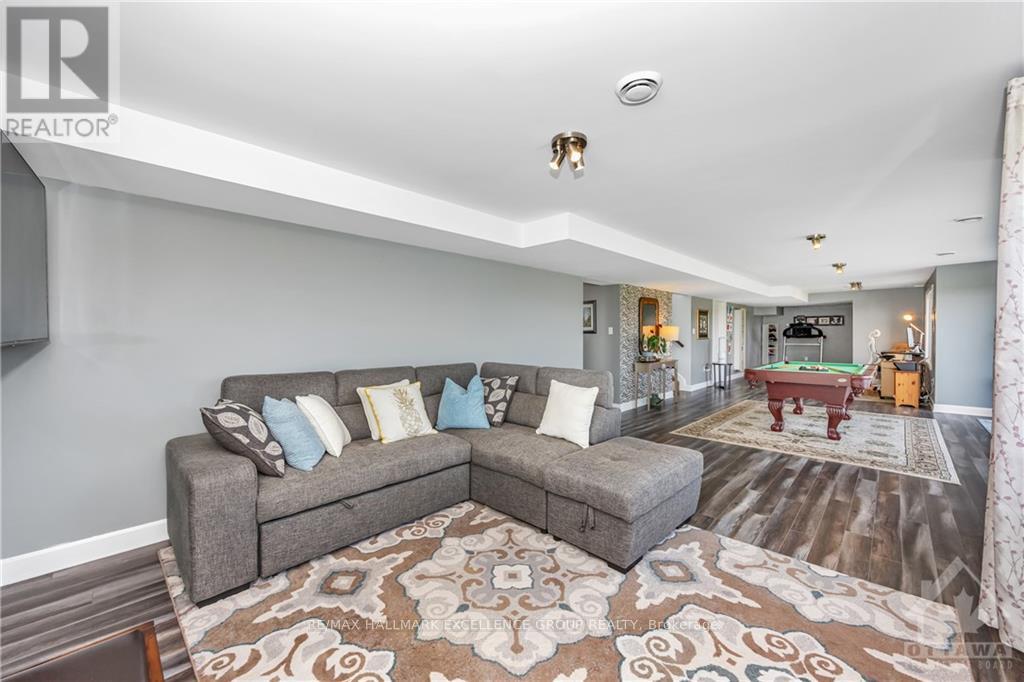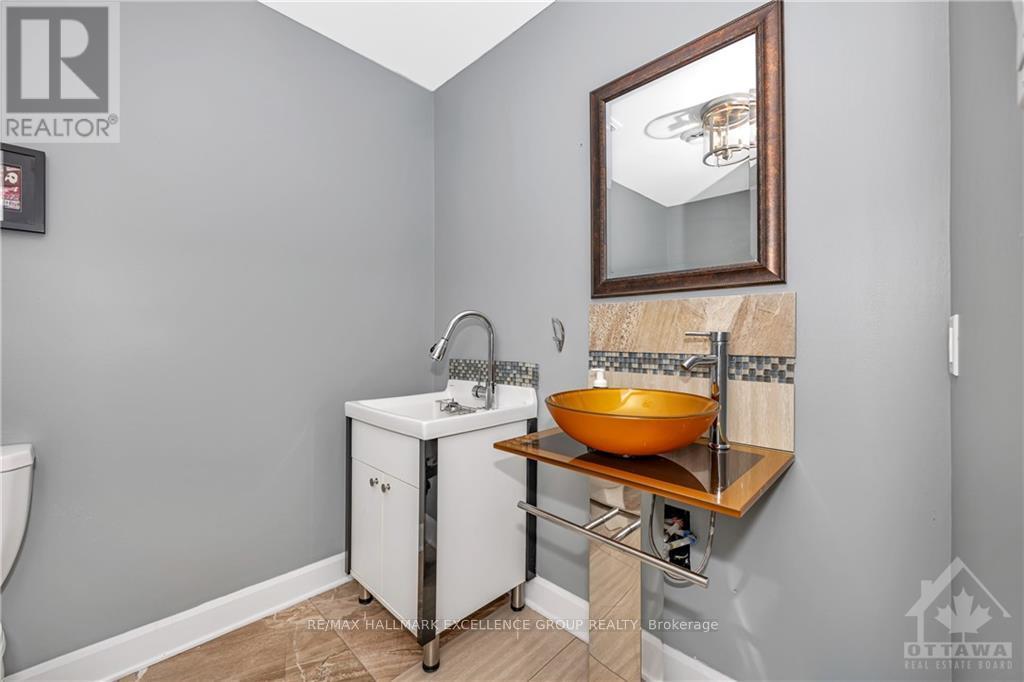3 Bedroom
3 Bathroom
Bungalow
Fireplace
Central Air Conditioning
Forced Air
Waterfront
$999,000
Flooring: Tile, High & Dry,this custom bungalow crowns a fabulous 1.7 acres of premium waterfront on the navigable Nation River. This stunning 2+1 BR home boasts lots of room for entertaining inside or out; a well appointed beauty that is sure to impress. Gourmet kitchen features breakfast bar, quartz tops, ss appliances, solid cabinets & brand new designer porcelain floors. Open concept with almost every room enjoying panoramic water & mountain views. Lots of quality windows to maximize natural light and spectacular sunrise appreciation. High quality solid hardwood through. Appealing Primary suite with 4-pc ensuite bathroom & Walk in closet.Lower level has been fully finished including a 3rd bedroom,Office/Den area, full bath, games room area & family room. Twin 8' patio doors'walk-out'under massive 21x17 composite deck to expansive lawn Amazing landscaping with interlock front and back, Oversized Main Floor Laundry & mudroom off true double garage 25'10""x20.Life is better on the water. 24Hrs Irrev., Flooring: Hardwood (id:37553)
Property Details
|
MLS® Number
|
X9521670 |
|
Property Type
|
Single Family |
|
Neigbourhood
|
Wendover |
|
Community Name
|
610 - Alfred and Plantagenet Twp |
|
Parking Space Total
|
10 |
|
Structure
|
Deck |
|
Water Front Type
|
Waterfront |
Building
|
Bathroom Total
|
3 |
|
Bedrooms Above Ground
|
2 |
|
Bedrooms Below Ground
|
1 |
|
Bedrooms Total
|
3 |
|
Amenities
|
Fireplace(s) |
|
Appliances
|
Water Heater, Water Treatment, Dishwasher, Dryer, Freezer, Hood Fan, Refrigerator, Washer |
|
Architectural Style
|
Bungalow |
|
Basement Development
|
Finished |
|
Basement Type
|
Full (finished) |
|
Construction Style Attachment
|
Detached |
|
Cooling Type
|
Central Air Conditioning |
|
Exterior Finish
|
Stone |
|
Fireplace Present
|
Yes |
|
Fireplace Total
|
1 |
|
Foundation Type
|
Concrete |
|
Heating Fuel
|
Natural Gas |
|
Heating Type
|
Forced Air |
|
Stories Total
|
1 |
|
Type
|
House |
Parking
Land
|
Acreage
|
No |
|
Sewer
|
Septic System |
|
Size Depth
|
648 Ft ,10 In |
|
Size Frontage
|
116 Ft ,5 In |
|
Size Irregular
|
116.47 X 648.87 Ft ; 0 |
|
Size Total Text
|
116.47 X 648.87 Ft ; 0|1/2 - 1.99 Acres |
|
Zoning Description
|
Residential |
Rooms
| Level |
Type |
Length |
Width |
Dimensions |
|
Lower Level |
Games Room |
5.33 m |
4.57 m |
5.33 m x 4.57 m |
|
Lower Level |
Utility Room |
6.29 m |
3.04 m |
6.29 m x 3.04 m |
|
Lower Level |
Family Room |
5.02 m |
3.6 m |
5.02 m x 3.6 m |
|
Lower Level |
Bedroom |
3.3 m |
3.07 m |
3.3 m x 3.07 m |
|
Lower Level |
Bathroom |
2.87 m |
1.8 m |
2.87 m x 1.8 m |
|
Main Level |
Other |
1.67 m |
1.6 m |
1.67 m x 1.6 m |
|
Main Level |
Foyer |
3.09 m |
2.69 m |
3.09 m x 2.69 m |
|
Main Level |
Living Room |
5.23 m |
3.53 m |
5.23 m x 3.53 m |
|
Main Level |
Kitchen |
4.82 m |
3.37 m |
4.82 m x 3.37 m |
|
Main Level |
Dining Room |
3.65 m |
2.84 m |
3.65 m x 2.84 m |
|
Main Level |
Primary Bedroom |
4.26 m |
3.65 m |
4.26 m x 3.65 m |
|
Main Level |
Bathroom |
3.6 m |
2.13 m |
3.6 m x 2.13 m |
|
Main Level |
Bedroom |
3.22 m |
3.04 m |
3.22 m x 3.04 m |
|
Main Level |
Bathroom |
3.02 m |
1.7 m |
3.02 m x 1.7 m |
|
Main Level |
Laundry Room |
2.97 m |
1.7 m |
2.97 m x 1.7 m |
https://www.realtor.ca/real-estate/27525150/2309-principale-street-alfred-and-plantagenet-610-alfred-and-plantagenet-twp-610-alfred-and-plantagenet-twp































