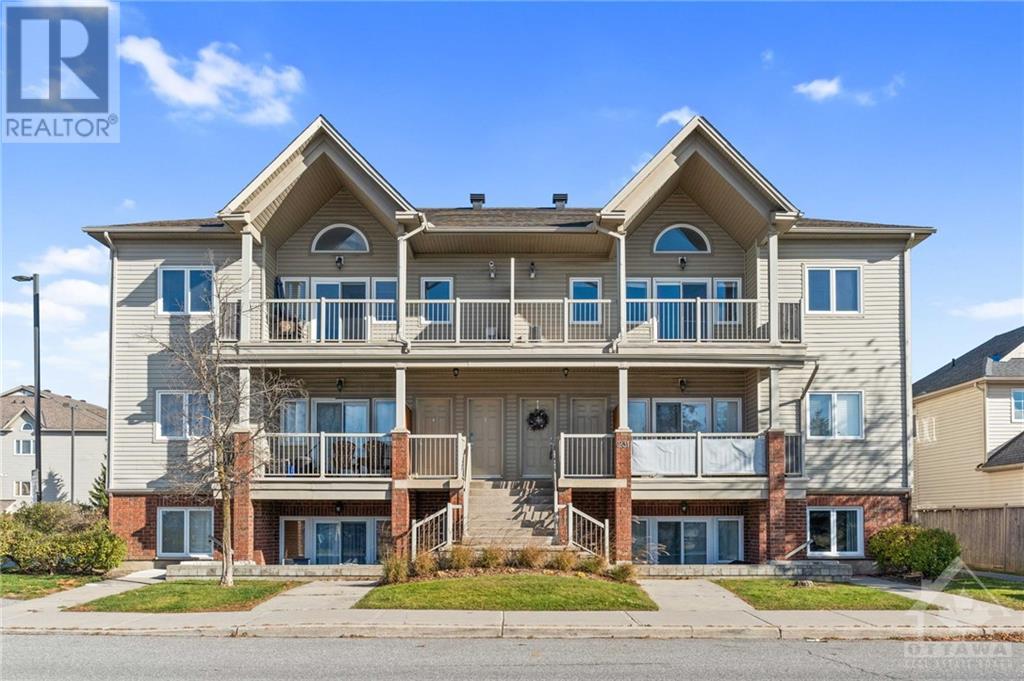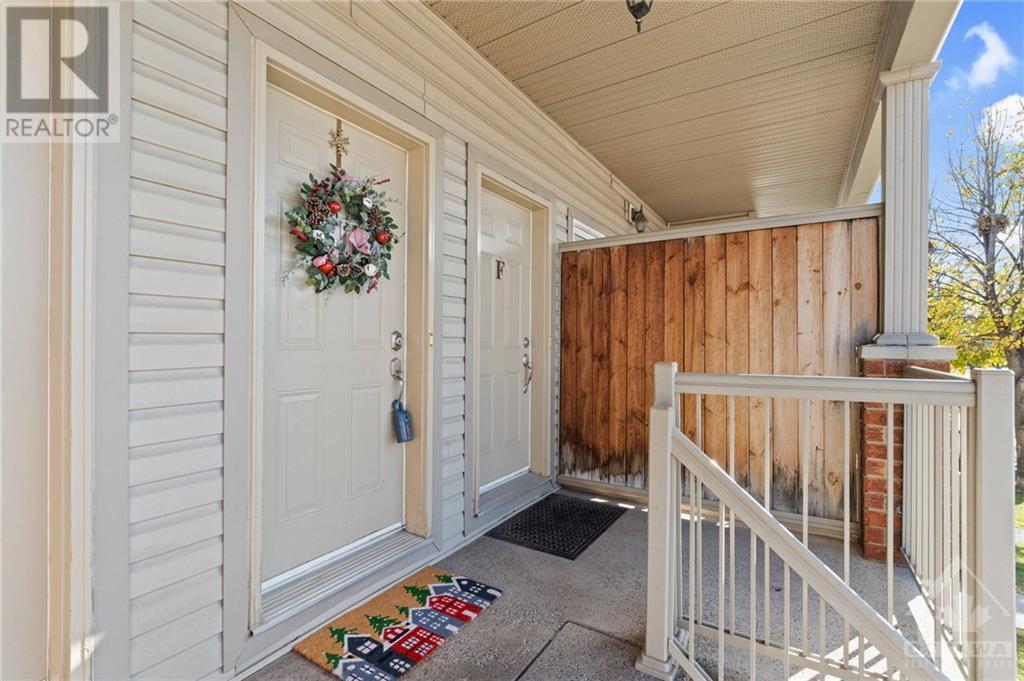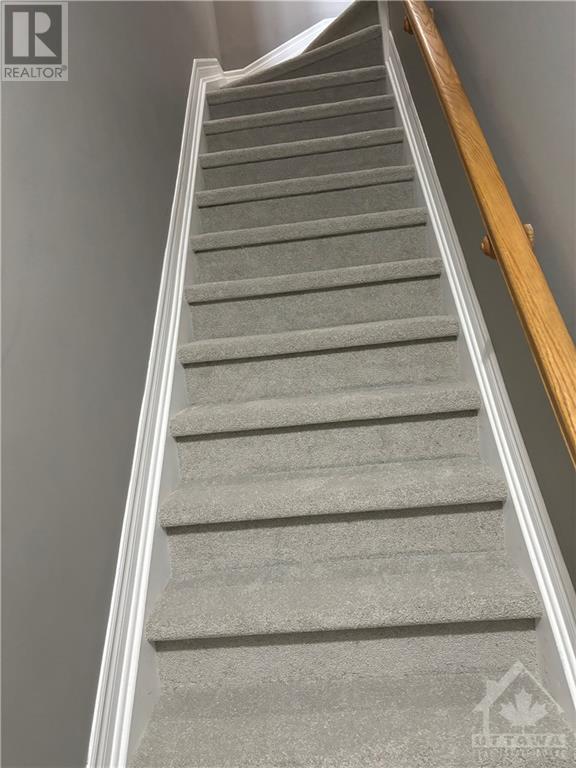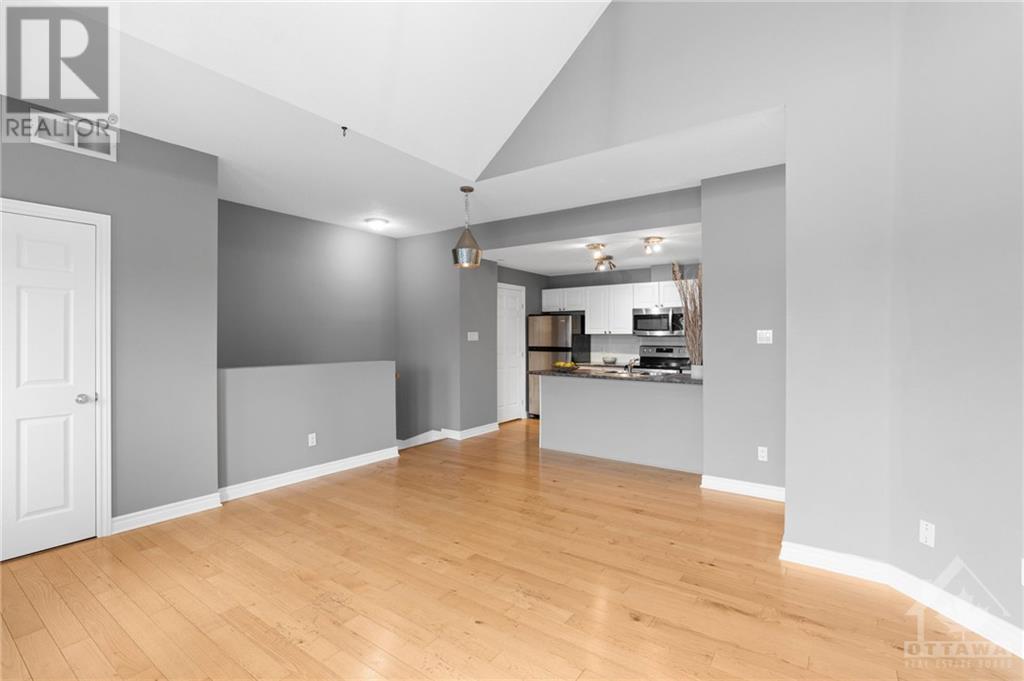231 Crestway Drive Unit#j Ottawa, Ontario K2G 7C5
$384,998Maintenance, Landscaping, Property Management, Caretaker, Other, See Remarks, Reserve Fund Contributions
$292 Monthly
Maintenance, Landscaping, Property Management, Caretaker, Other, See Remarks, Reserve Fund Contributions
$292 MonthlyWelcome to 231 Crestway Dr Unit J! A stylish & Updated upper-level, corner-end unit condo offering hardwood t/o & a spacious open-concept living area feat. vaulted ceilings & an oversized balcony w/ views of Crestway Park +Nat Gas Hook-up. Low Condo Fees. Professionally Painted (Nov 24'). Kitchen is equipped w/ SS appls (New Stove & Microwave 23'), breakfast bar seating & convenient in-unit laundry area w/ stacked GE wash/dry (New 24'). Primary bed feat. vaulted ceilings & ample closet space. 2nd bed also incl. a double closet. 4pc bath. New rental tankless heater from Reliance is energy efficient & convenient. Prime location, just steps to OC Transpo Rt. 238, top-rated schools, shopping (Farm Boy, Metro), Vimy Bridge nearby for easy access to Riverside S. & nearby parks incl. Crestway & Furness. Enjoy proximity to golf courses, walk to RCMP HQ, the Ottawa Airport & Manotick’s charming village vibes & amenities. Parking #62 & visitor parking available. 24 Hr Irrevocable on all offers. (id:37553)
Open House
This property has open houses!
2:00 pm
Ends at:4:00 pm
Property Details
| MLS® Number | 1418784 |
| Property Type | Single Family |
| Neigbourhood | Barrhaven East | Chapman Mills |
| Amenities Near By | Public Transit, Recreation Nearby, Shopping |
| Community Features | Pets Allowed With Restrictions |
| Features | Corner Site, Balcony |
| Parking Space Total | 1 |
Building
| Bathroom Total | 1 |
| Bedrooms Above Ground | 2 |
| Bedrooms Total | 2 |
| Amenities | Laundry - In Suite |
| Appliances | Refrigerator, Dishwasher, Dryer, Microwave Range Hood Combo, Stove, Washer, Blinds |
| Basement Development | Not Applicable |
| Basement Type | None (not Applicable) |
| Constructed Date | 2007 |
| Construction Style Attachment | Stacked |
| Cooling Type | Central Air Conditioning |
| Exterior Finish | Brick, Siding |
| Fixture | Drapes/window Coverings |
| Flooring Type | Hardwood, Vinyl |
| Foundation Type | Poured Concrete |
| Heating Fuel | Natural Gas |
| Heating Type | Forced Air |
| Stories Total | 3 |
| Type | House |
| Utility Water | Municipal Water |
Parking
| Open | |
| Surfaced | |
| Visitor Parking |
Land
| Acreage | No |
| Land Amenities | Public Transit, Recreation Nearby, Shopping |
| Landscape Features | Landscaped |
| Sewer | Municipal Sewage System |
| Zoning Description | Lc |
Rooms
| Level | Type | Length | Width | Dimensions |
|---|---|---|---|---|
| Main Level | Foyer | 4'3" x 3'2" | ||
| Main Level | Kitchen | 11'5" x 9'9" | ||
| Main Level | Laundry Room | 3'10" x 7'6" | ||
| Main Level | Living Room | 16'1" x 16'1" | ||
| Main Level | 4pc Bathroom | 8'3" x 4'6" | ||
| Main Level | Primary Bedroom | 12'3" x 13'4" | ||
| Main Level | Bedroom | 9'9" x 11'1" | ||
| Main Level | Other | 22'5" x 7'4" |































