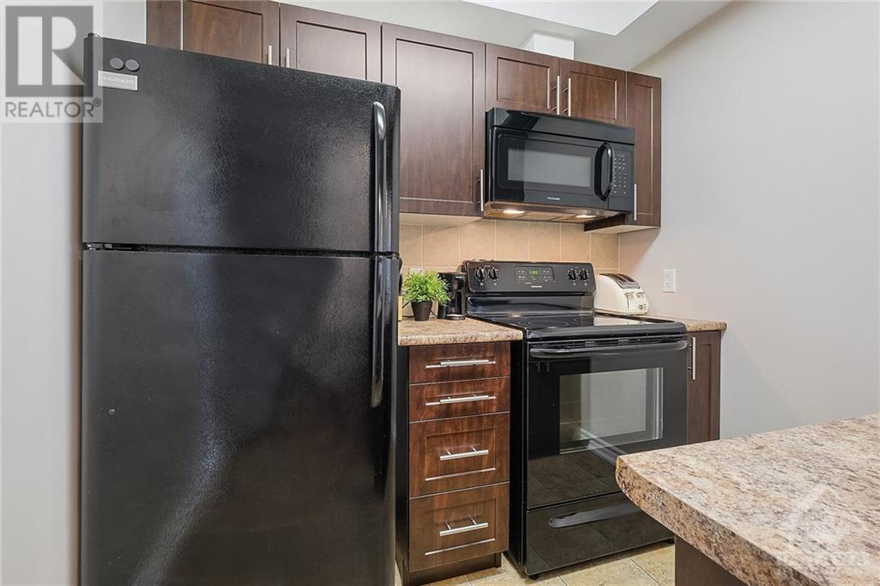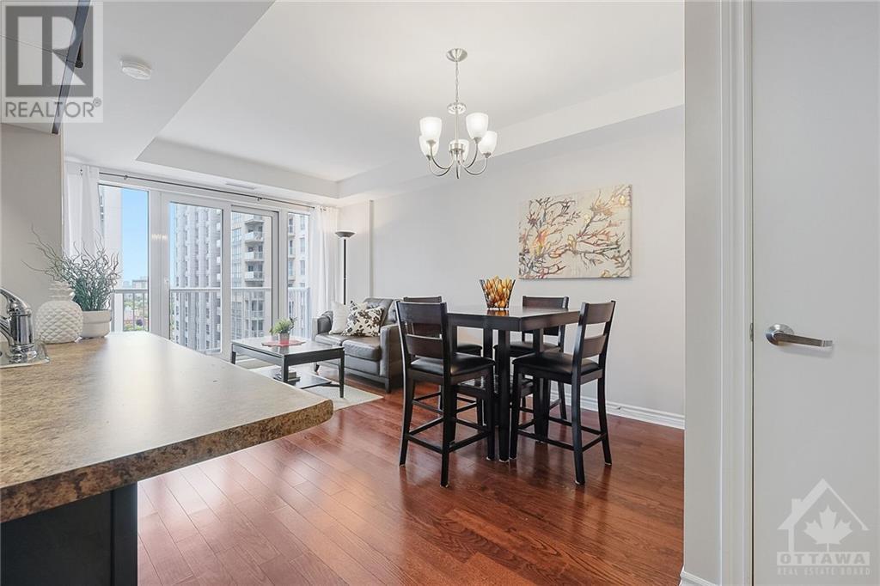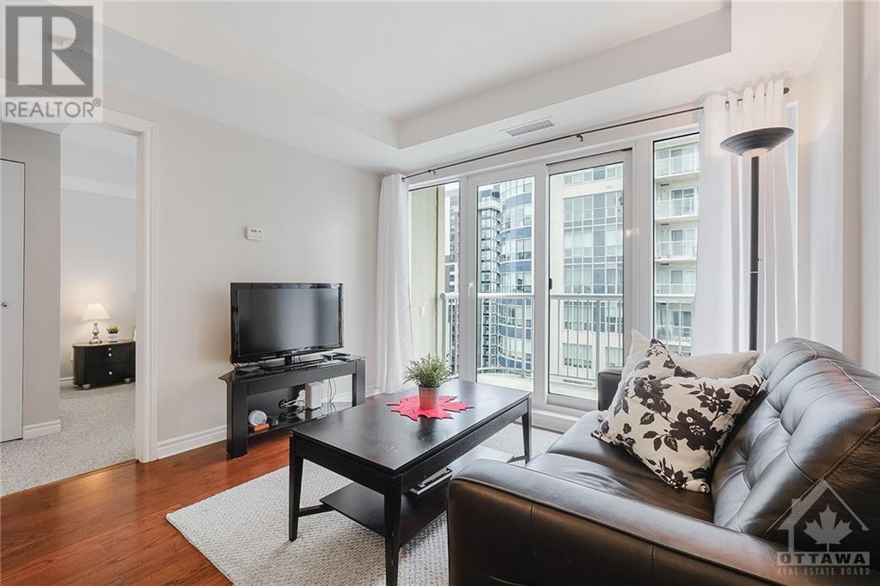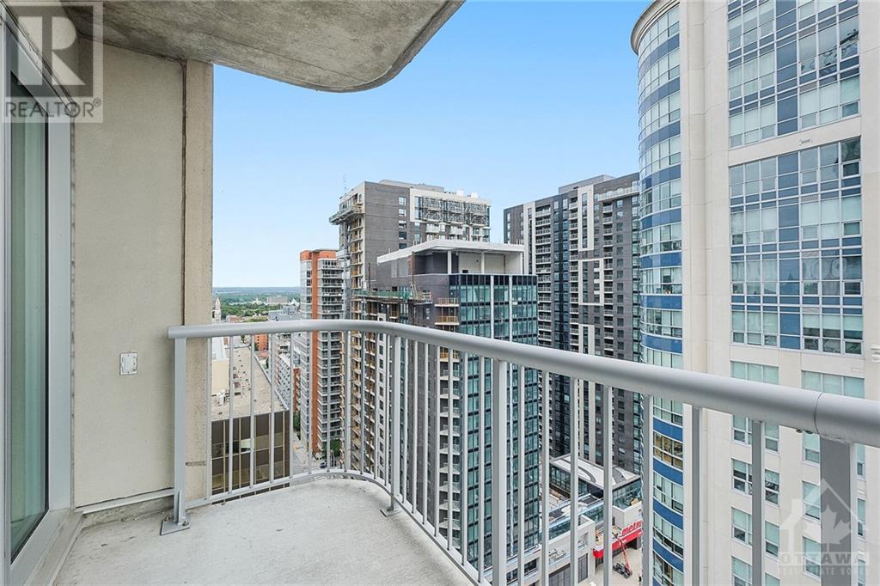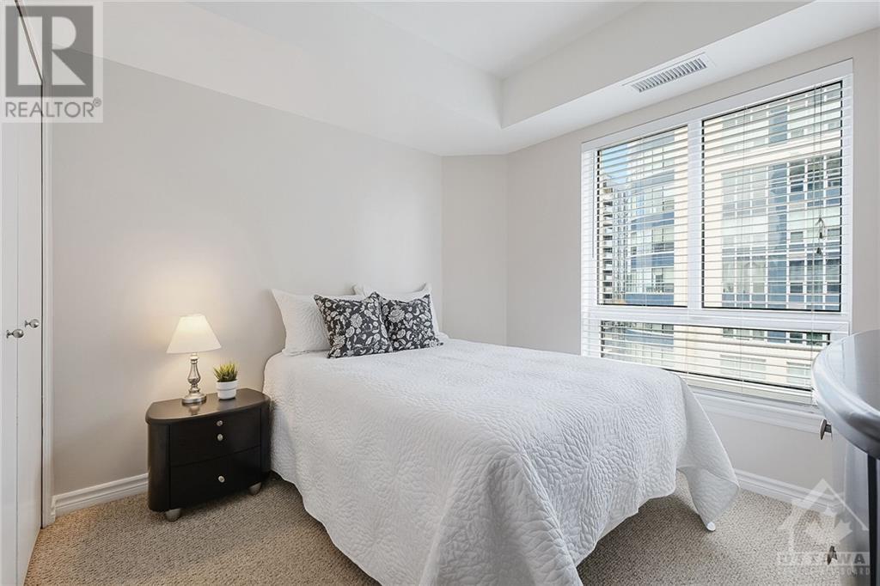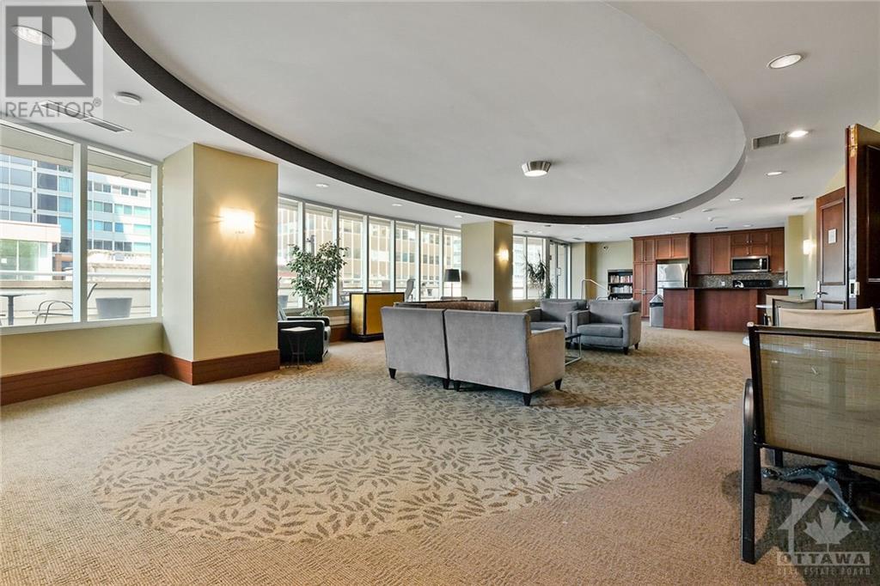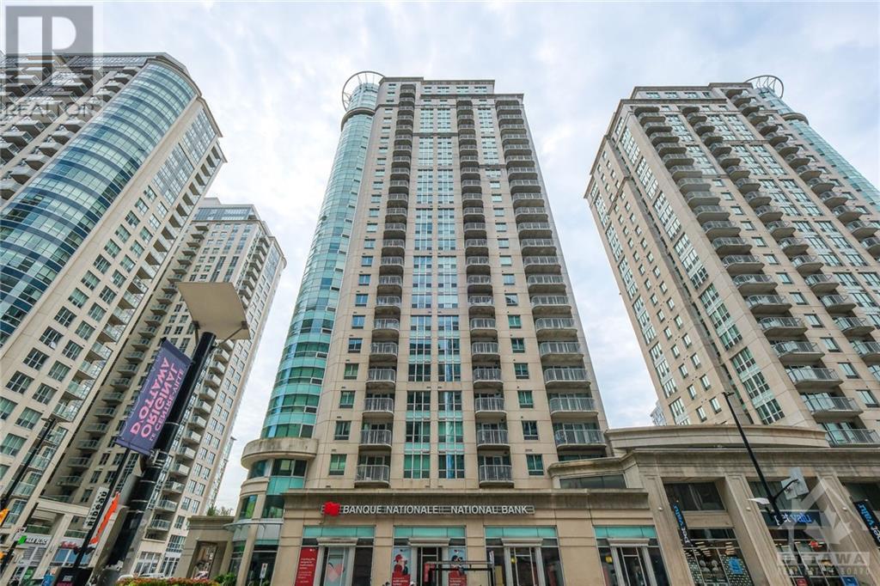1 Bedroom
1 Bathroom
Central Air Conditioning
Forced Air
$2,200 Monthly
Enjoy vibrant downtown living in a stylish FURNISHED 1 Bedroom, 1 Bath condo, loaded with amenities to suit your needs. This well-situated building is in the heart of Ottawa's downtown & Byward Market. Hardwood & tile flrs, fresh neutral paint, handsome kitchen withample storage, black appliances, in unit laundry & balcony adjacent the living rm. Underground parking spot and storage locker included. Building amenitiesinclude; underground parking garage, fitness centre, sauna, indoor pool, party room with full kitchen that is perfect for entertaining family & guests, and alarge outdoor terrace with BBQ's. Appreciate peace of mind with security & concierge. Walking distance to transit, University of Ottawa, Parliament Hill,Rideau Centre, Elgin, Byward Market, DND offices, Metro & LCBO. Outdoor lovers will find many parks, trails, ski hills & water for kayaking, canoeing orpaddle boarding...plus winter skating on the Rideau Canal! 24hr irr (id:37553)
Property Details
|
MLS® Number
|
1418325 |
|
Property Type
|
Single Family |
|
Neigbourhood
|
Sandy Hill - Claridge Plaza 2 |
|
Amenities Near By
|
Public Transit, Shopping, Water Nearby |
|
Features
|
Elevator, Balcony |
|
Parking Space Total
|
1 |
Building
|
Bathroom Total
|
1 |
|
Bedrooms Above Ground
|
1 |
|
Bedrooms Total
|
1 |
|
Amenities
|
Storage - Locker, Furnished, Laundry - In Suite, Exercise Centre |
|
Appliances
|
Refrigerator, Dishwasher, Dryer, Microwave Range Hood Combo, Stove, Washer, Blinds |
|
Basement Development
|
Not Applicable |
|
Basement Type
|
None (not Applicable) |
|
Constructed Date
|
2011 |
|
Cooling Type
|
Central Air Conditioning |
|
Exterior Finish
|
Brick, Concrete |
|
Flooring Type
|
Wall-to-wall Carpet, Hardwood, Ceramic |
|
Heating Fuel
|
Natural Gas |
|
Heating Type
|
Forced Air |
|
Stories Total
|
1 |
|
Type
|
Apartment |
|
Utility Water
|
Municipal Water |
Parking
Land
|
Acreage
|
No |
|
Land Amenities
|
Public Transit, Shopping, Water Nearby |
|
Sewer
|
Municipal Sewage System |
|
Size Irregular
|
* Ft X * Ft |
|
Size Total Text
|
* Ft X * Ft |
|
Zoning Description
|
Residential |
Rooms
| Level |
Type |
Length |
Width |
Dimensions |
|
Main Level |
Bedroom |
|
|
9'4" x 9'0" |
|
Main Level |
Living Room/dining Room |
|
|
10'4" x 15'4" |
|
Main Level |
Kitchen |
|
|
6'10" x 7'0" |
|
Main Level |
4pc Bathroom |
|
|
Measurements not available |
|
Main Level |
Laundry Room |
|
|
Measurements not available |
|
Main Level |
Foyer |
|
|
Measurements not available |
https://www.realtor.ca/real-estate/27596405/234-rideau-street-unit1904a-ottawa-sandy-hill-claridge-plaza-2










