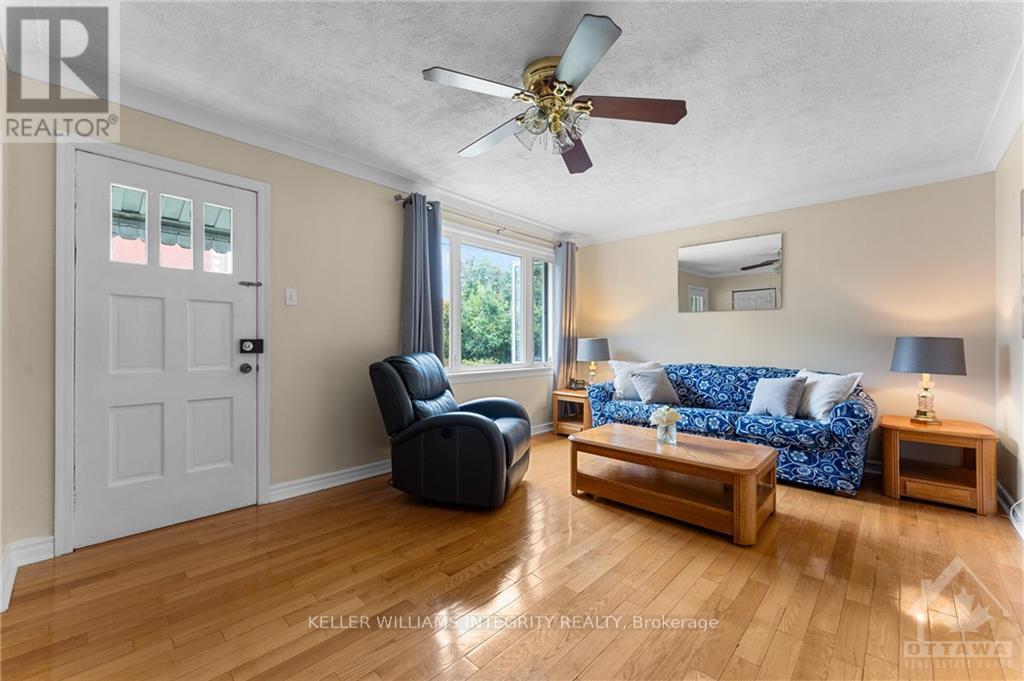5 Bedroom
2 Bathroom
Baseboard Heaters
$719,900
Flooring: Hardwood, Flooring: Linoleum, Flooring: Carpet Wall To Wall, Ideally situated on a beautiful corner lot on a quiet street, this 5-bedroom home would be great to live in or convert into an income generating property. On the main floor you have a living room with hardwood floors and large windows to provide natural light, a massive dining room, cozy kitchen, 2 bedrooms and 4-pc bathroom. On the second level you have 3 spacious bedrooms and plenty of storage space. The basement has a large rec room with wood stove, 2-pc bathroom, laundry room and a work shop/storage area. Outside there is plenty of space for gardening and the private side yard is perfect for family BBQ’s, quiet relaxation or kids to play. You’re a short walk to schools, parks, Carlingwood mall, walking/biking paths along the Ottawa River and the future New Orchard LRT station…What a great place to call home!!! (id:37553)
Property Details
|
MLS® Number
|
X9521887 |
|
Property Type
|
Single Family |
|
Neigbourhood
|
Woodroffe |
|
Community Name
|
6002 - Woodroffe |
|
Amenities Near By
|
Public Transit, Park |
|
Parking Space Total
|
4 |
Building
|
Bathroom Total
|
2 |
|
Bedrooms Above Ground
|
5 |
|
Bedrooms Total
|
5 |
|
Amenities
|
Fireplace(s) |
|
Appliances
|
Water Heater, Dryer, Freezer, Refrigerator, Stove, Washer |
|
Basement Development
|
Partially Finished |
|
Basement Type
|
Full (partially Finished) |
|
Construction Style Attachment
|
Detached |
|
Exterior Finish
|
Stone |
|
Foundation Type
|
Block |
|
Heating Fuel
|
Natural Gas |
|
Heating Type
|
Baseboard Heaters |
|
Stories Total
|
2 |
|
Type
|
House |
|
Utility Water
|
Municipal Water |
Parking
Land
|
Acreage
|
No |
|
Land Amenities
|
Public Transit, Park |
|
Sewer
|
Sanitary Sewer |
|
Size Depth
|
100 Ft |
|
Size Frontage
|
50 Ft |
|
Size Irregular
|
50 X 100 Ft ; 0 |
|
Size Total Text
|
50 X 100 Ft ; 0 |
|
Zoning Description
|
Residential |
Rooms
| Level |
Type |
Length |
Width |
Dimensions |
|
Second Level |
Bedroom |
4.19 m |
3.17 m |
4.19 m x 3.17 m |
|
Second Level |
Bedroom |
3.07 m |
5.81 m |
3.07 m x 5.81 m |
|
Second Level |
Bedroom |
4.59 m |
3.35 m |
4.59 m x 3.35 m |
|
Lower Level |
Bathroom |
|
|
Measurements not available |
|
Lower Level |
Recreational, Games Room |
8.4 m |
4.29 m |
8.4 m x 4.29 m |
|
Main Level |
Bathroom |
|
|
Measurements not available |
|
Main Level |
Living Room |
5.51 m |
3.53 m |
5.51 m x 3.53 m |
|
Main Level |
Dining Room |
4.67 m |
3.35 m |
4.67 m x 3.35 m |
|
Main Level |
Kitchen |
3.53 m |
2 m |
3.53 m x 2 m |
|
Main Level |
Bedroom |
3.55 m |
2.99 m |
3.55 m x 2.99 m |
|
Main Level |
Bedroom |
2.2 m |
2.92 m |
2.2 m x 2.92 m |
https://www.realtor.ca/real-estate/27475332/2340-midway-avenue-woodroffe-6002-woodroffe-6002-woodroffe





























