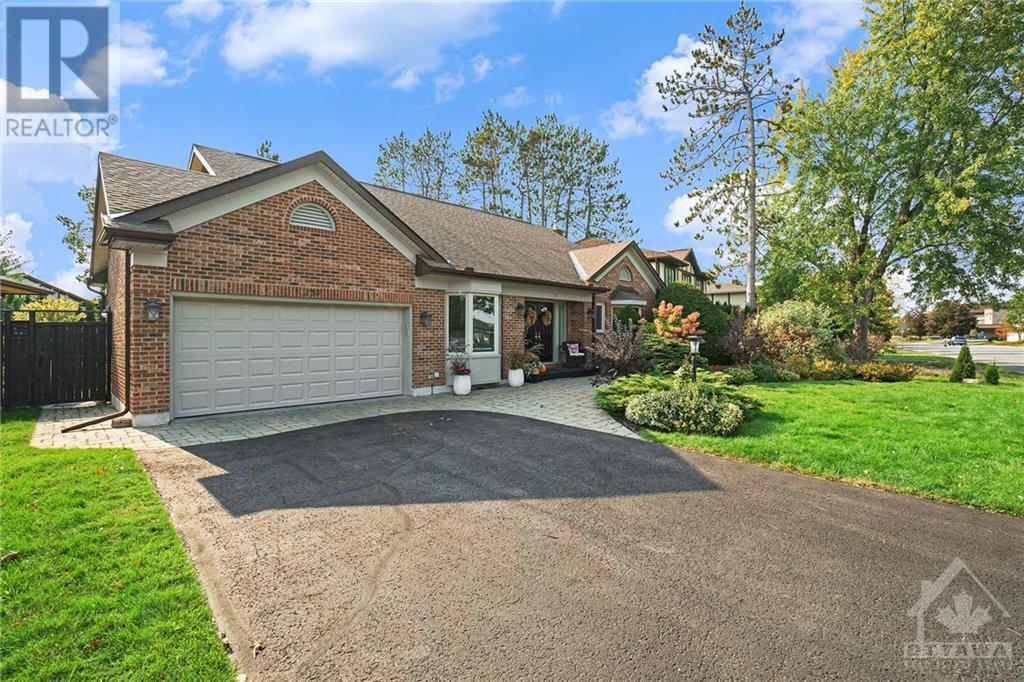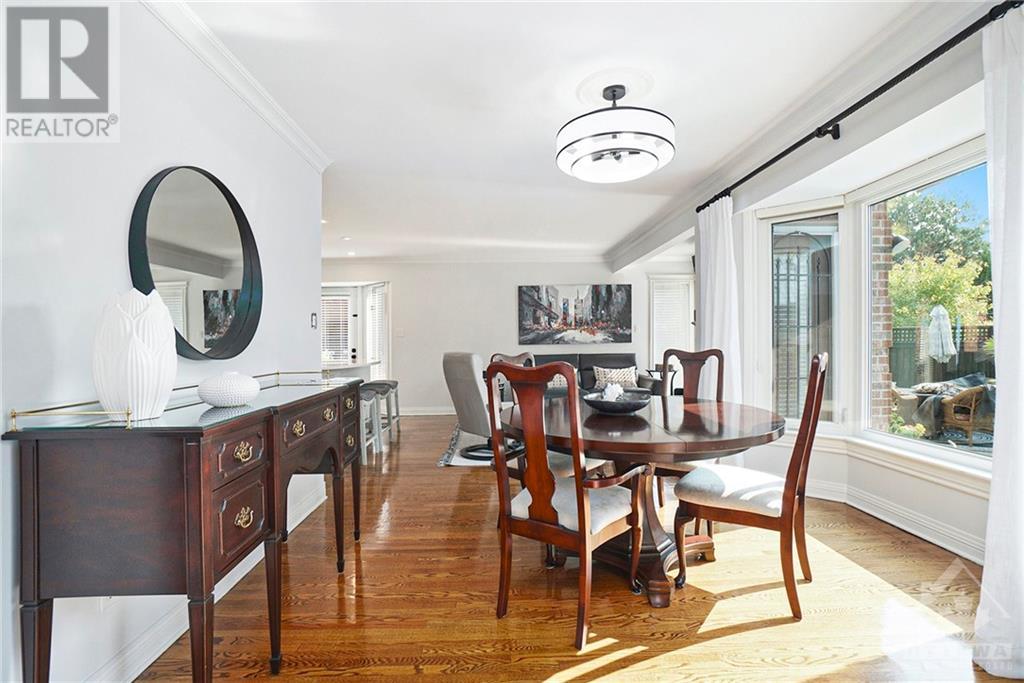4 Bedroom
3 Bathroom
Bungalow
Fireplace
Inground Pool
Central Air Conditioning
Forced Air
$1,199,000
Welcome to 238 McClellan Road, an immaculate residence situated in Arlington Woods sure to impress the most discerning buyers. Timeless sophistication meets thoughtful and functional design in this 3+1 bedroom home filled with an abundance of natural light. The main floor features a beautifully renovated kitchen, quartz countertops, modern appliances, ample cabinetry, spacious island w/seating area and adjacent to the family room with gas fireplace, dining area, living room. In addition, you will find the primary bedroom with 4pc ensuite, two additional bedrooms and 4pc bathroom, and a laundry/mudroom. The lower level features a spacious recreation room with fireplace, bedroom, full bathroom, and additional living area and storage. For those who enjoy outdoor living, the rear yard offers an elegant patio, inviting inground pool and landscapting. Close to NCC trails, parks, school, shopping & transportation. (id:37553)
Property Details
|
MLS® Number
|
1416360 |
|
Property Type
|
Single Family |
|
Neigbourhood
|
Arlington Woods |
|
Amenities Near By
|
Public Transit, Recreation Nearby, Shopping |
|
Community Features
|
Family Oriented |
|
Features
|
Automatic Garage Door Opener |
|
Parking Space Total
|
4 |
|
Pool Type
|
Inground Pool |
Building
|
Bathroom Total
|
3 |
|
Bedrooms Above Ground
|
3 |
|
Bedrooms Below Ground
|
1 |
|
Bedrooms Total
|
4 |
|
Appliances
|
Refrigerator, Dishwasher, Dryer, Stove, Washer |
|
Architectural Style
|
Bungalow |
|
Basement Development
|
Finished |
|
Basement Type
|
Full (finished) |
|
Constructed Date
|
1983 |
|
Construction Material
|
Masonry |
|
Construction Style Attachment
|
Detached |
|
Cooling Type
|
Central Air Conditioning |
|
Exterior Finish
|
Brick |
|
Fireplace Present
|
Yes |
|
Fireplace Total
|
2 |
|
Flooring Type
|
Wall-to-wall Carpet, Mixed Flooring, Hardwood, Tile |
|
Foundation Type
|
Poured Concrete |
|
Heating Fuel
|
Natural Gas |
|
Heating Type
|
Forced Air |
|
Stories Total
|
1 |
|
Type
|
House |
|
Utility Water
|
Municipal Water |
Parking
|
Attached Garage
|
|
|
Attached Garage
|
|
Land
|
Acreage
|
No |
|
Land Amenities
|
Public Transit, Recreation Nearby, Shopping |
|
Sewer
|
Municipal Sewage System |
|
Size Depth
|
109 Ft ,3 In |
|
Size Frontage
|
85 Ft ,3 In |
|
Size Irregular
|
85.26 Ft X 109.25 Ft |
|
Size Total Text
|
85.26 Ft X 109.25 Ft |
|
Zoning Description
|
Residential |
Rooms
| Level |
Type |
Length |
Width |
Dimensions |
|
Basement |
Bedroom |
|
|
14'1" x 13'6" |
|
Basement |
3pc Bathroom |
|
|
13'7" x 9'6" |
|
Basement |
Media |
|
|
27'3" x 20'2" |
|
Basement |
Recreation Room |
|
|
22'3" x 20'11" |
|
Basement |
Storage |
|
|
10'8" x 24'1" |
|
Basement |
Utility Room |
|
|
14'0" x 15'7" |
|
Main Level |
Foyer |
|
|
11'1" x 18'6" |
|
Main Level |
Living Room |
|
|
11'1" x 18'0" |
|
Main Level |
Dining Room |
|
|
11'7" x 11'11" |
|
Main Level |
Family Room/fireplace |
|
|
10'8" x 14'9" |
|
Main Level |
Kitchen |
|
|
24'0" x 9'4" |
|
Main Level |
4pc Ensuite Bath |
|
|
14'0" x 21'0" |
|
Main Level |
Bedroom |
|
|
11'2" x 13'3" |
|
Main Level |
Bedroom |
|
|
10'11" x 16'2" |
|
Main Level |
Laundry Room |
|
|
10'11" x 5'5" |
|
Main Level |
4pc Bathroom |
|
|
6'1" x 8'3" |
https://www.realtor.ca/real-estate/27544135/238-mcclellan-road-ottawa-arlington-woods






























