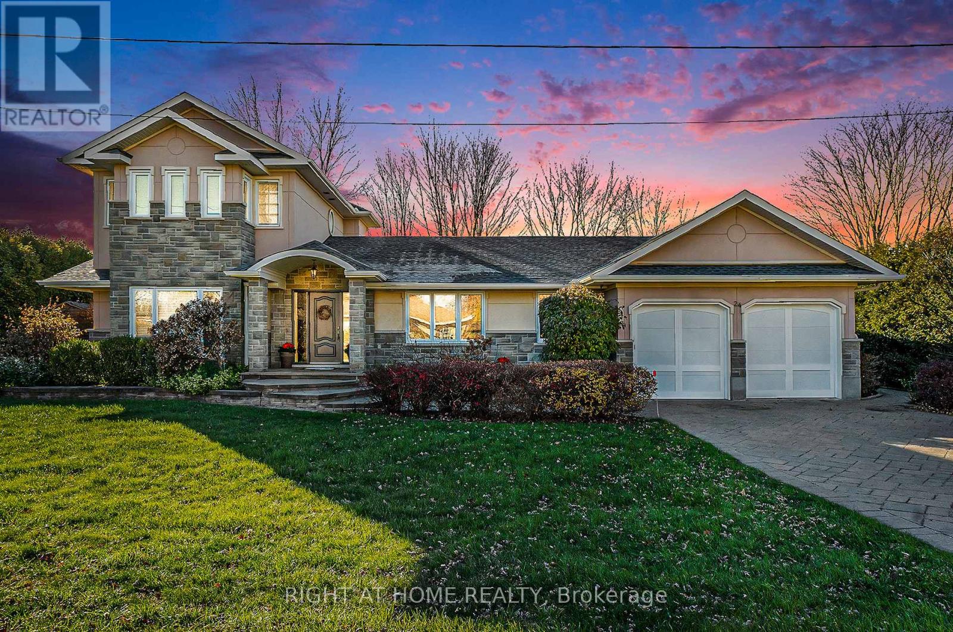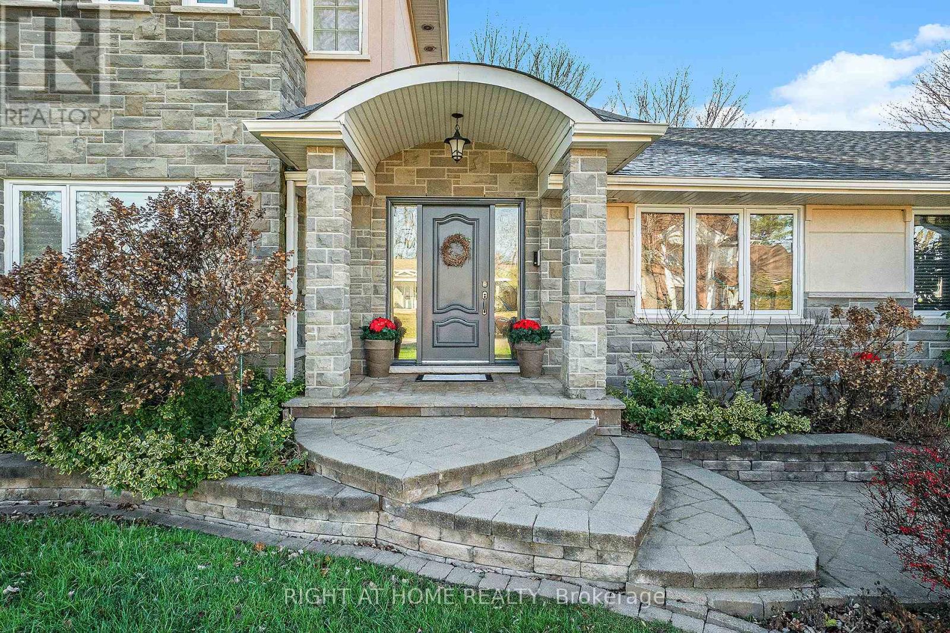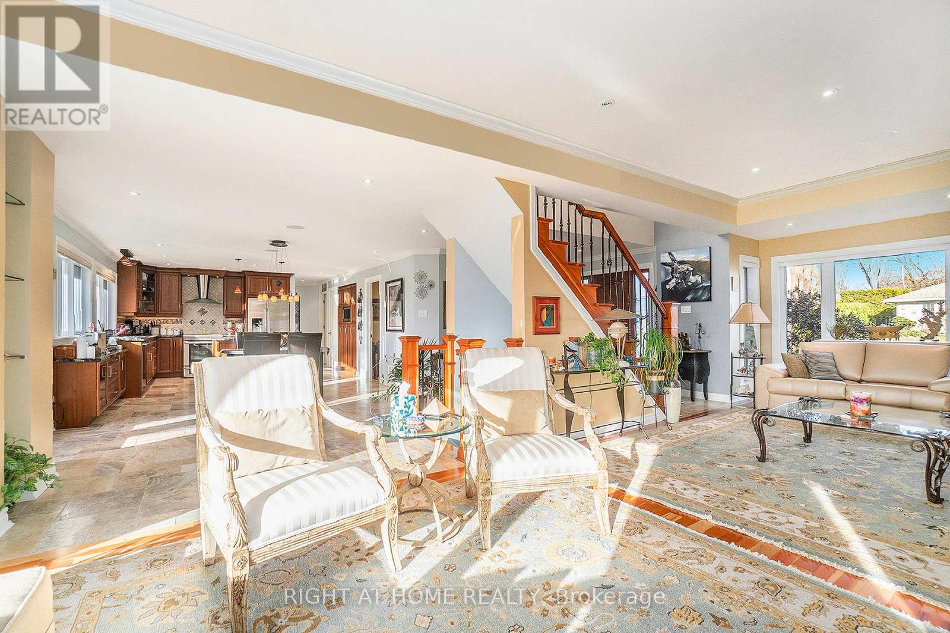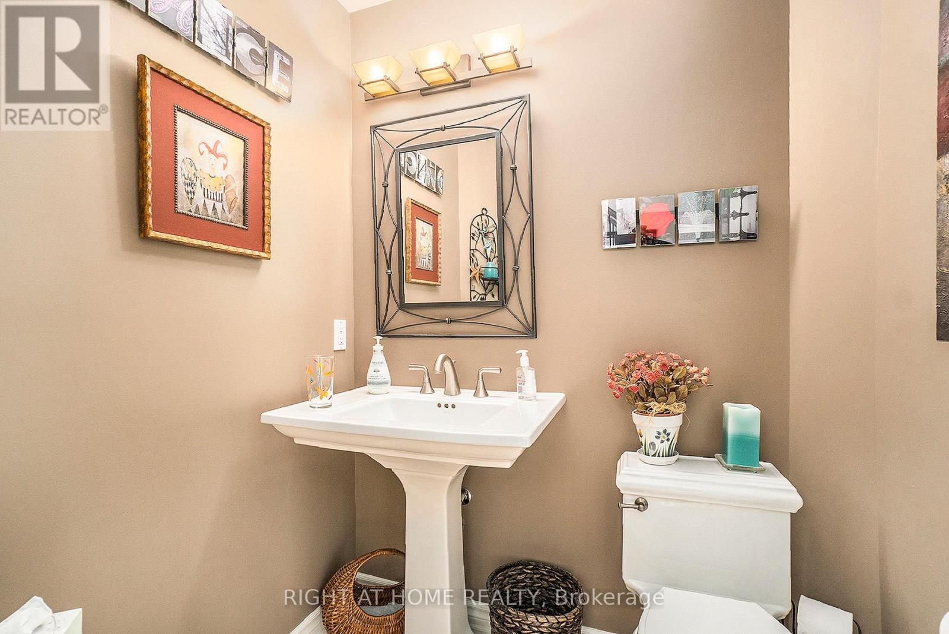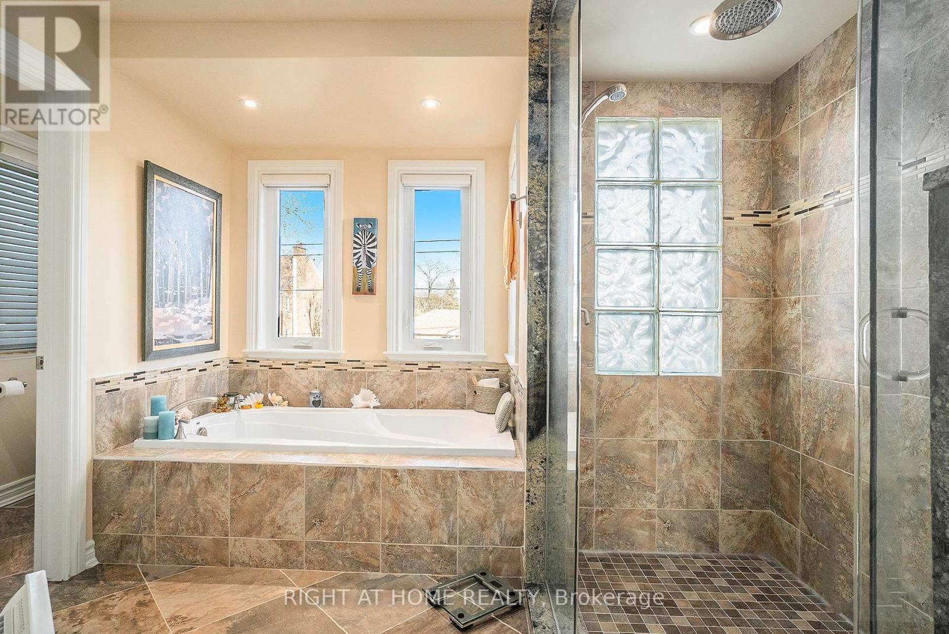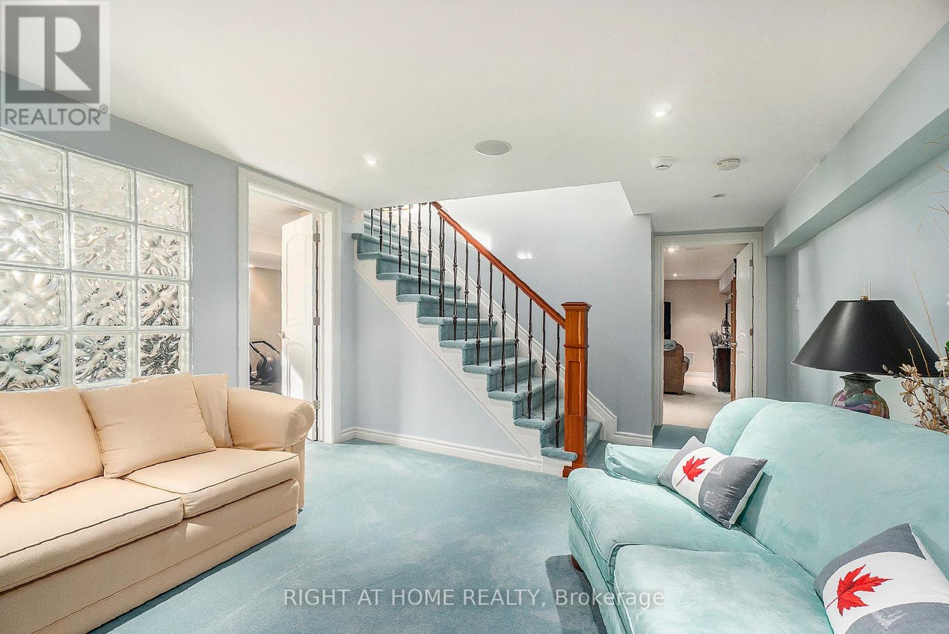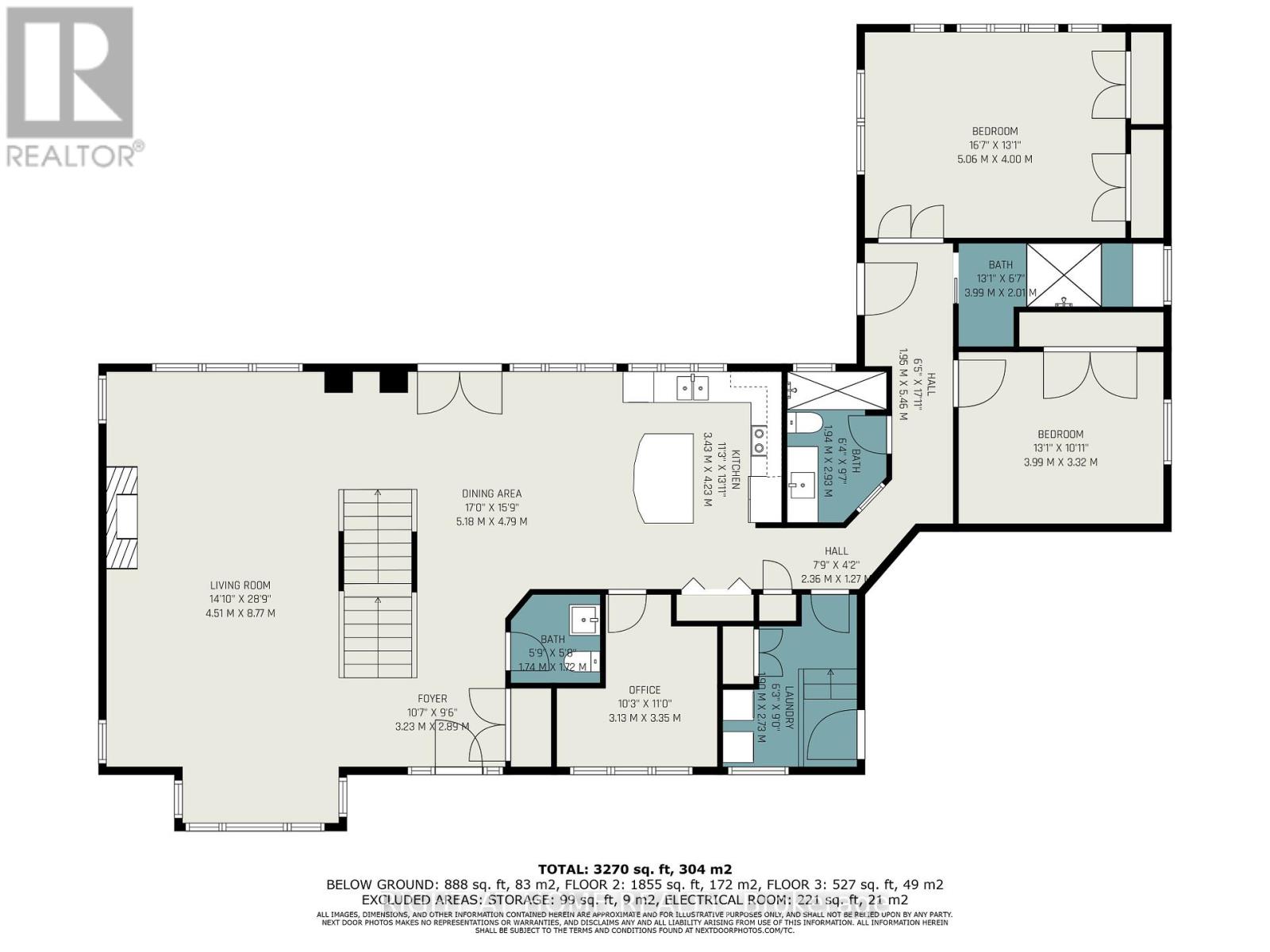3 Bedroom
3 Bathroom
3,000 - 3,500 ft2
Fireplace
Central Air Conditioning
Forced Air
$2,350,000
This fully renovated and newly constructed home, completed in 2009/10, offers exceptional quality and style. The house is wired for audio, including the backyard, allowing you to enjoy music or entertainment wherever you are on the property. The large second-floor primary suite is a relaxing retreat featuring a luxurious ensuite bath, a spacious closet, and a cozy natural gas fireplace. The finished basement includes a gym (or fourth bedroom), a recreation room, and loads of storage, ideal for relaxation and organization. There is also a theatre room in the basement, perfect for movie nights or immersive viewing experiences. The kitchen is a chef's dream, with loads of cherry wood cabinetry, a massive island, and black-and-gold granite countertops. Gorgeous cherry wood and travertine floors add charm throughout the home. You'll find two generously sized bedrooms on the main floor and a large office just off the kitchen. The main level also features a steam room with a shower, providing a spa-like experience. Over $100,000 in custom stained glass throughout the home adds a unique touch to each room. Two fireplaces, one in the living room that burns wood and another in the primary bedroom that burns natural gas, create warm, inviting spaces. The property sits on a large lot, over a third of an acre, surrounded by trees and backing onto NCC land, ensuring privacy and scenic views. The extensive interlocking stone driveway and walkways, which cost over $100,000, add to the curb appeal and landscaping, while the outdoor fireplace and natural gas BBQ offer perfect spaces for outdoor entertaining. The home also features inside entry to the attached double-car garage, providing easy access and convenience. Located in the city's desirable Kemp Park, surrounded by new, expansive homes, this home offers peace while remaining close to all city conveniences. This is a fabulous home with everything you need for luxurious city living. 24 hour irrevocable on all offers. (id:37553)
Property Details
|
MLS® Number
|
X11823585 |
|
Property Type
|
Single Family |
|
Community Name
|
2605 - Blossom Park/Kemp Park/Findlay Creek |
|
Features
|
Sump Pump |
|
Parking Space Total
|
5 |
Building
|
Bathroom Total
|
3 |
|
Bedrooms Above Ground
|
3 |
|
Bedrooms Total
|
3 |
|
Amenities
|
Fireplace(s) |
|
Appliances
|
Garage Door Opener Remote(s), Intercom, Dishwasher, Dryer, Refrigerator, Stove, Washer, Window Coverings |
|
Basement Development
|
Finished |
|
Basement Type
|
N/a (finished) |
|
Construction Style Attachment
|
Detached |
|
Cooling Type
|
Central Air Conditioning |
|
Exterior Finish
|
Stone, Stucco |
|
Fireplace Present
|
Yes |
|
Fireplace Total
|
2 |
|
Foundation Type
|
Poured Concrete |
|
Half Bath Total
|
1 |
|
Heating Fuel
|
Natural Gas |
|
Heating Type
|
Forced Air |
|
Stories Total
|
2 |
|
Size Interior
|
3,000 - 3,500 Ft2 |
|
Type
|
House |
|
Utility Water
|
Municipal Water |
Parking
|
Attached Garage
|
|
|
Inside Entry
|
|
Land
|
Acreage
|
No |
|
Sewer
|
Sanitary Sewer |
|
Size Depth
|
125 Ft |
|
Size Frontage
|
120 Ft |
|
Size Irregular
|
120 X 125 Ft |
|
Size Total Text
|
120 X 125 Ft |
Rooms
| Level |
Type |
Length |
Width |
Dimensions |
|
Second Level |
Primary Bedroom |
5.91 m |
4.01 m |
5.91 m x 4.01 m |
|
Basement |
Utility Room |
6.05 m |
3.74 m |
6.05 m x 3.74 m |
|
Basement |
Other |
2.33 m |
3.84 m |
2.33 m x 3.84 m |
|
Basement |
Recreational, Games Room |
6.62 m |
3.84 m |
6.62 m x 3.84 m |
|
Basement |
Exercise Room |
8.41 m |
3.73 m |
8.41 m x 3.73 m |
|
Basement |
Media |
6.12 m |
3.84 m |
6.12 m x 3.84 m |
|
Main Level |
Living Room |
4.51 m |
8.77 m |
4.51 m x 8.77 m |
|
Main Level |
Dining Room |
5.18 m |
4.79 m |
5.18 m x 4.79 m |
|
Main Level |
Kitchen |
3.43 m |
4.23 m |
3.43 m x 4.23 m |
|
Main Level |
Office |
3.13 m |
3.35 m |
3.13 m x 3.35 m |
|
Main Level |
Bedroom |
3.99 m |
3.32 m |
3.99 m x 3.32 m |
|
Main Level |
Bedroom |
5.06 m |
4 m |
5.06 m x 4 m |
Utilities
|
Cable
|
Installed |
|
Sewer
|
Installed |
https://www.realtor.ca/real-estate/27701197/24-doris-avenue-ottawa-2605-blossom-parkkemp-parkfindlay-creek


