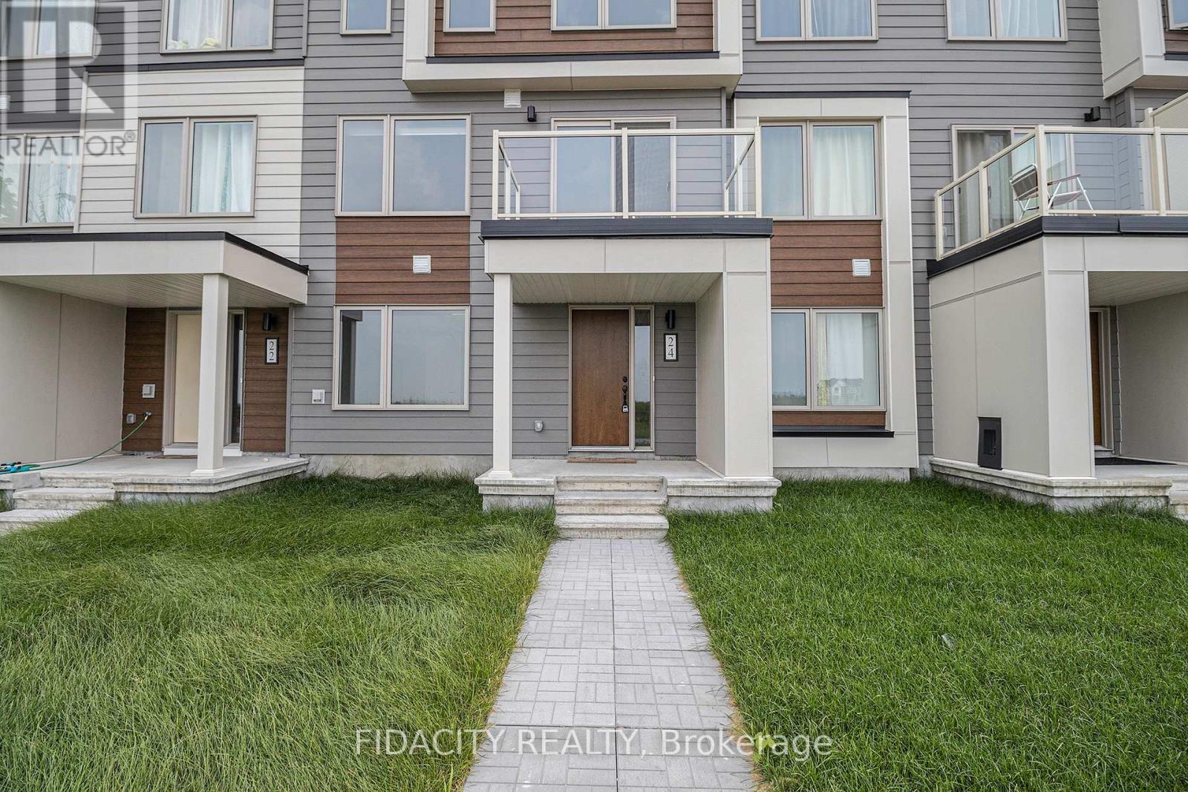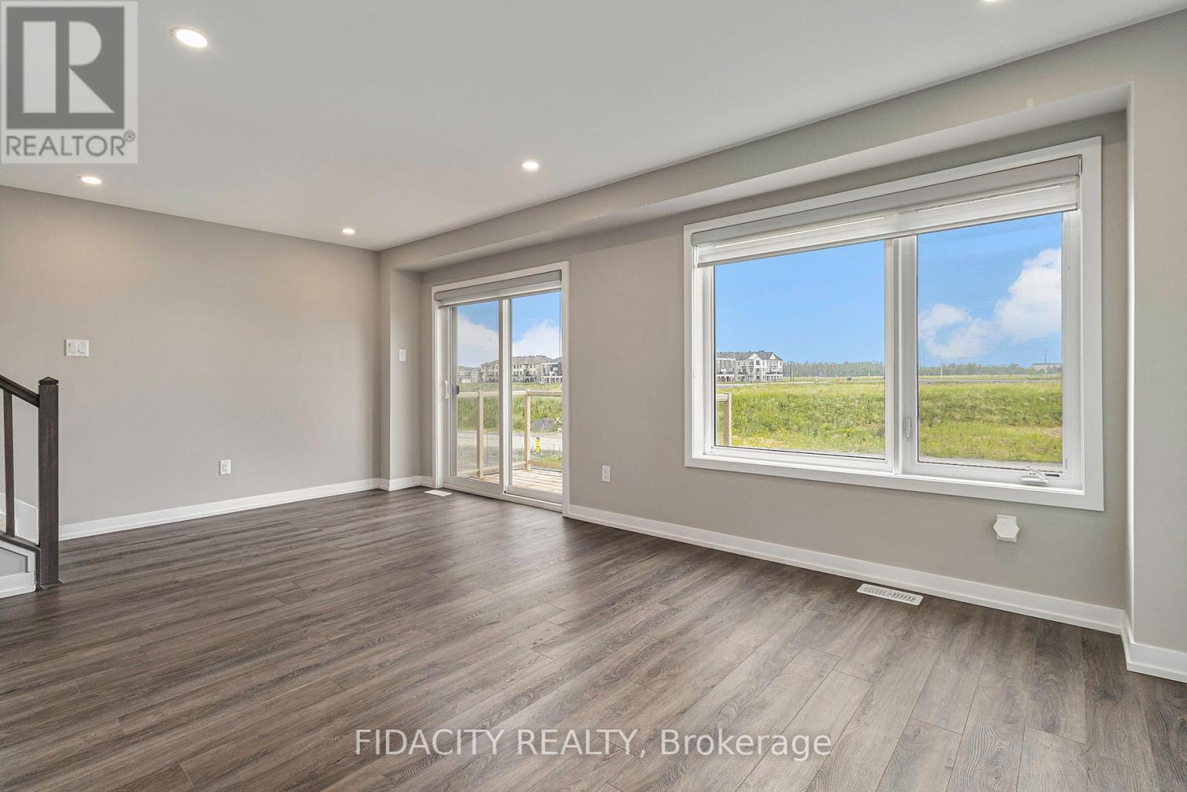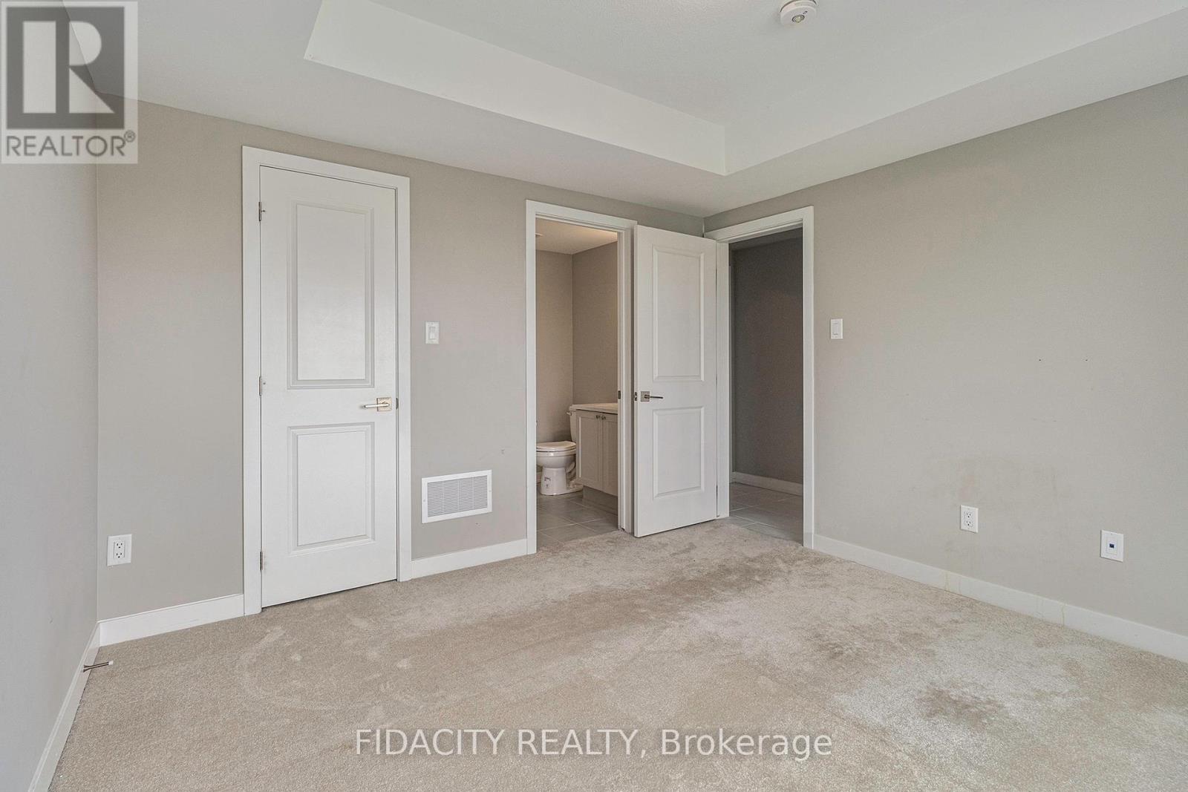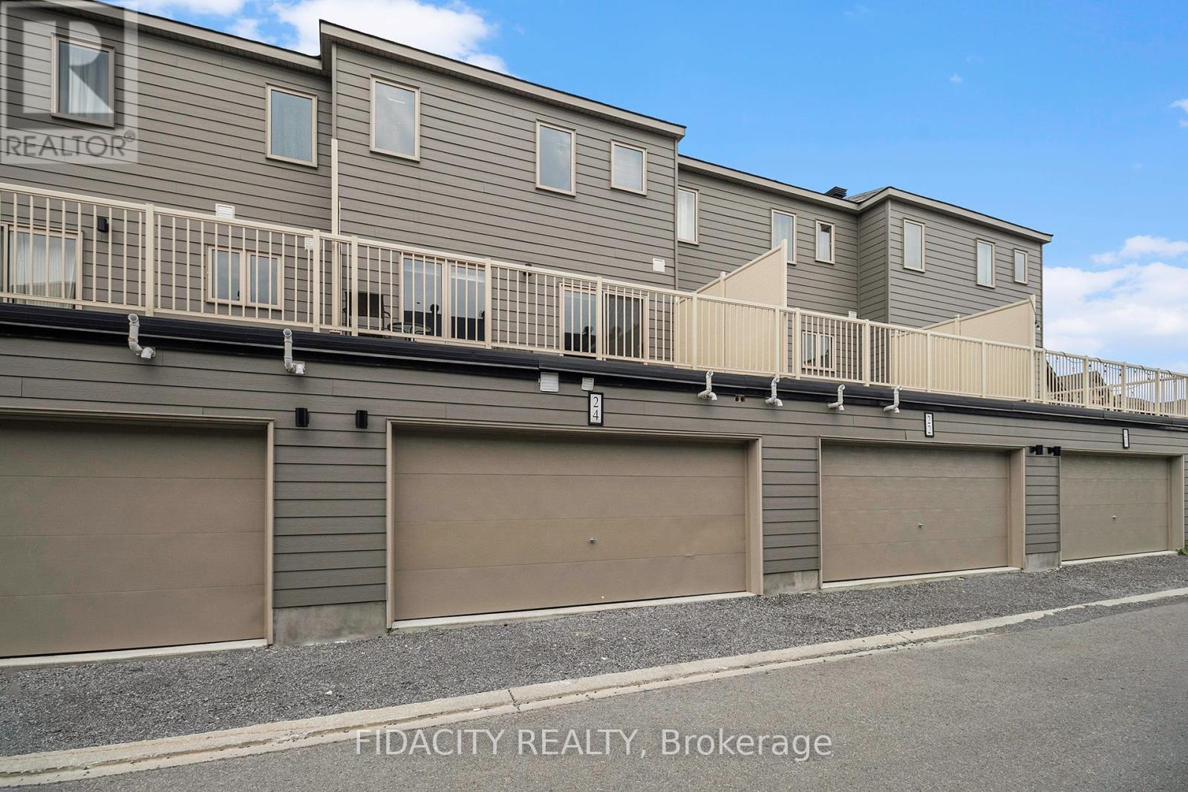4 Bedroom
4 Bathroom
Central Air Conditioning
Forced Air
$2,700 Monthly
Deposit: 5400, This extremely spacious 4 bed 4 bath executive townhome is located in a highly desired neighbourhood on a quiet street. Main level hosts a full bedroom/office with ensuite bath and walk-in closet. Laundry is located down the hall with access to the double car garage. Up the stairs you will find an open concept kitchen fitted with quartz countertops, stainless steel appliances and breakfast bar overlooking the dining area with patio doors to the substantial balcony. Spacious living room with additional balcony over the front door and windows with custom blinds throughout the home. Upstairs you will find the primary bedroom with walk-in closet and ensuite bathroom, second and third bedrooms as well as another full bathroom. This home is located close to parks, CTC, transit, amenities, highway access and more!, Flooring: Laminate, Flooring: Carpet Wall To Wall (id:37553)
Property Details
|
MLS® Number
|
X11928047 |
|
Property Type
|
Single Family |
|
Community Name
|
8211 - Stittsville (North) |
|
Features
|
In Suite Laundry |
|
Parking Space Total
|
2 |
Building
|
Bathroom Total
|
4 |
|
Bedrooms Above Ground
|
4 |
|
Bedrooms Total
|
4 |
|
Appliances
|
Dishwasher, Dryer, Hood Fan, Refrigerator, Stove, Washer |
|
Construction Style Attachment
|
Attached |
|
Cooling Type
|
Central Air Conditioning |
|
Exterior Finish
|
Vinyl Siding |
|
Foundation Type
|
Poured Concrete |
|
Half Bath Total
|
1 |
|
Heating Fuel
|
Natural Gas |
|
Heating Type
|
Forced Air |
|
Stories Total
|
3 |
|
Type
|
Row / Townhouse |
|
Utility Water
|
Municipal Water |
Parking
|
Attached Garage
|
|
|
Inside Entry
|
|
Land
|
Acreage
|
No |
|
Sewer
|
Sanitary Sewer |
Rooms
| Level |
Type |
Length |
Width |
Dimensions |
|
Second Level |
Dining Room |
5.79 m |
3.38 m |
5.79 m x 3.38 m |
|
Second Level |
Living Room |
5.79 m |
5.18 m |
5.79 m x 5.18 m |
|
Second Level |
Kitchen |
5.79 m |
3.23 m |
5.79 m x 3.23 m |
|
Third Level |
Bedroom |
2.89 m |
4.08 m |
2.89 m x 4.08 m |
|
Third Level |
Bedroom 2 |
2.8 m |
4.78 m |
2.8 m x 4.78 m |
|
Third Level |
Primary Bedroom |
4.17 m |
3.69 m |
4.17 m x 3.69 m |
|
Ground Level |
Bedroom 3 |
3.5 m |
3.5 m |
3.5 m x 3.5 m |
https://www.realtor.ca/real-estate/27812807/24-limnos-lane-ottawa-8211-stittsville-north






























