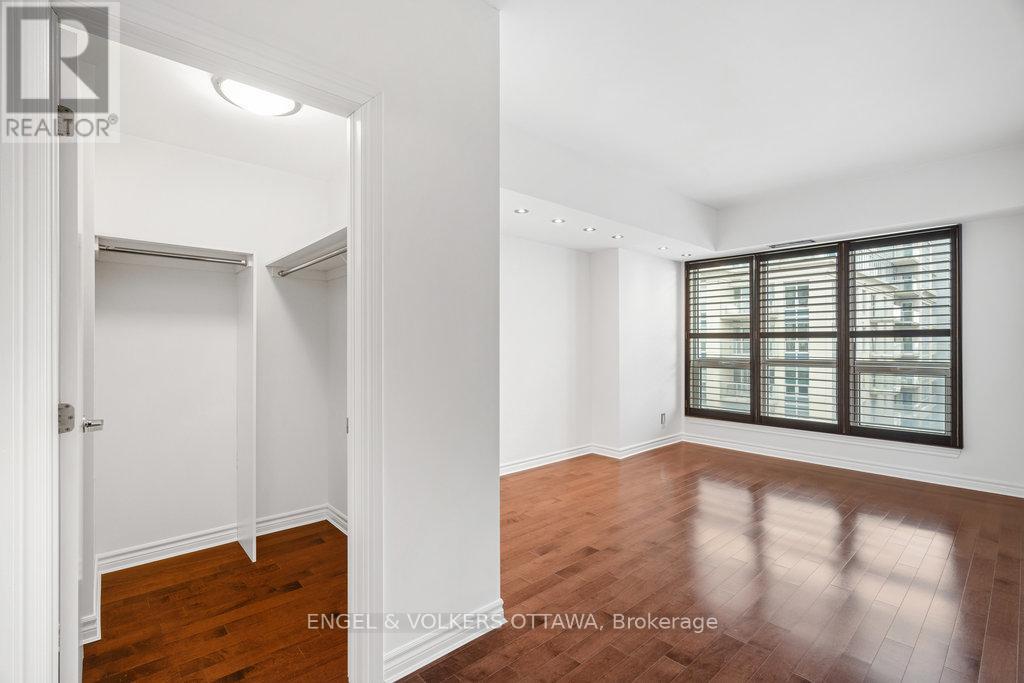2 Bedroom
2 Bathroom
1,200 - 1,399 ft2
Central Air Conditioning
Forced Air
$3,000 Monthly
Step into this stunning, exquisite 2-bedroom, 2-bathroom corner unit condo on the 24th floor in the heart of downtown Ottawa! Bright and inviting, this home is flooded with natural sunlight, showcasing stunning hardwood flooring throughout. The open-concept layout is thoughtfully designed to maximize space and functionality, while the chefs kitchen impresses with ample cabinetry, stainless steel appliances, granite countertops, and a convenient bar seating area perfect for cooking and entertaining.Custom hardwood shutters are included, along with a private, HUGE balcony with amazing city views, making this home as stylish as it is comfortable. The spacious Primary Bedroom features a walk-in closet and an oversized ensuite, offering the perfect combination of comfort and elegance. The second bedroom provides flexibility, making it ideal as a home office or guest room. For added convenience, theres a walk-in laundry room, underground parking, a storage locker, and 24/7 security. Tenants also enjoy access to fantastic building amenities, including a gym, indoor pool, and theatre room. Ideally located near the US Embassy, Parliament, ByWard Market, Rideau Centre, Rideau Canal, LRT, and Ottawa University, this condo offers the ultimate in downtown living. Don't miss out on the chance to call this exceptional condo your new home! **EXTRAS** Tenant pays electricity. (id:37553)
Property Details
|
MLS® Number
|
X11952668 |
|
Property Type
|
Single Family |
|
Community Name
|
4003 - Sandy Hill |
|
Community Features
|
Pets Not Allowed |
|
Features
|
Balcony, In Suite Laundry |
|
Parking Space Total
|
1 |
Building
|
Bathroom Total
|
2 |
|
Bedrooms Above Ground
|
2 |
|
Bedrooms Total
|
2 |
|
Amenities
|
Exercise Centre, Party Room, Security/concierge, Storage - Locker |
|
Appliances
|
Dishwasher, Dryer, Hood Fan, Stove, Washer, Refrigerator |
|
Cooling Type
|
Central Air Conditioning |
|
Exterior Finish
|
Concrete |
|
Heating Fuel
|
Natural Gas |
|
Heating Type
|
Forced Air |
|
Size Interior
|
1,200 - 1,399 Ft2 |
|
Type
|
Apartment |
Parking
Land
Rooms
| Level |
Type |
Length |
Width |
Dimensions |
|
Main Level |
Bedroom 2 |
3.65 m |
3.04 m |
3.65 m x 3.04 m |
|
Main Level |
Primary Bedroom |
4.26 m |
3.2 m |
4.26 m x 3.2 m |
|
Main Level |
Kitchen |
2.43 m |
2.38 m |
2.43 m x 2.38 m |
|
Main Level |
Living Room |
6.19 m |
4.8 m |
6.19 m x 4.8 m |
|
Main Level |
Dining Room |
3.65 m |
3.04 m |
3.65 m x 3.04 m |
https://www.realtor.ca/real-estate/27869729/2406-234-rideau-street-ottawa-4003-sandy-hill









































