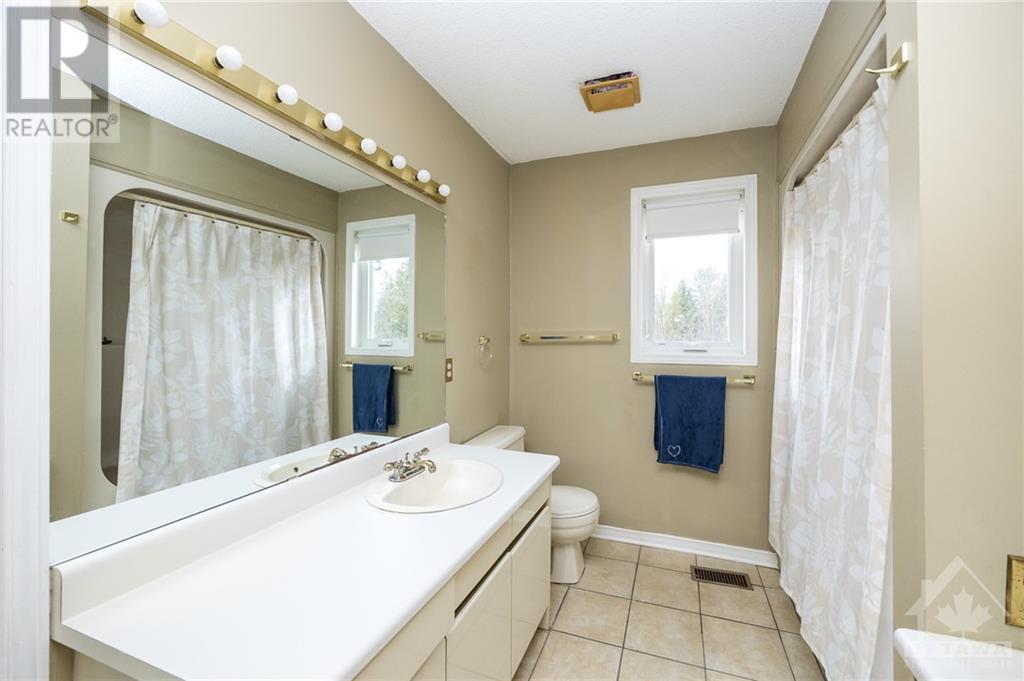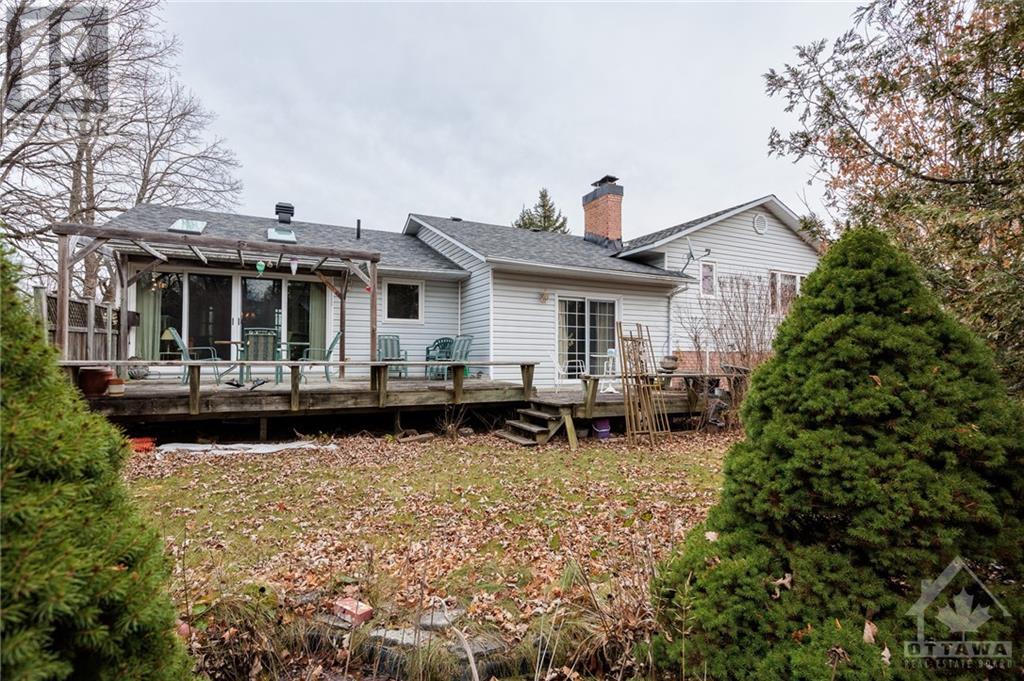4 Bedroom
3 Bathroom
Fireplace
Central Air Conditioning
Forced Air
$635,000
Affordable country Home in "Greystone Estates" offers an incredible opportunity for families looking for a home to grow into in a popular family friendly subdivision. Featuring four generously sized bedrooms and three bathrooms, a finished basement expands the living area, perfect for recreation or storage, and a the two-car garage provides secure parking and additional space for belongings. The functional layout includes an eat-in kitchen for casual meals, a formal dining room for special occasions, a welcoming formal living room, and a versatile bonus den/sunroom that can adapt to your family's needs. Nestled on a beautifully treed lot, the property offers a serene setting with privacy and plenty of outdoor space. Just a few minutes outside of the charming Town of Almonte and an easy commute to the west end of Ottawa. 48 hour irrevocable on all offers. (id:37553)
Property Details
|
MLS® Number
|
1420940 |
|
Property Type
|
Single Family |
|
Neigbourhood
|
Greystone Estates |
|
Amenities Near By
|
Recreation Nearby, Shopping |
|
Communication Type
|
Internet Access |
|
Community Features
|
School Bus |
|
Features
|
Treed, Automatic Garage Door Opener |
|
Parking Space Total
|
10 |
|
Storage Type
|
Storage Shed |
Building
|
Bathroom Total
|
3 |
|
Bedrooms Above Ground
|
3 |
|
Bedrooms Below Ground
|
1 |
|
Bedrooms Total
|
4 |
|
Appliances
|
Refrigerator, Dishwasher, Dryer, Hood Fan, Stove |
|
Basement Development
|
Finished |
|
Basement Type
|
Full (finished) |
|
Constructed Date
|
1995 |
|
Construction Style Attachment
|
Detached |
|
Cooling Type
|
Central Air Conditioning |
|
Exterior Finish
|
Brick, Siding |
|
Fireplace Present
|
Yes |
|
Fireplace Total
|
3 |
|
Flooring Type
|
Wall-to-wall Carpet, Laminate, Tile |
|
Foundation Type
|
Block |
|
Half Bath Total
|
1 |
|
Heating Fuel
|
Propane |
|
Heating Type
|
Forced Air |
|
Type
|
House |
|
Utility Water
|
Drilled Well |
Parking
|
Attached Garage
|
|
|
Inside Entry
|
|
Land
|
Acreage
|
No |
|
Land Amenities
|
Recreation Nearby, Shopping |
|
Sewer
|
Septic System |
|
Size Depth
|
367 Ft ,9 In |
|
Size Frontage
|
206 Ft |
|
Size Irregular
|
206 Ft X 367.78 Ft |
|
Size Total Text
|
206 Ft X 367.78 Ft |
|
Zoning Description
|
Residential |
Rooms
| Level |
Type |
Length |
Width |
Dimensions |
|
Lower Level |
2pc Bathroom |
|
|
9'2" x 7'5" |
|
Lower Level |
Laundry Room |
|
|
Measurements not available |
|
Lower Level |
Bedroom |
|
|
10'6" x 9'5" |
|
Lower Level |
Recreation Room |
|
|
22'2" x 21'6" |
|
Main Level |
Foyer |
|
|
7'0" x 18'11" |
|
Main Level |
Living Room/fireplace |
|
|
18'1" x 17'4" |
|
Main Level |
Kitchen |
|
|
12'3" x 9'8" |
|
Main Level |
Eating Area |
|
|
12'6" x 9'8" |
|
Main Level |
Dining Room |
|
|
12'0" x 11'8" |
|
Main Level |
Den |
|
|
12'5" x 11'8" |
|
Main Level |
Primary Bedroom |
|
|
14'0" x 14'2" |
|
Main Level |
Bedroom |
|
|
11'1" x 9'10" |
|
Main Level |
Bedroom |
|
|
11'3" x 12'3" |
|
Main Level |
5pc Bathroom |
|
|
11'2" x 6'4" |
|
Main Level |
Other |
|
|
Measurements not available |
|
Main Level |
4pc Ensuite Bath |
|
|
12'5" x 8'1" |
https://www.realtor.ca/real-estate/27674570/243-greystone-crescent-almonte-greystone-estates































