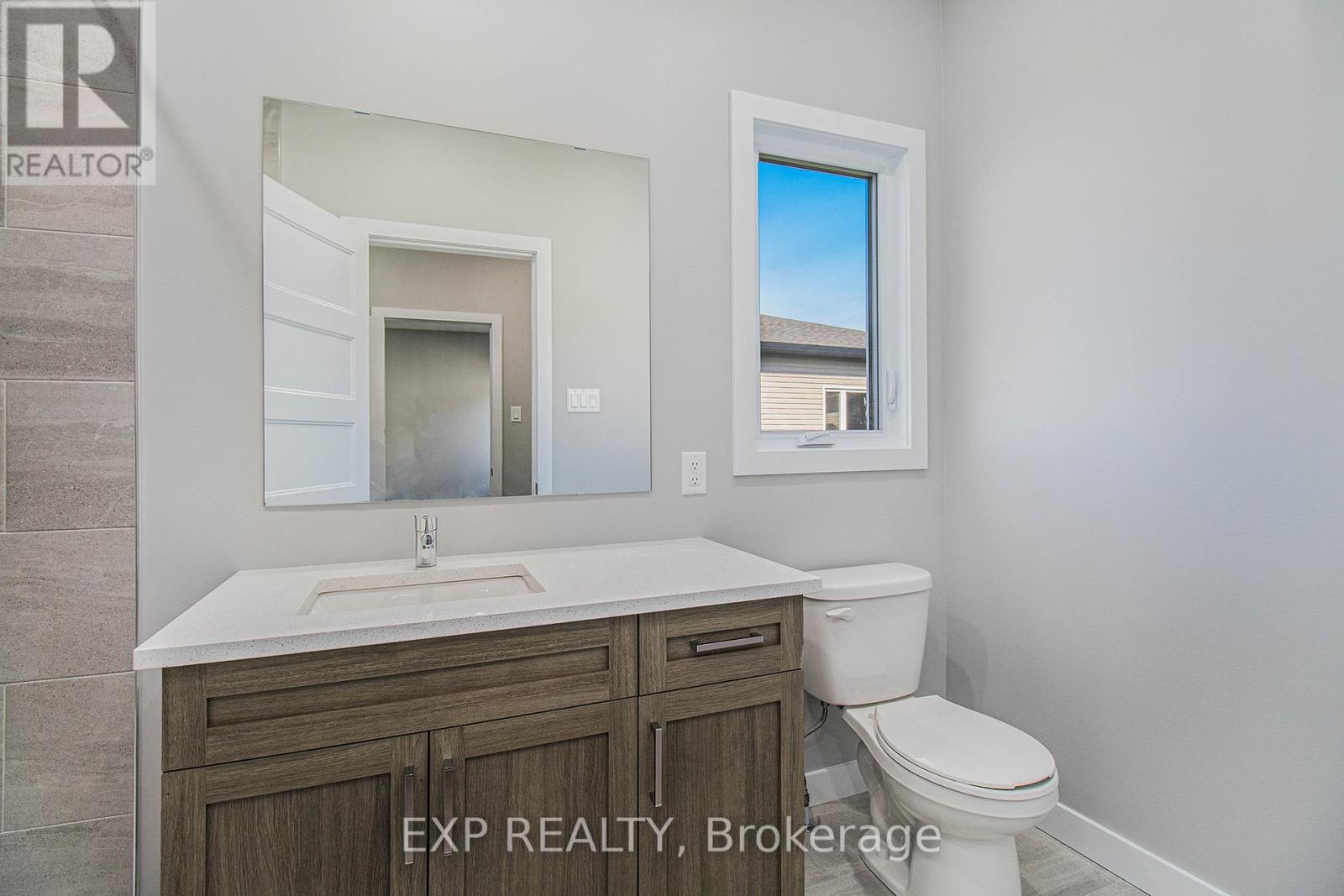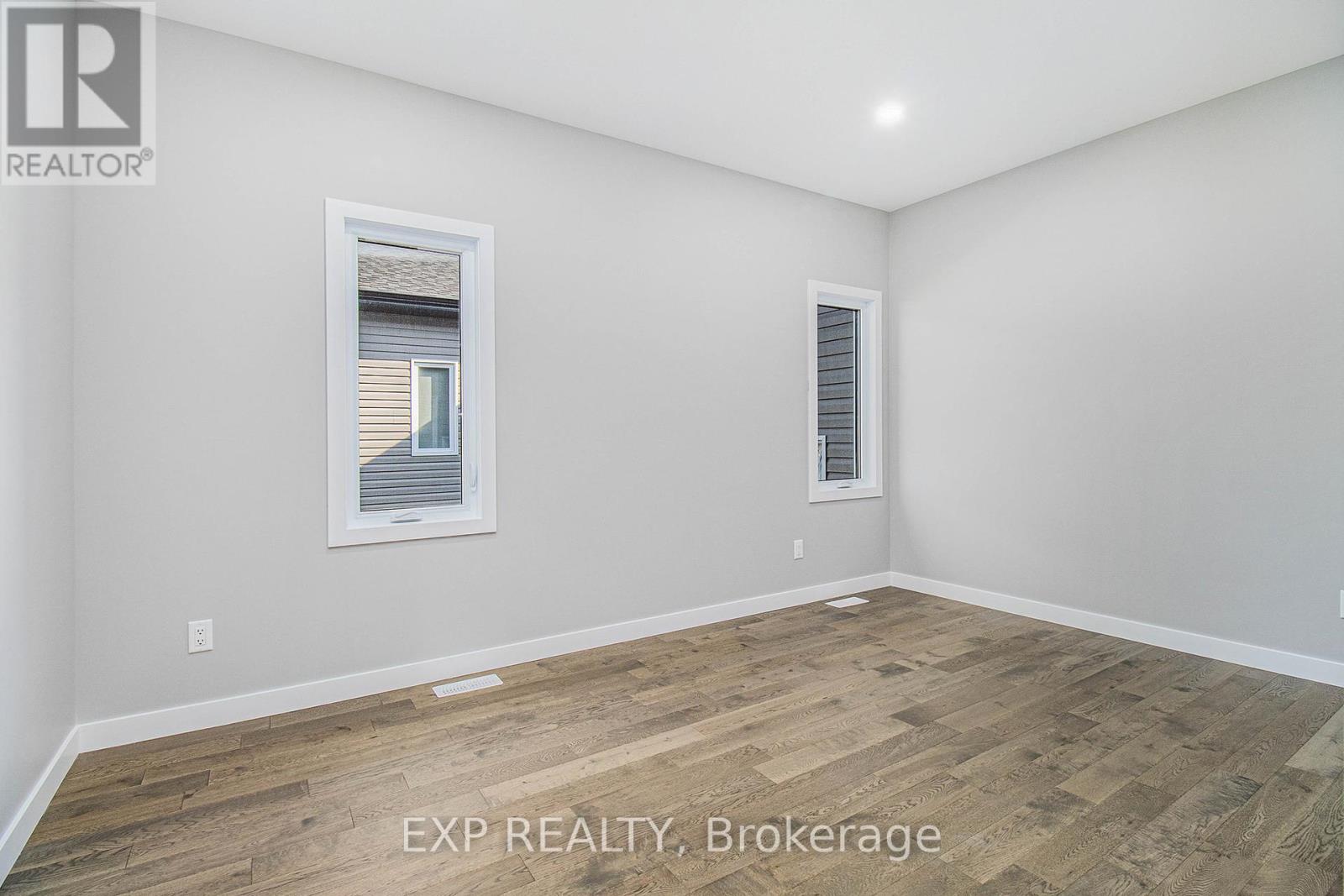3 Bedroom
1 Bathroom
1,100 - 1,500 ft2
Bungalow
Air Exchanger
Forced Air
$574,900
Welcome to the Diamond I, the perfect 3 bed, 1 bath bungalow to start a family or downsize for retirement with ease and style. Experience the bright and open-concept floor plan that creates a seamless flow throughout your home, making it perfect for family gatherings and dinner parties in the spacious living room and a roomy kitchen. The cheater ensuite has a convenient in-suite laundry on the main floor. The lower level offers versatile space for extra rooms. The new Parc des Dunes development is just steps away from the Nation Sports Complex and Ecole St Viateur in Limoges. Enjoy proximity to many parks, Calypso Water Park and Larose Forest and all its trails! Note that another layout is available for this model - see pictures for the Diamond II model plan. (id:37553)
Property Details
|
MLS® Number
|
X11933325 |
|
Property Type
|
Single Family |
|
Community Name
|
616 - Limoges |
|
Parking Space Total
|
5 |
|
Structure
|
Deck |
Building
|
Bathroom Total
|
1 |
|
Bedrooms Above Ground
|
3 |
|
Bedrooms Total
|
3 |
|
Architectural Style
|
Bungalow |
|
Basement Development
|
Unfinished |
|
Basement Type
|
Full (unfinished) |
|
Construction Style Attachment
|
Detached |
|
Cooling Type
|
Air Exchanger |
|
Exterior Finish
|
Stone, Vinyl Siding |
|
Foundation Type
|
Concrete |
|
Heating Fuel
|
Natural Gas |
|
Heating Type
|
Forced Air |
|
Stories Total
|
1 |
|
Size Interior
|
1,100 - 1,500 Ft2 |
|
Type
|
House |
|
Utility Water
|
Municipal Water |
Parking
|
Attached Garage
|
|
|
Inside Entry
|
|
Land
|
Acreage
|
No |
|
Sewer
|
Sanitary Sewer |
|
Size Depth
|
108 Ft ,3 In |
|
Size Frontage
|
49 Ft ,2 In |
|
Size Irregular
|
49.2 X 108.3 Ft ; 0 |
|
Size Total Text
|
49.2 X 108.3 Ft ; 0 |
|
Zoning Description
|
Residential |
Rooms
| Level |
Type |
Length |
Width |
Dimensions |
|
Basement |
Recreational, Games Room |
7.498 m |
5.943 m |
7.498 m x 5.943 m |
|
Main Level |
Kitchen |
3.596 m |
3.352 m |
3.596 m x 3.352 m |
|
Main Level |
Dining Room |
3.596 m |
2 m |
3.596 m x 2 m |
|
Main Level |
Primary Bedroom |
4.419 m |
3.749 m |
4.419 m x 3.749 m |
|
Main Level |
Bedroom 2 |
3.291 m |
2.743 m |
3.291 m x 2.743 m |
|
Main Level |
Living Room |
4.511 m |
3.749 m |
4.511 m x 3.749 m |
|
Main Level |
Bathroom |
3.139 m |
2.651 m |
3.139 m x 2.651 m |
|
Main Level |
Other |
3.048 m |
1.859 m |
3.048 m x 1.859 m |
|
Main Level |
Bathroom |
3.048 m |
1.524 m |
3.048 m x 1.524 m |
Utilities
|
Cable
|
Available |
|
Sewer
|
Installed |
https://www.realtor.ca/real-estate/27825083/247-bourdeau-boulevard-the-nation-616-limoges






















