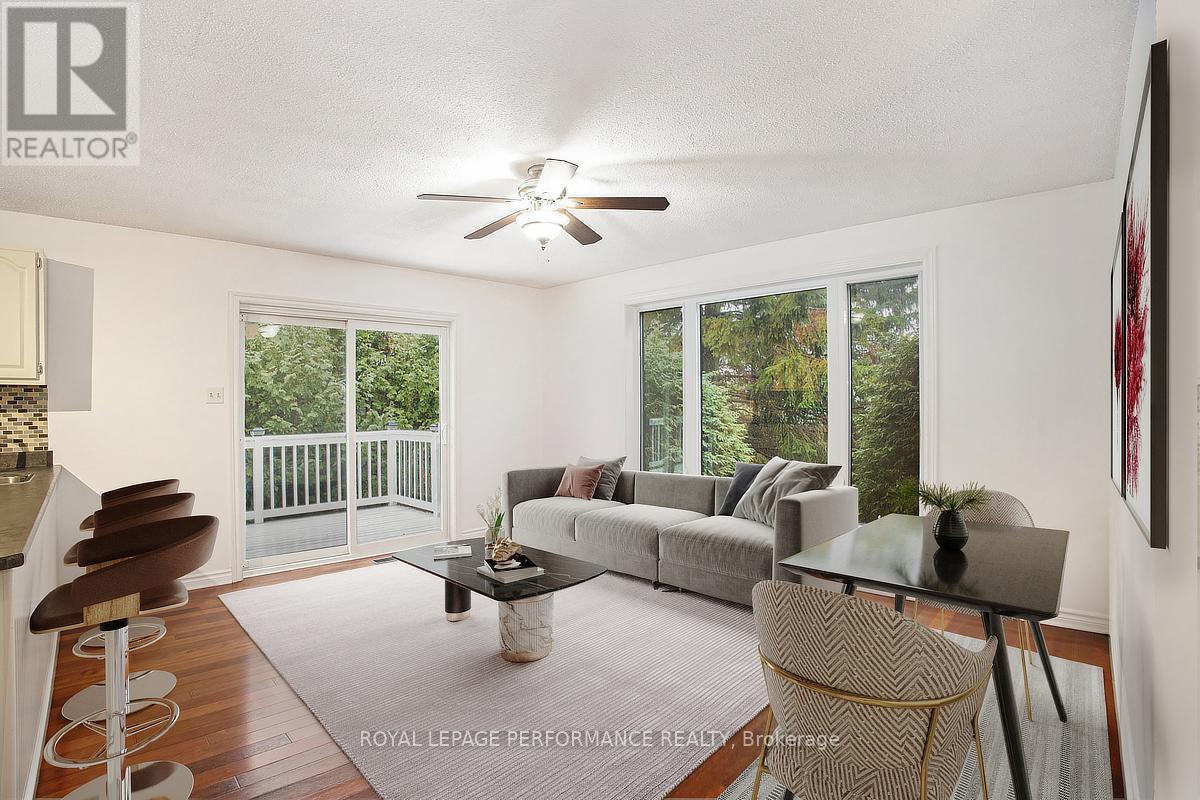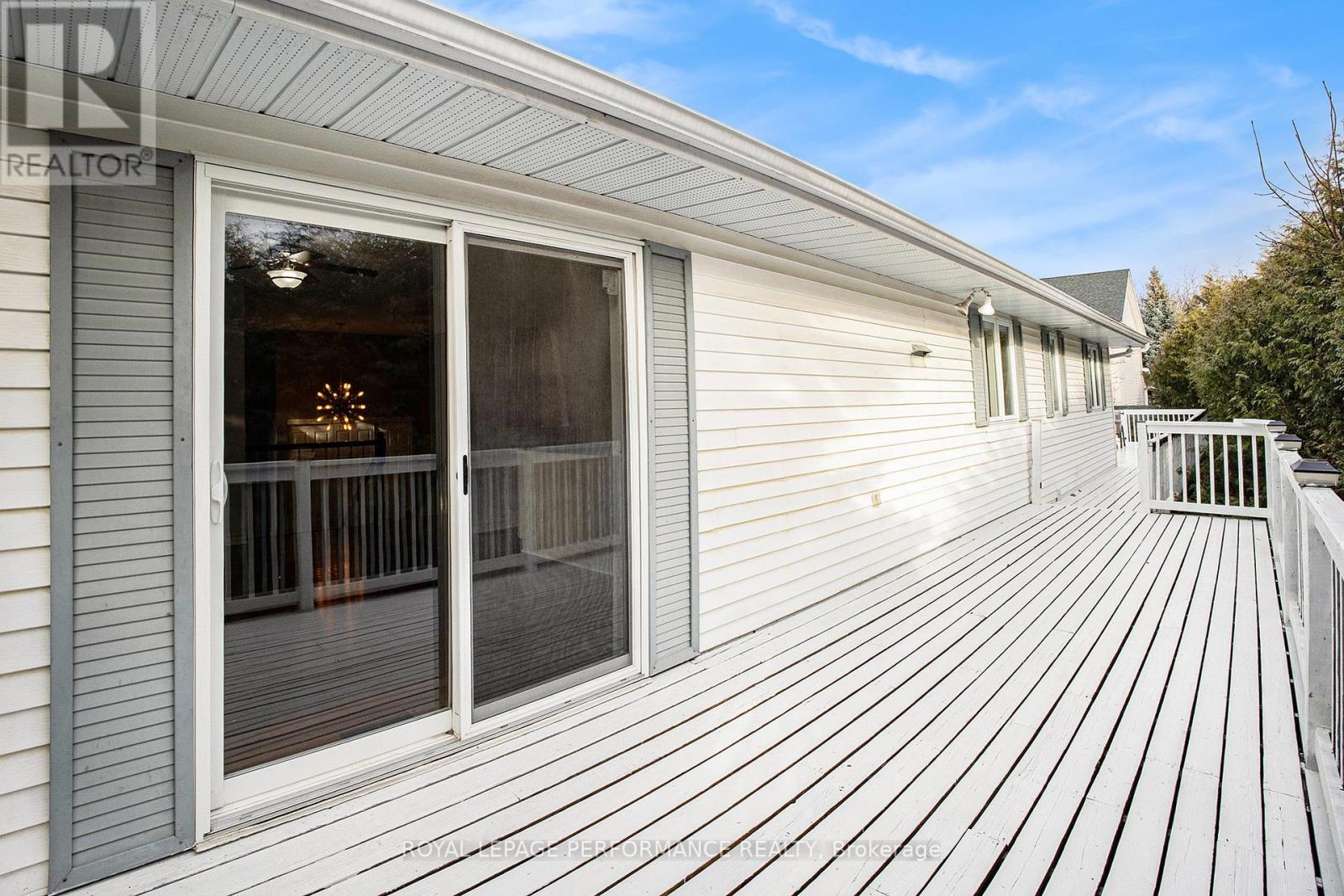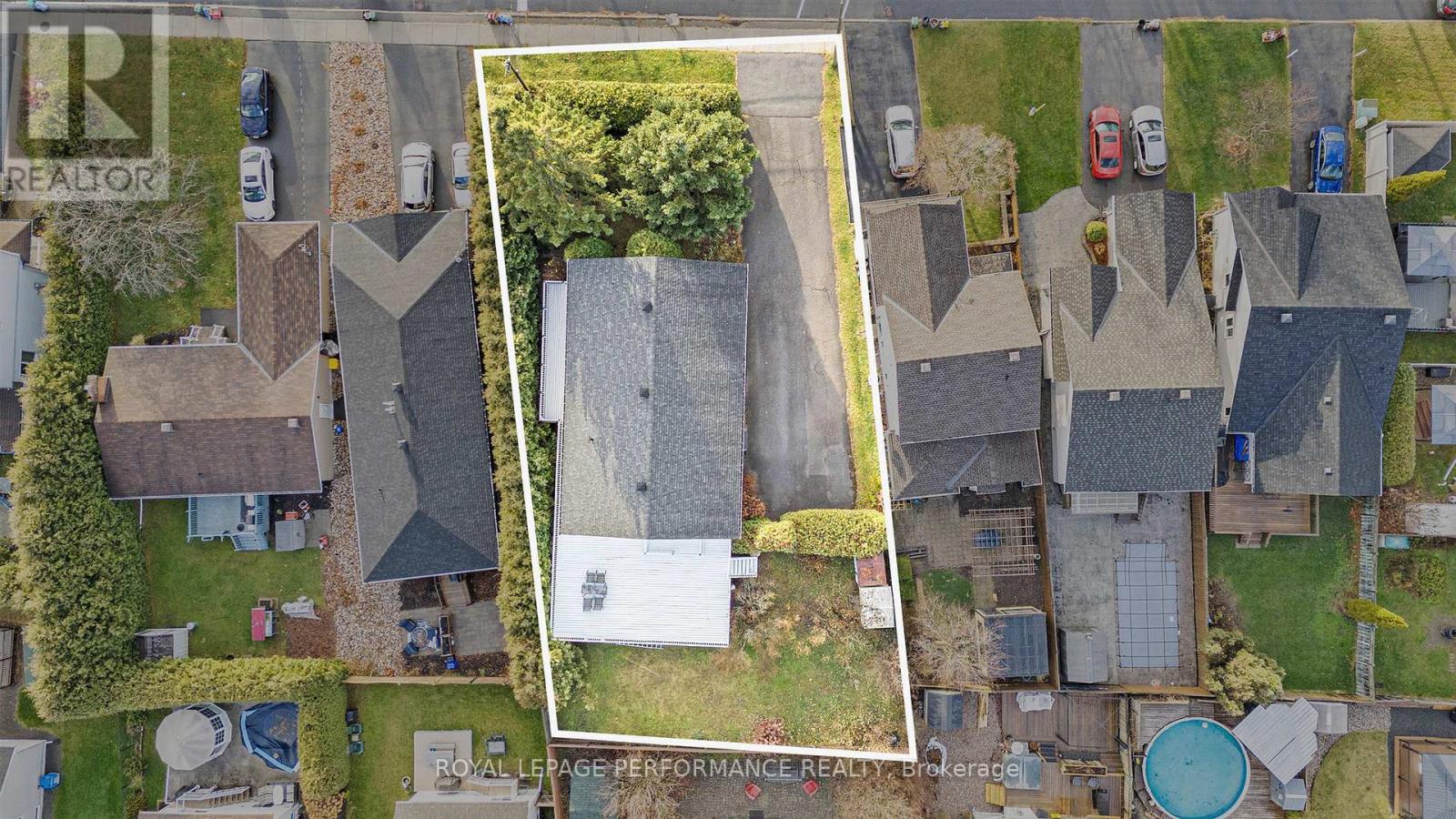5 Bedroom
3 Bathroom
1,500 - 2,000 ft2
Raised Bungalow
Central Air Conditioning
Forced Air
$699,900
OPEN HOUSE SUN DEC 1st, 2pm - 4pm. Spacious Hi-Ranch Home in Chapel Hill South with Wonderful Features and Ample Space! This beautifully maintained 3+2 bedroom home is situated on a PREMIUM sized lot(74.93 feet X 134.51 feet), surrounded by mature greenery which offers privacy! The standout wrap-around deck invites you to enjoy outdoor living at its finest, providing seamless access to the side and backyards, perfect for entertaining. Step inside to discover the gleaming hardwood flooring that flows throughout the main level. The open-concept layout boasts a bright and airy living, dining, and kitchen area, enhanced by large patio doors that lead directly to the deck. The kitchen is highly practical, offering abundant cabinetry, ample counter space, and a stylish mosaic tile backsplash that perfectly complements the countertops. The primary bedroom is a true retreat, featuring a walk-in closet, a private 3-piece ensuite, and its own access to the inviting deck. Two additional well-sized bedrooms, a full main bathroom, and a convenient laundry area complete this level. The lower level offers HIGH CEILINGS, incredible versatility with a spacious recreation room complete with a wet bar ideal for gatherings or relaxing evenings. It also features two more bedrooms, a 2-piece bathroom, and additional rooms for a workshop and storage. Good potential for an In-Law Suite or an apartment. Freshly painted throughout, this home is move-in ready. Roof (2012), Furnace (2012), Central Air (2012), Hot Water Tank (2012-owned), Windows (2008), and Patio Doors (2009).Located in the sought-after area of Chapel Hill South, this home is close to schools, parks, shopping, and all amenities. Some pictures have been virtually staged. (id:37553)
Open House
This property has open houses!
Starts at:
2:00 pm
Ends at:
4:00 pm
Property Details
|
MLS® Number
|
X11431035 |
|
Property Type
|
Single Family |
|
Community Name
|
2012 - Chapel Hill South - Orleans Village |
|
Amenities Near By
|
Public Transit |
|
Features
|
Lane |
|
Parking Space Total
|
6 |
|
Structure
|
Deck, Shed |
Building
|
Bathroom Total
|
3 |
|
Bedrooms Above Ground
|
3 |
|
Bedrooms Below Ground
|
2 |
|
Bedrooms Total
|
5 |
|
Appliances
|
Water Heater, Dishwasher, Dryer, Refrigerator, Stove, Washer |
|
Architectural Style
|
Raised Bungalow |
|
Basement Development
|
Finished |
|
Basement Type
|
N/a (finished) |
|
Construction Style Attachment
|
Detached |
|
Cooling Type
|
Central Air Conditioning |
|
Exterior Finish
|
Brick Facing, Vinyl Siding |
|
Foundation Type
|
Poured Concrete |
|
Half Bath Total
|
1 |
|
Heating Fuel
|
Natural Gas |
|
Heating Type
|
Forced Air |
|
Stories Total
|
1 |
|
Size Interior
|
1,500 - 2,000 Ft2 |
|
Type
|
House |
|
Utility Water
|
Municipal Water |
Land
|
Acreage
|
No |
|
Land Amenities
|
Public Transit |
|
Sewer
|
Sanitary Sewer |
|
Size Depth
|
134 Ft ,6 In |
|
Size Frontage
|
74 Ft ,10 In |
|
Size Irregular
|
74.9 X 134.5 Ft |
|
Size Total Text
|
74.9 X 134.5 Ft |
|
Zoning Description
|
Residential |
Rooms
| Level |
Type |
Length |
Width |
Dimensions |
|
Lower Level |
Bathroom |
1.3 m |
1.9 m |
1.3 m x 1.9 m |
|
Lower Level |
Workshop |
4.7 m |
3.38 m |
4.7 m x 3.38 m |
|
Lower Level |
Recreational, Games Room |
9.28 m |
6.19 m |
9.28 m x 6.19 m |
|
Lower Level |
Bedroom 4 |
4.26 m |
3.91 m |
4.26 m x 3.91 m |
|
Lower Level |
Bedroom 5 |
3.26 m |
3.02 m |
3.26 m x 3.02 m |
|
Main Level |
Living Room |
4.69 m |
3.83 m |
4.69 m x 3.83 m |
|
Main Level |
Kitchen |
3.42 m |
3.3 m |
3.42 m x 3.3 m |
|
Main Level |
Primary Bedroom |
4.58 m |
5.22 m |
4.58 m x 5.22 m |
|
Main Level |
Bedroom 2 |
4.59 m |
3.04 m |
4.59 m x 3.04 m |
|
Main Level |
Bedroom 3 |
4.59 m |
3.01 m |
4.59 m x 3.01 m |
|
Main Level |
Bathroom |
3.42 m |
2.43 m |
3.42 m x 2.43 m |
|
Main Level |
Laundry Room |
2.77 m |
3.11 m |
2.77 m x 3.11 m |
https://www.realtor.ca/real-estate/27691773/2563-page-road-ottawa-2012-chapel-hill-south-orleans-village








































