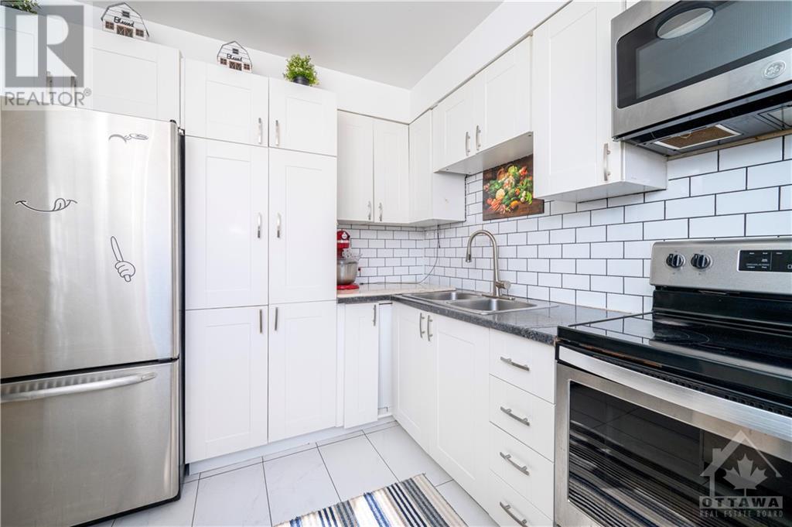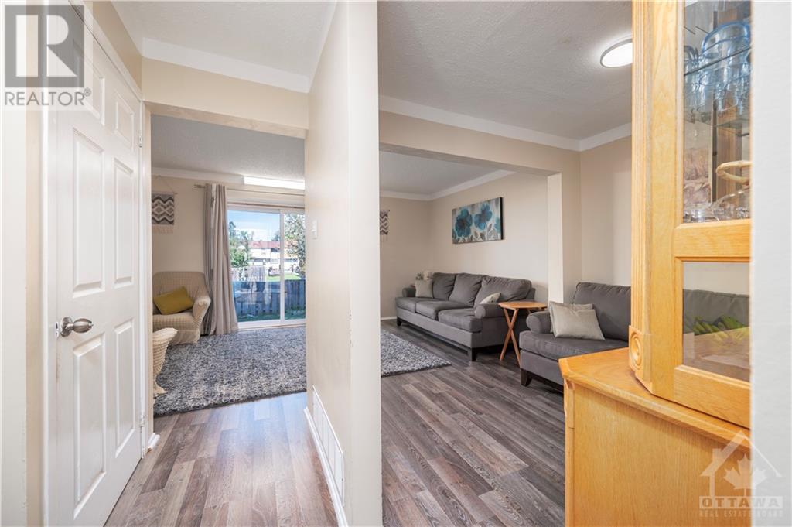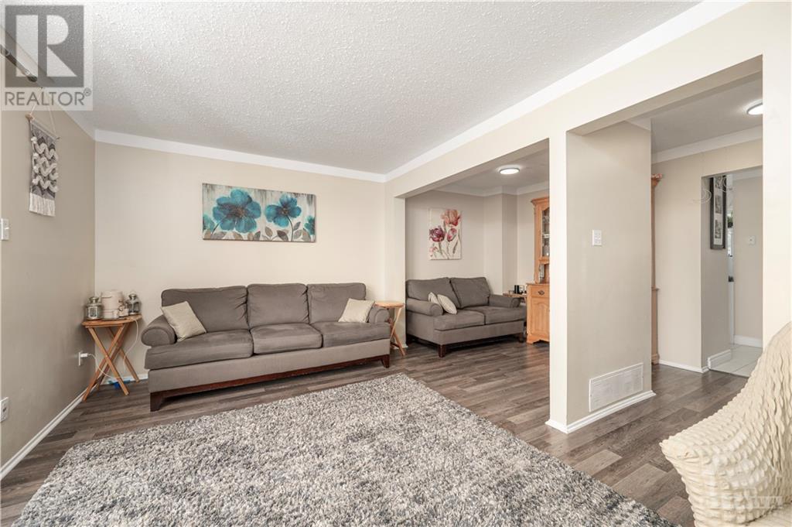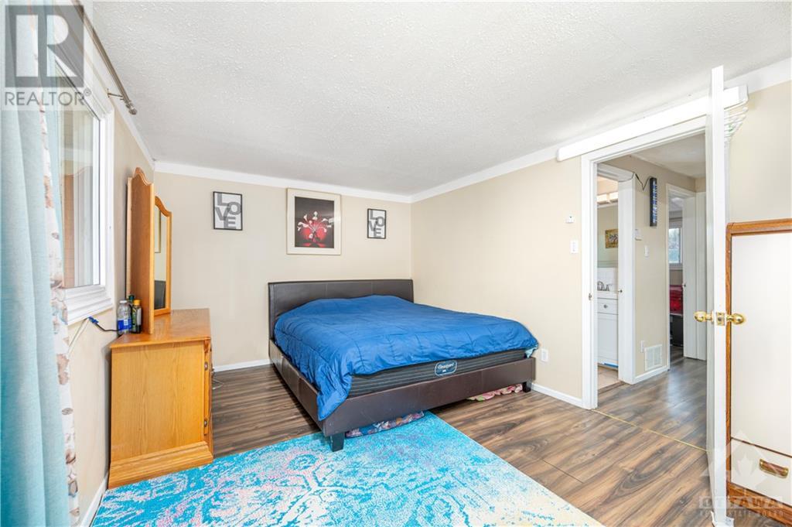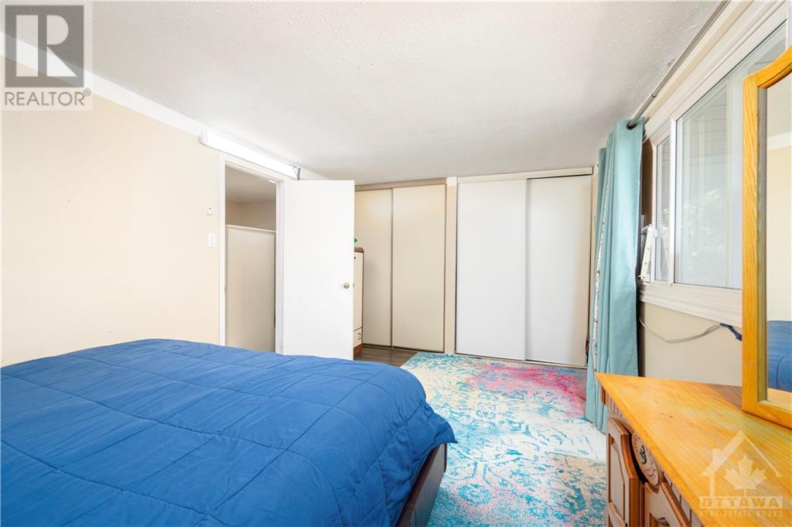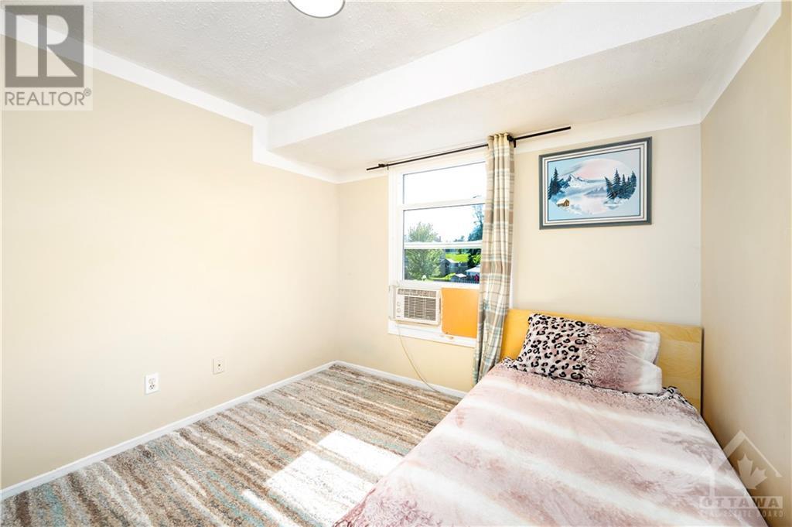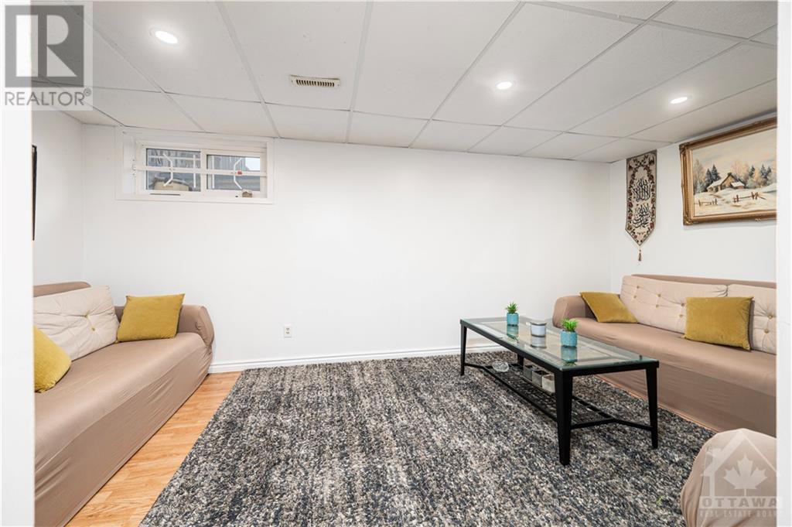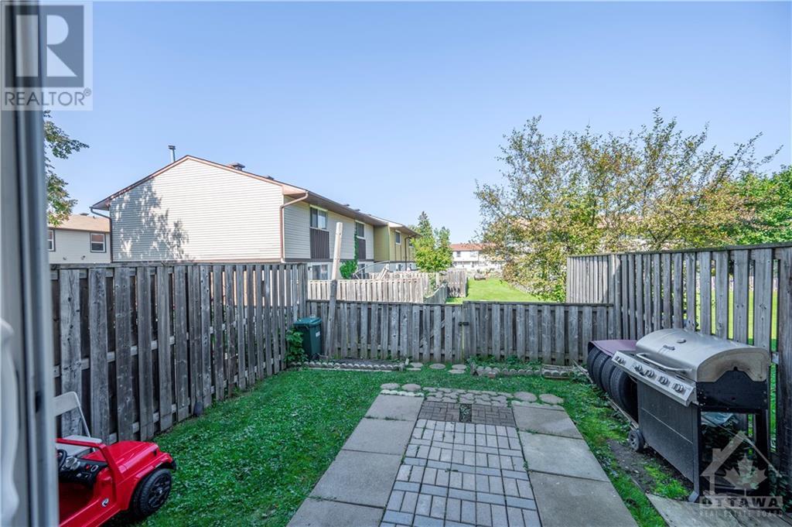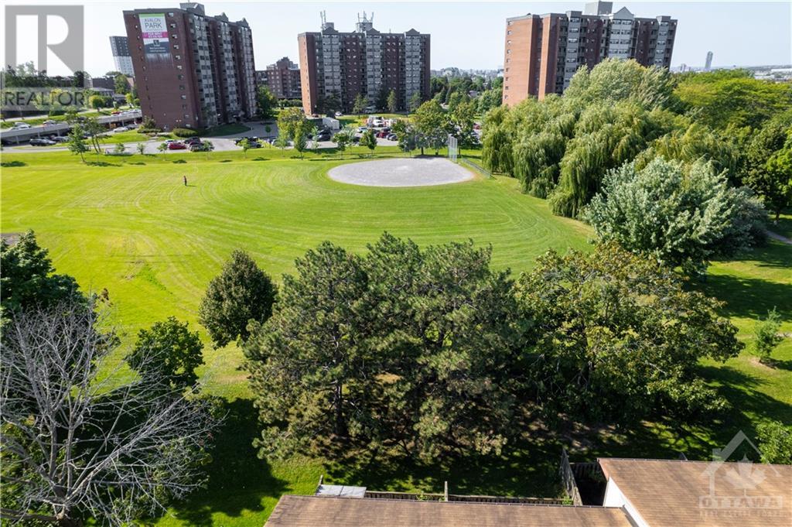2570 Southvale Crescent Ottawa, Ontario K1B 5B6
$399,900Maintenance, Property Management, Caretaker, Water, Other, See Remarks
$502 Monthly
Maintenance, Property Management, Caretaker, Water, Other, See Remarks
$502 MonthlyAttention First Time Home Buyers, Investors and couples seeking a move-in ready home! Spacious 3 bedrooms, 1 1/2 bathroom Townhome located in a prime location with no rear neighbors. The main floor offers a bright spacious living room, with laminate floors and ceramic tile. Good size updated Kitchen with a large window, stainless steal appliances & plenty of cabinetry. Enjoy the dining / living area with access to the patio overlooking greenery and tranquility. The second floor boasts a spacious primary bedroom, a large second & third bedroom completed with full bathroom. The basement is fully finished with laminate flooring , perfect for you to enjoy family movie night or entertain loved ones. Featuring a separate laundry area, and lots of storage space. Enjoy worry-free living in this family-friendly neighborhood with nearby transit, schools, parks, CHEO, the General hospital, and all essentials just a short walk away. This home perfectly blends comfort, and convenience. (id:37553)
Property Details
| MLS® Number | 1411498 |
| Property Type | Single Family |
| Neigbourhood | Sheffield Glen/Industrial Park |
| Amenities Near By | Public Transit, Recreation Nearby, Shopping |
| Community Features | Family Oriented, School Bus, Pets Allowed |
| Parking Space Total | 1 |
Building
| Bathroom Total | 2 |
| Bedrooms Above Ground | 3 |
| Bedrooms Total | 3 |
| Amenities | Laundry - In Suite |
| Appliances | Dishwasher, Dryer, Hood Fan, Stove, Washer |
| Basement Development | Finished |
| Basement Type | Full (finished) |
| Constructed Date | 1980 |
| Cooling Type | Window Air Conditioner |
| Exterior Finish | Brick, Siding |
| Flooring Type | Laminate, Tile |
| Foundation Type | Block, Poured Concrete |
| Half Bath Total | 1 |
| Heating Fuel | Natural Gas |
| Heating Type | Forced Air |
| Stories Total | 2 |
| Type | Row / Townhouse |
| Utility Water | Municipal Water |
Parking
| Surfaced | |
| Visitor Parking |
Land
| Acreage | No |
| Land Amenities | Public Transit, Recreation Nearby, Shopping |
| Sewer | Municipal Sewage System |
| Zoning Description | Residential |
Rooms
| Level | Type | Length | Width | Dimensions |
|---|---|---|---|---|
| Second Level | 3pc Bathroom | Measurements not available | ||
| Second Level | Bedroom | 11'0" x 9'0" | ||
| Second Level | Bedroom | 11'0" x 8'0" | ||
| Second Level | Primary Bedroom | 15'4" x 10'5" | ||
| Basement | Laundry Room | Measurements not available | ||
| Basement | Recreation Room | 17'0" x 9'0" | ||
| Basement | Storage | Measurements not available | ||
| Main Level | Foyer | Measurements not available | ||
| Main Level | 2pc Bathroom | Measurements not available | ||
| Main Level | Kitchen | 8'9" x 8'2" | ||
| Main Level | Dining Room | 9'0" x 7'9" | ||
| Secondary Dwelling Unit | Family Room | 17'8" x 10'2" |
Utilities
| Fully serviced | Available |






