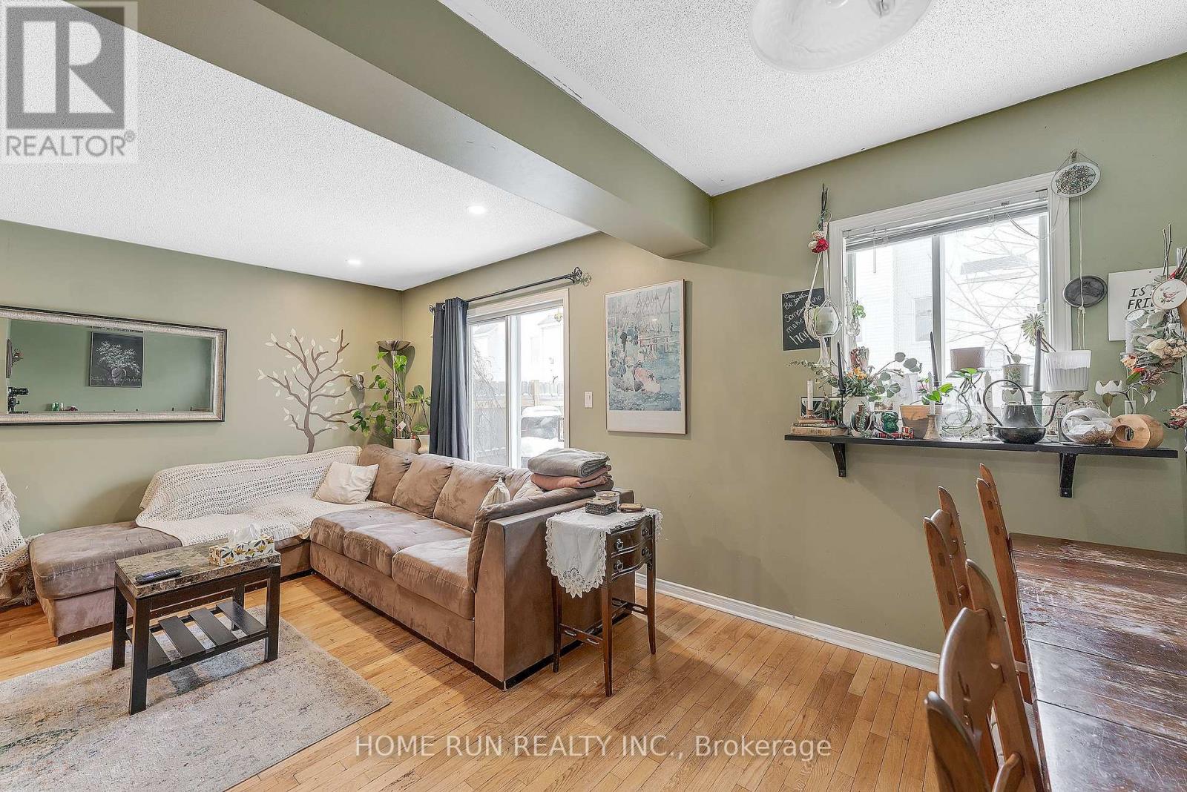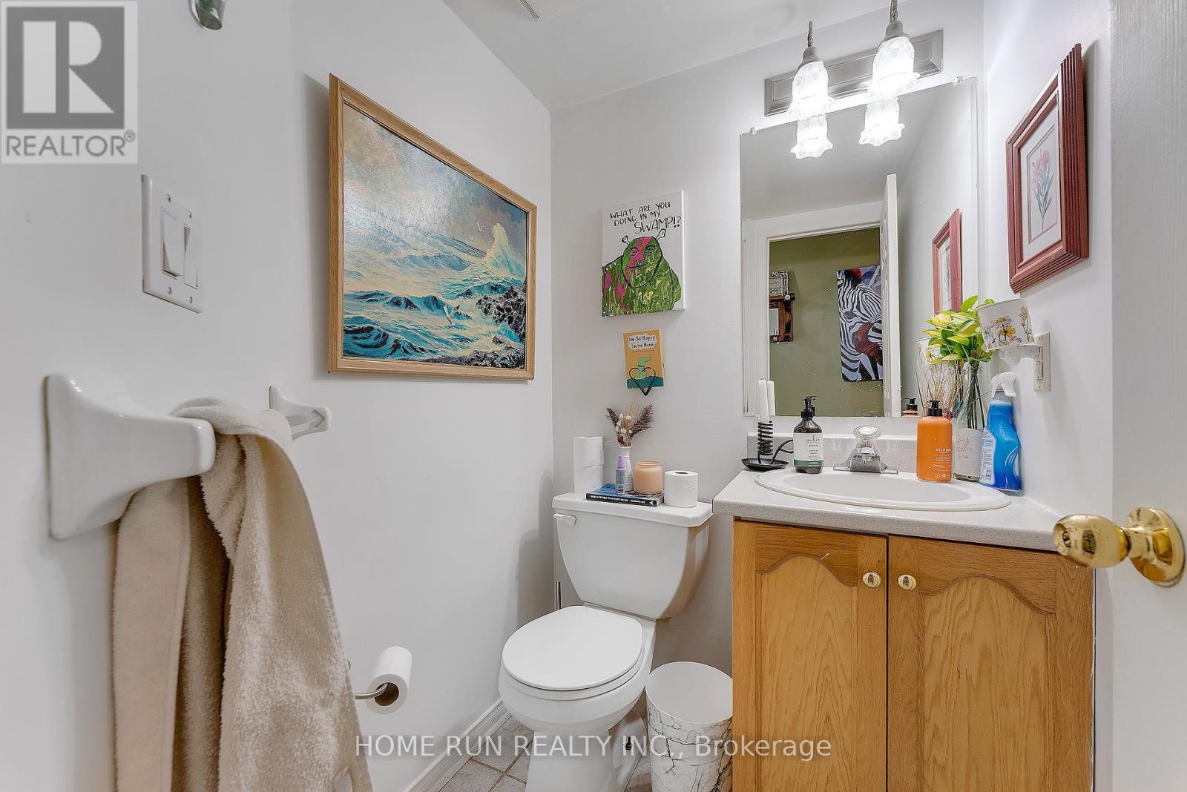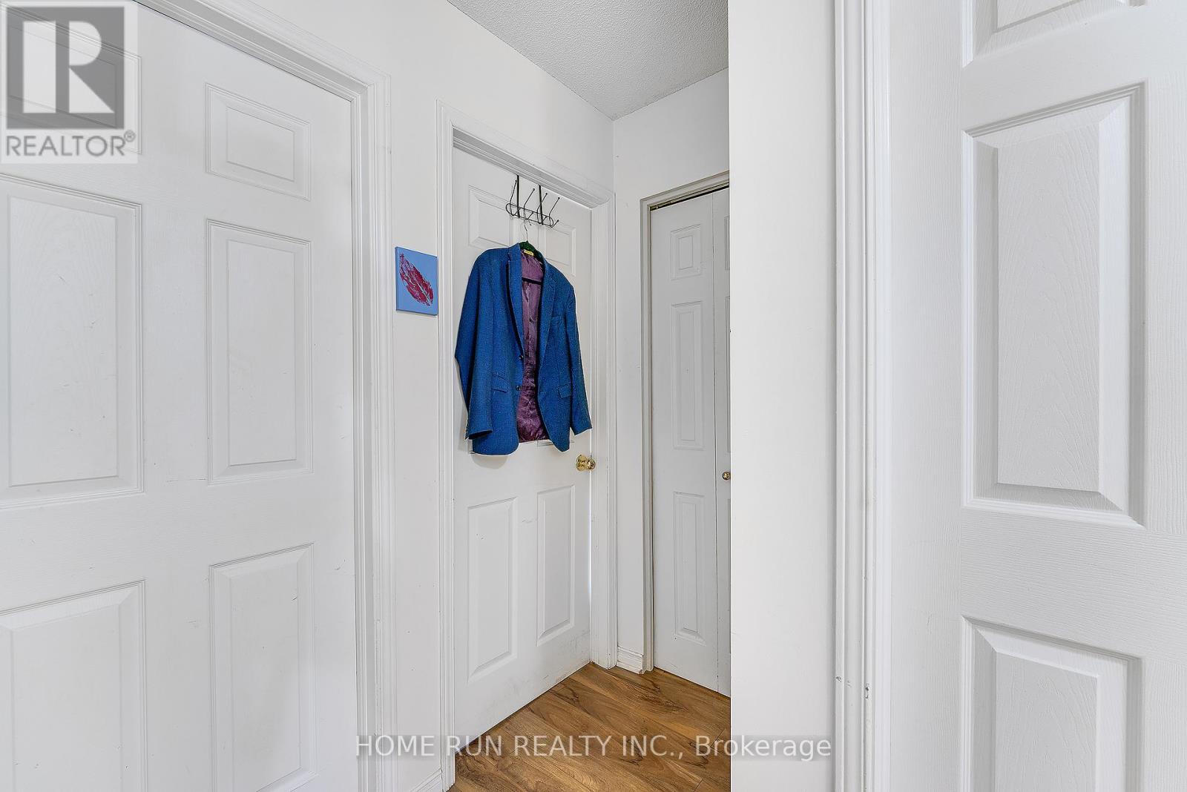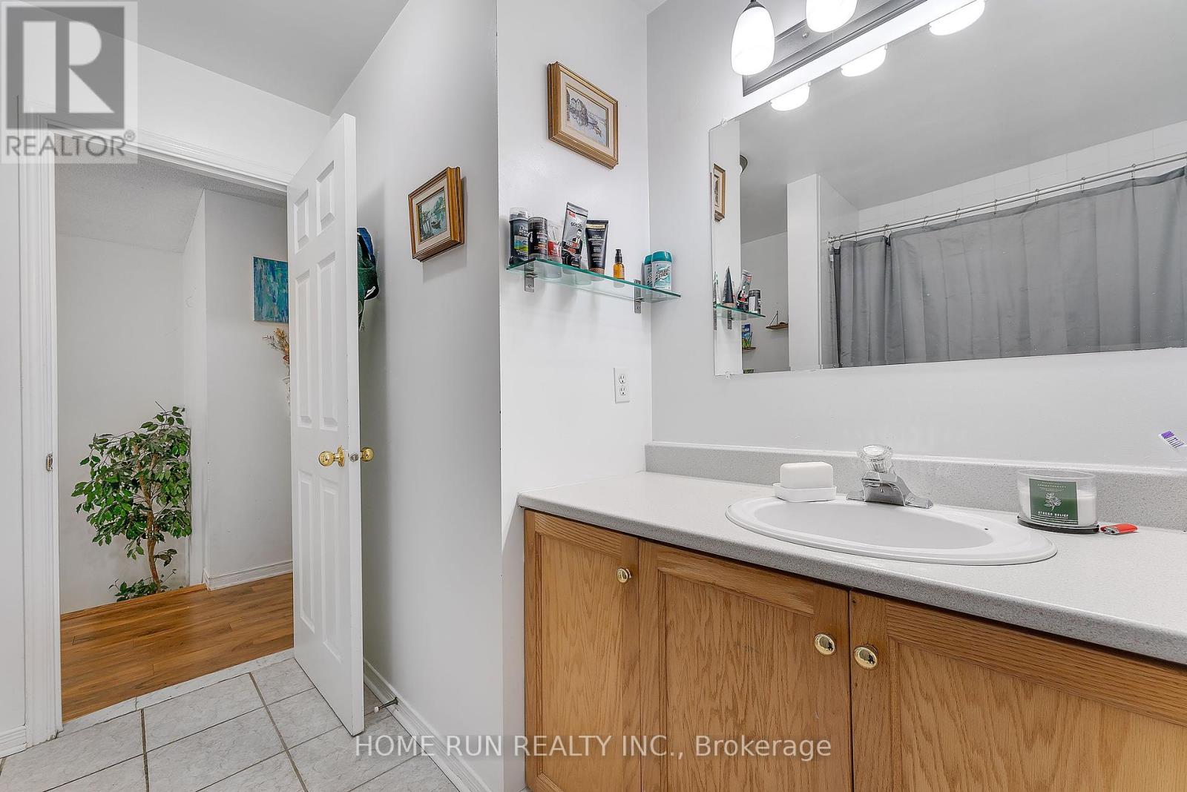3 Bedroom
3 Bathroom
Central Air Conditioning
Forced Air
$599,000
This 3-bedroom, 2.5-bathroom mid-unit townhouse offers a bright, open-concept layout in a prime location close to shopping, schools, parks, and transit. The home features a modern kitchen, spacious bedrooms, and a finished basement perfect for extra living space. Enjoy outdoor relaxation in the fenced backyard, providing privacy and comfort. With its convenient location and functional design, this home is ideal for families, first-time buyers, or investors. Don't miss this opportunity! (id:37553)
Property Details
|
MLS® Number
|
X11971552 |
|
Property Type
|
Single Family |
|
Community Name
|
2604 - Emerald Woods/Sawmill Creek |
|
Parking Space Total
|
2 |
Building
|
Bathroom Total
|
3 |
|
Bedrooms Above Ground
|
3 |
|
Bedrooms Total
|
3 |
|
Appliances
|
Water Meter, Dishwasher, Dryer, Refrigerator, Stove, Washer |
|
Basement Development
|
Finished |
|
Basement Type
|
Full (finished) |
|
Construction Style Attachment
|
Attached |
|
Cooling Type
|
Central Air Conditioning |
|
Exterior Finish
|
Brick, Vinyl Siding |
|
Foundation Type
|
Poured Concrete |
|
Half Bath Total
|
1 |
|
Heating Fuel
|
Natural Gas |
|
Heating Type
|
Forced Air |
|
Stories Total
|
2 |
|
Type
|
Row / Townhouse |
|
Utility Water
|
Municipal Water |
Parking
Land
|
Acreage
|
No |
|
Fence Type
|
Fenced Yard |
|
Sewer
|
Sanitary Sewer |
|
Size Depth
|
86 Ft ,3 In |
|
Size Frontage
|
19 Ft ,9 In |
|
Size Irregular
|
19.79 X 86.25 Ft |
|
Size Total Text
|
19.79 X 86.25 Ft |
https://www.realtor.ca/real-estate/27912380/2596-crosscut-terrace-ottawa-2604-emerald-woodssawmill-creek




























