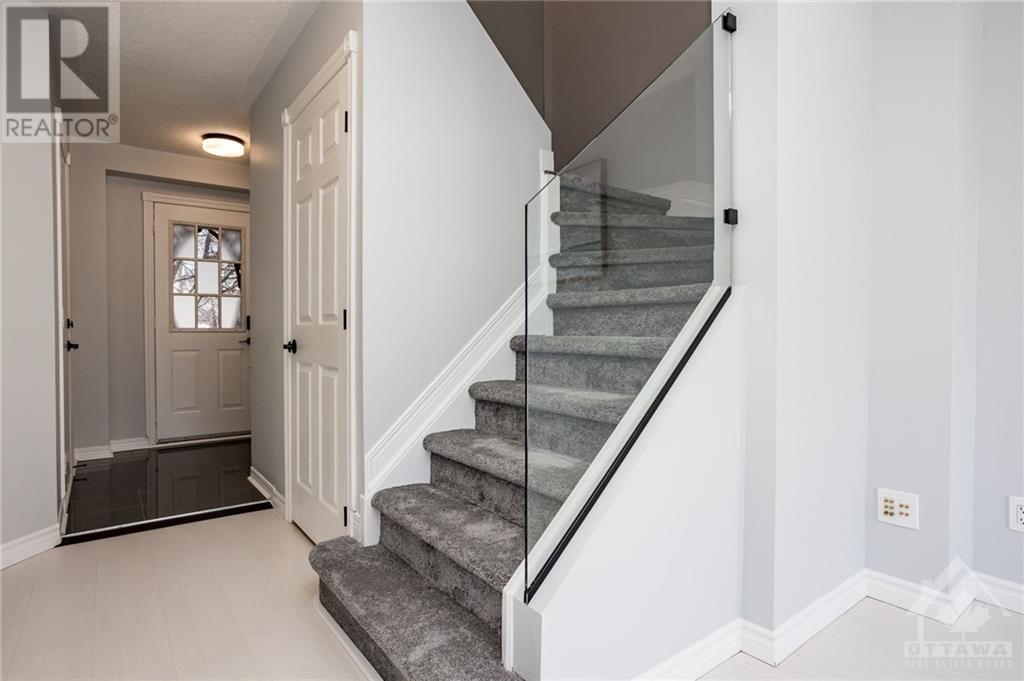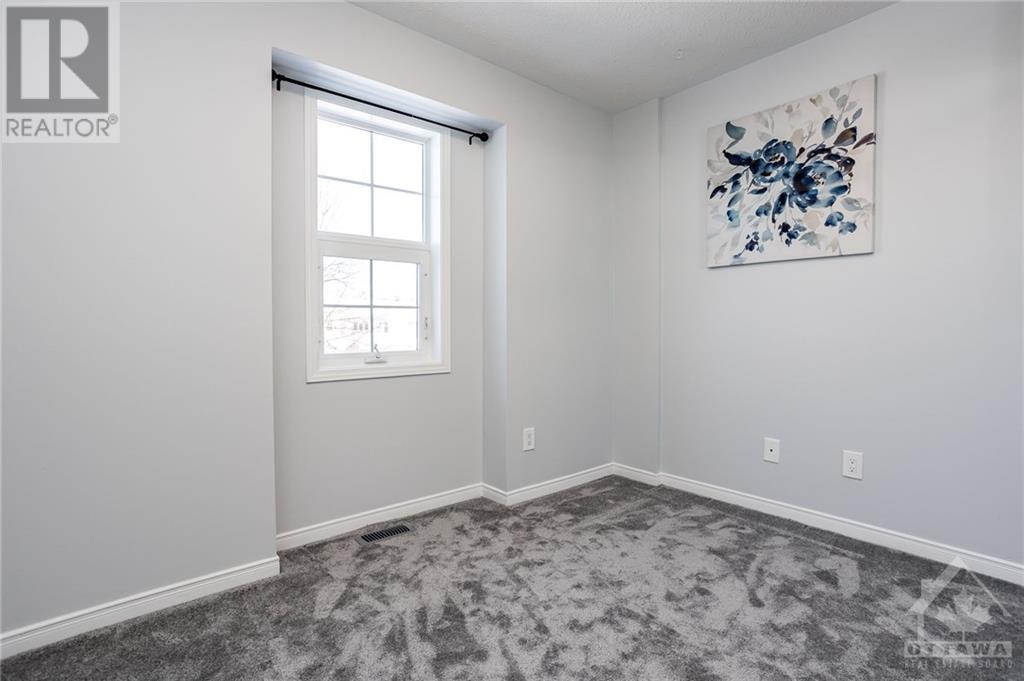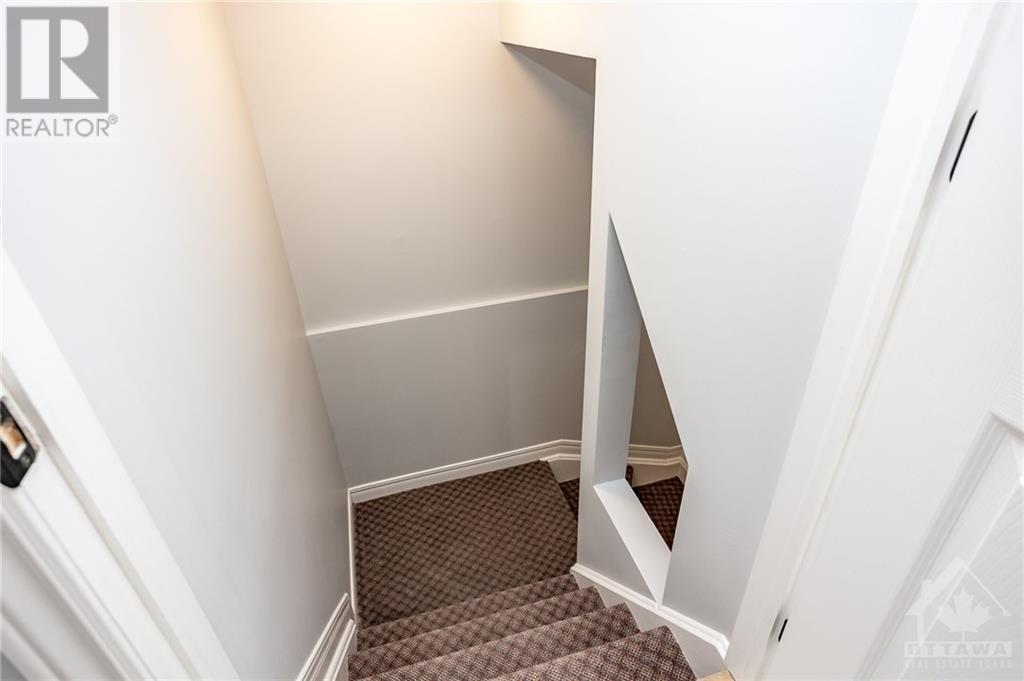3 Bedroom
2 Bathroom
Central Air Conditioning, Air Exchanger
Forced Air
Landscaped
$2,400 Monthly
Updated Kanata Lakes townhome w/NO REAR NEIGHBOURS, Located in the top School District! This home is centrally located walking distance to parks, schools, trials & All Amenities, steps to the Kanata Centrum & easy HWY Access. Long driveway leads to the Modern Tiled entrance & Reno’d Powder Bath. Modern Light Fixtures throughout! Kitchen features White Cabinets & Convenient Pantry, Open Concept to the Bright & Spacious Living & Dining Room. Patio Doors lead to the back Deck & Fully Fenced, Private Backyard. Modern Glass railings & New Carpet on stairs & 2nd level. Great Size Primary bedroom w/WIC. Fully Reno’d Modern Full Bath & 2 More Bedrooms complete the 2nd level. Basement is Fully Finished w/ Laundry & Storage. Appliances & AC included, High Efficiency Furnace (2022). This home is move in ready! Nov 15th Move In. *Photos taken prior to current Tenant moving in. (id:37553)
Property Details
|
MLS® Number
|
1416693 |
|
Property Type
|
Single Family |
|
Neigbourhood
|
Kanata Lakes |
|
AmenitiesNearBy
|
Golf Nearby, Recreation Nearby, Shopping |
|
CommunityFeatures
|
Family Oriented, School Bus |
|
Features
|
Private Setting, Automatic Garage Door Opener |
|
ParkingSpaceTotal
|
3 |
|
Structure
|
Deck |
Building
|
BathroomTotal
|
2 |
|
BedroomsAboveGround
|
3 |
|
BedroomsTotal
|
3 |
|
Amenities
|
Laundry - In Suite |
|
Appliances
|
Refrigerator, Dishwasher, Dryer, Hood Fan, Microwave, Stove, Washer |
|
BasementDevelopment
|
Finished |
|
BasementType
|
Full (finished) |
|
ConstructedDate
|
1994 |
|
CoolingType
|
Central Air Conditioning, Air Exchanger |
|
ExteriorFinish
|
Brick, Vinyl |
|
Fixture
|
Ceiling Fans |
|
FlooringType
|
Wall-to-wall Carpet, Laminate, Tile |
|
HalfBathTotal
|
1 |
|
HeatingFuel
|
Natural Gas |
|
HeatingType
|
Forced Air |
|
StoriesTotal
|
2 |
|
Type
|
Row / Townhouse |
|
UtilityWater
|
Municipal Water |
Parking
Land
|
AccessType
|
Highway Access |
|
Acreage
|
No |
|
FenceType
|
Fenced Yard |
|
LandAmenities
|
Golf Nearby, Recreation Nearby, Shopping |
|
LandscapeFeatures
|
Landscaped |
|
Sewer
|
Municipal Sewage System |
|
SizeDepth
|
117 Ft ,2 In |
|
SizeFrontage
|
19 Ft ,8 In |
|
SizeIrregular
|
19.69 Ft X 117.13 Ft |
|
SizeTotalText
|
19.69 Ft X 117.13 Ft |
|
ZoningDescription
|
Residential |
Rooms
| Level |
Type |
Length |
Width |
Dimensions |
|
Second Level |
Primary Bedroom |
|
|
19'0" x 10'8" |
|
Second Level |
Other |
|
|
5'4" x 3'1" |
|
Second Level |
Bedroom |
|
|
10'4" x 9'7" |
|
Second Level |
Bedroom |
|
|
9'4" x 8'4" |
|
Second Level |
Full Bathroom |
|
|
8'1" x 5'0" |
|
Basement |
Family Room |
|
|
20'2" x 11'4" |
|
Basement |
Laundry Room |
|
|
8'3" x 6'2" |
|
Basement |
Storage |
|
|
7'4" x 4'8" |
|
Main Level |
Foyer |
|
|
6'11" x 6'2" |
|
Main Level |
Living Room |
|
|
14'5" x 10'0" |
|
Main Level |
Dining Room |
|
|
9'3" x 8'8" |
|
Main Level |
Kitchen |
|
|
12'4" x 8'8" |
|
Main Level |
Partial Bathroom |
|
|
5'8" x 4'7" |
https://www.realtor.ca/real-estate/27570633/26-blackdome-crescent-ottawa-kanata-lakes




























