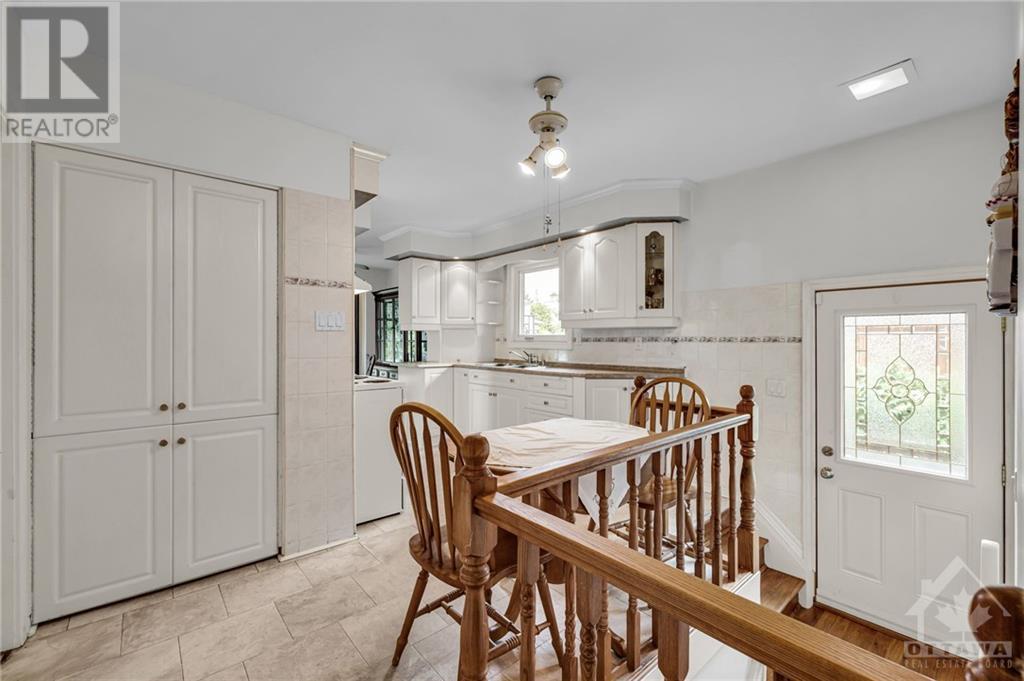3 Bedroom
2 Bathroom
Bungalow
Fireplace
Central Air Conditioning
Forced Air
Land / Yard Lined With Hedges
$689,900
Welcome to this charming bungalow in the sought-after Cardinal Heights neighborhood! Boasting 3 bedrooms and 2 full bathrooms, this home sits on an oversized 60x180 foot lot, offering plenty of outdoor space. The main level features 2 spacious bedrooms and a full bathroom with a luxurious jet tub. The bright and open living area is perfect for gatherings, and the side door entry provides potential for an in-law suite. The fully finished basement includes a cozy living room, a third bedroom, a versatile den, and another full bathroom, making it ideal for extended family or guests. You'll also find a laundry room with ample storage and a cold storage area for all your needs. The expansive backyard offers endless possibilities for relaxation, gardening, or outdoor activities. Located in a quiet, well-established community, this home provides easy access to schools, parks, shopping, and public transit. Whether for family living or investment, this bungalow offers incredible potential. (id:37553)
Open House
This property has open houses!
Starts at:
2:00 pm
Ends at:
4:00 pm
Property Details
|
MLS® Number
|
1414962 |
|
Property Type
|
Single Family |
|
Neigbourhood
|
Cardinal Heights |
|
Amenities Near By
|
Public Transit, Recreation Nearby, Shopping |
|
Community Features
|
Family Oriented |
|
Parking Space Total
|
8 |
Building
|
Bathroom Total
|
2 |
|
Bedrooms Above Ground
|
2 |
|
Bedrooms Below Ground
|
1 |
|
Bedrooms Total
|
3 |
|
Appliances
|
Hood Fan |
|
Architectural Style
|
Bungalow |
|
Basement Development
|
Finished |
|
Basement Type
|
Full (finished) |
|
Constructed Date
|
1959 |
|
Construction Style Attachment
|
Detached |
|
Cooling Type
|
Central Air Conditioning |
|
Exterior Finish
|
Brick, Siding |
|
Fireplace Present
|
Yes |
|
Fireplace Total
|
1 |
|
Flooring Type
|
Hardwood, Tile |
|
Foundation Type
|
Poured Concrete |
|
Heating Fuel
|
Natural Gas |
|
Heating Type
|
Forced Air |
|
Stories Total
|
1 |
|
Type
|
House |
|
Utility Water
|
Municipal Water |
Parking
Land
|
Acreage
|
No |
|
Fence Type
|
Fenced Yard |
|
Land Amenities
|
Public Transit, Recreation Nearby, Shopping |
|
Landscape Features
|
Land / Yard Lined With Hedges |
|
Sewer
|
Municipal Sewage System |
|
Size Depth
|
180 Ft |
|
Size Frontage
|
60 Ft ,6 In |
|
Size Irregular
|
60.5 Ft X 180 Ft |
|
Size Total Text
|
60.5 Ft X 180 Ft |
|
Zoning Description
|
R1ww |
Rooms
| Level |
Type |
Length |
Width |
Dimensions |
|
Basement |
Recreation Room |
|
|
17'0" x 13'4" |
|
Basement |
Storage |
|
|
Measurements not available |
|
Basement |
Bedroom |
|
|
15'9" x 8'0" |
|
Basement |
Laundry Room |
|
|
14'6" x 11'6" |
|
Basement |
Utility Room |
|
|
Measurements not available |
|
Basement |
Den |
|
|
9'0" x 7'9" |
|
Basement |
3pc Bathroom |
|
|
Measurements not available |
|
Main Level |
Primary Bedroom |
|
|
22'4" x 8'7" |
|
Main Level |
Dining Room |
|
|
9'0" x 8'3" |
|
Main Level |
Bedroom |
|
|
10'6" x 10'0" |
|
Main Level |
Kitchen |
|
|
13'0" x 8'5" |
|
Main Level |
Living Room/fireplace |
|
|
14'2" x 13'3" |
|
Main Level |
4pc Bathroom |
|
|
Measurements not available |
https://www.realtor.ca/real-estate/27499948/26-dunham-street-ottawa-cardinal-heights































