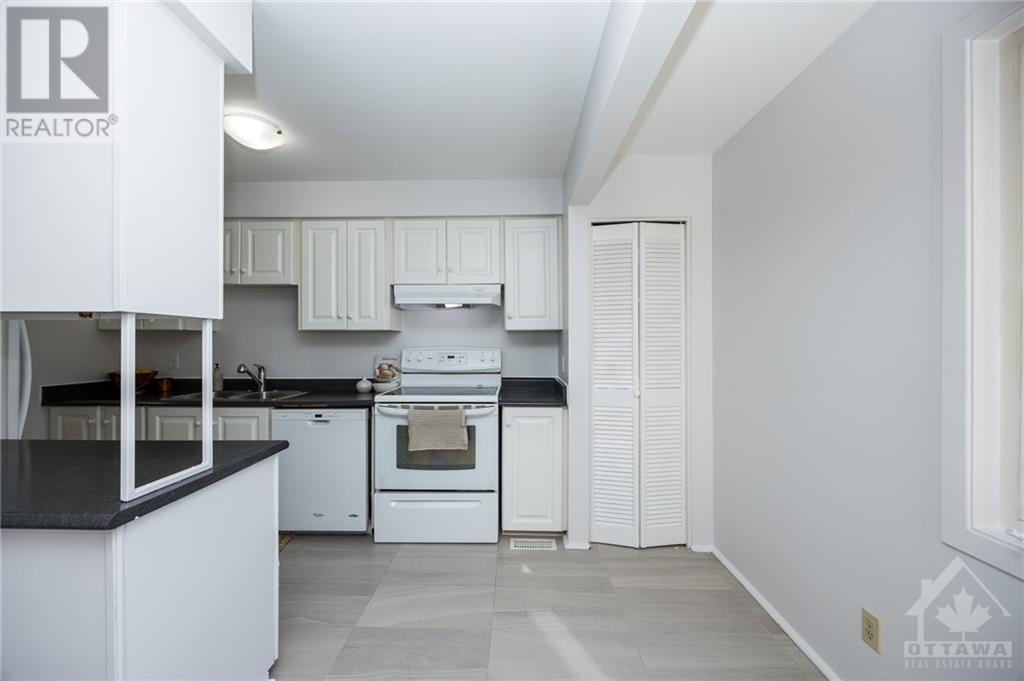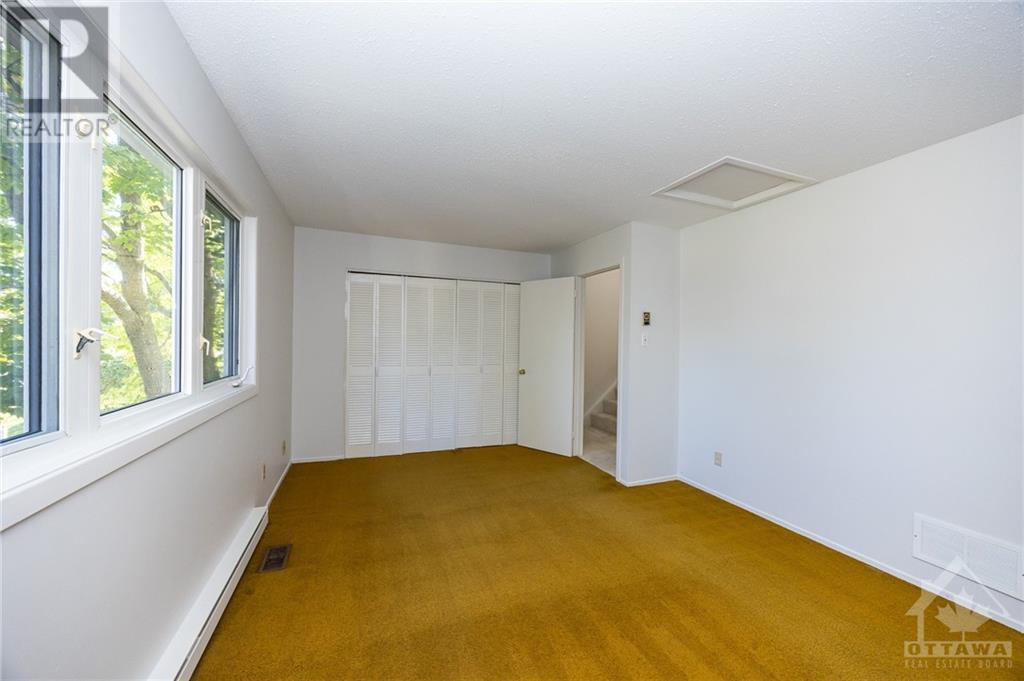26 Peary Way Ottawa, Ontario K2L 1Z8
$449,000Maintenance, Property Management, Water, Other, See Remarks, Recreation Facilities, Reserve Fund Contributions
$540 Monthly
Maintenance, Property Management, Water, Other, See Remarks, Recreation Facilities, Reserve Fund Contributions
$540 MonthlyDiscover the rare opportunity to own a lovely end unit townhome in this highly sought-after community, surrounded by scenic walking trails & parks. This inviting home features a spacious backyard, no rear neighbours, & direct access to a playground, making it perfect for families. Upon entering, you are welcomed by an abundance of natural light & a neutral colour palette, creating a warm & inviting atmosphere. The cozy natural gas fireplace in the living room, paired with oversized windows, enhances the charm, offering a delightful spot to enjoy those bright, sunny days. The functional galley-style kitchen provides direct access to a large dining area & additional flex space, ideal for a home office. Upstairs, you’ll find a generously sized primary bedroom with double closets, along with two additional bedrooms & a beautifully updated bathroom. With a newer furnace & AC, this home combines comfort & efficiency seamlessly. Don’t miss your chance to call this wonderful property home! (id:37553)
Open House
This property has open houses!
12:00 pm
Ends at:2:00 pm
Property Details
| MLS® Number | 1412094 |
| Property Type | Single Family |
| Neigbourhood | Katimavik |
| AmenitiesNearBy | Recreation, Public Transit, Recreation Nearby, Shopping |
| CommunityFeatures | Recreational Facilities, Family Oriented, Pets Allowed |
| ParkingSpaceTotal | 2 |
| PoolType | Outdoor Pool |
Building
| BathroomTotal | 2 |
| BedroomsAboveGround | 3 |
| BedroomsTotal | 3 |
| Amenities | Laundry - In Suite |
| Appliances | Refrigerator, Dishwasher, Dryer, Hood Fan, Stove, Washer |
| BasementDevelopment | Partially Finished |
| BasementType | Full (partially Finished) |
| ConstructedDate | 1977 |
| CoolingType | Central Air Conditioning |
| ExteriorFinish | Siding, Stucco |
| FireplacePresent | Yes |
| FireplaceTotal | 1 |
| FlooringType | Wall-to-wall Carpet, Linoleum, Ceramic |
| FoundationType | Poured Concrete |
| HalfBathTotal | 1 |
| HeatingFuel | Natural Gas |
| HeatingType | Baseboard Heaters, Forced Air |
| StoriesTotal | 2 |
| Type | Row / Townhouse |
| UtilityWater | Municipal Water |
Parking
| Attached Garage |
Land
| Acreage | No |
| FenceType | Fenced Yard |
| LandAmenities | Recreation, Public Transit, Recreation Nearby, Shopping |
| Sewer | Municipal Sewage System |
| ZoningDescription | Residential |
Rooms
| Level | Type | Length | Width | Dimensions |
|---|---|---|---|---|
| Second Level | Primary Bedroom | 16'0" x 11'6" | ||
| Second Level | 4pc Bathroom | 10'9" x 4'11" | ||
| Second Level | Bedroom | 9'7" x 12'0" | ||
| Second Level | Bedroom | 8'6" x 12'7" | ||
| Lower Level | 2pc Bathroom | 2'9" x 6'5" | ||
| Lower Level | Laundry Room | 17'9" x 10'9" | ||
| Main Level | Living Room/fireplace | 18'4" x 13'4" | ||
| Main Level | Dining Room | 11'0" x 11'2" | ||
| Main Level | Kitchen | 9'6" x 13'10" | ||
| Main Level | Den | 11'0" x 8'10" |
https://www.realtor.ca/real-estate/27497199/26-peary-way-ottawa-katimavik































