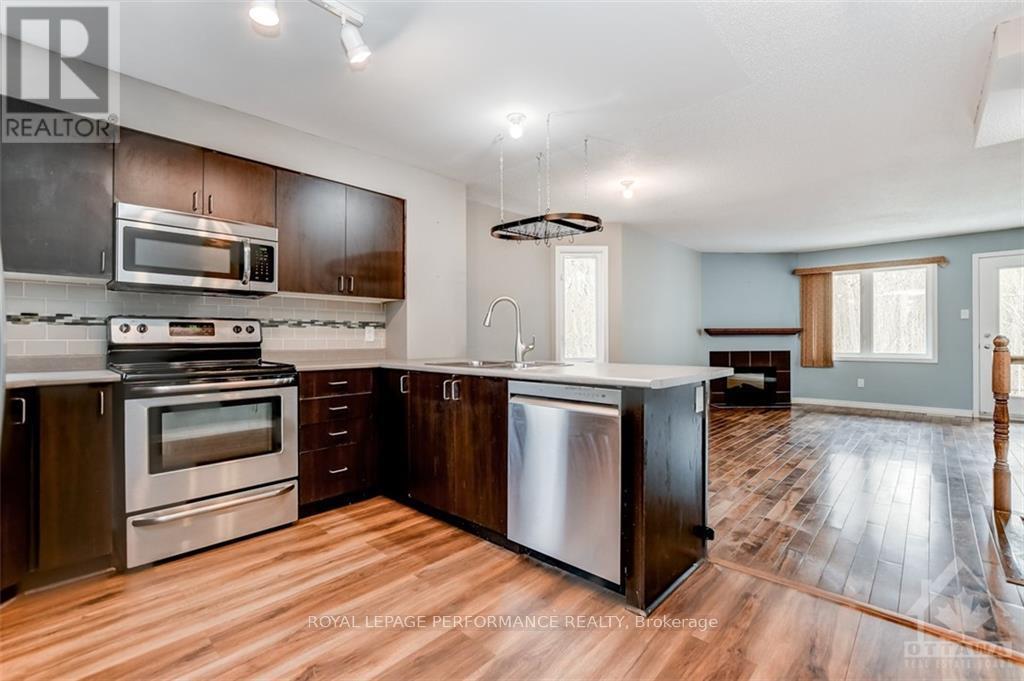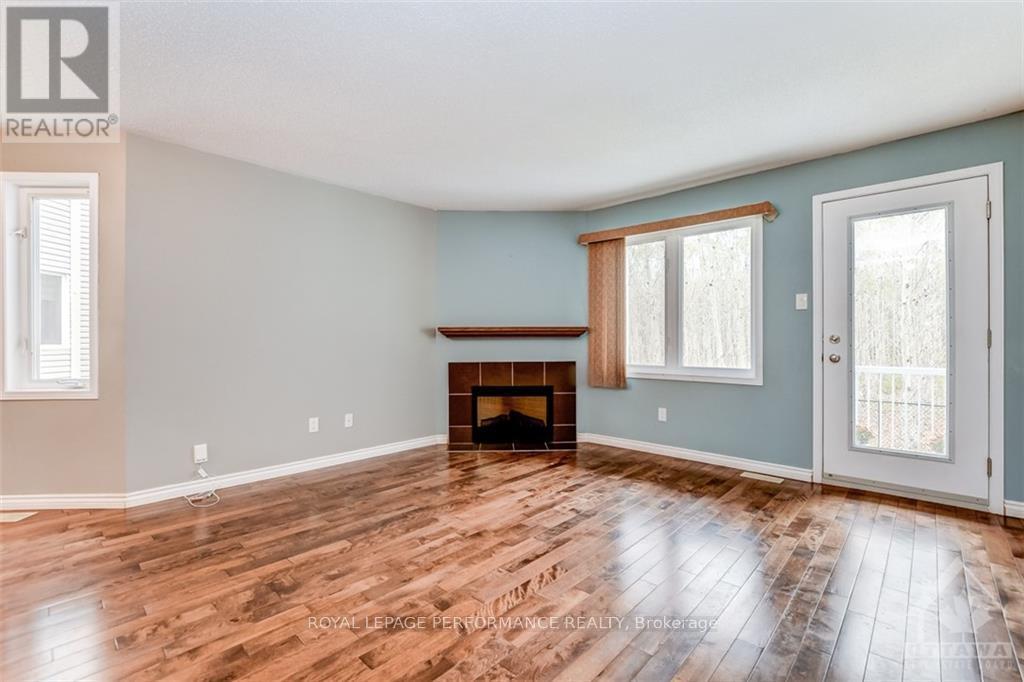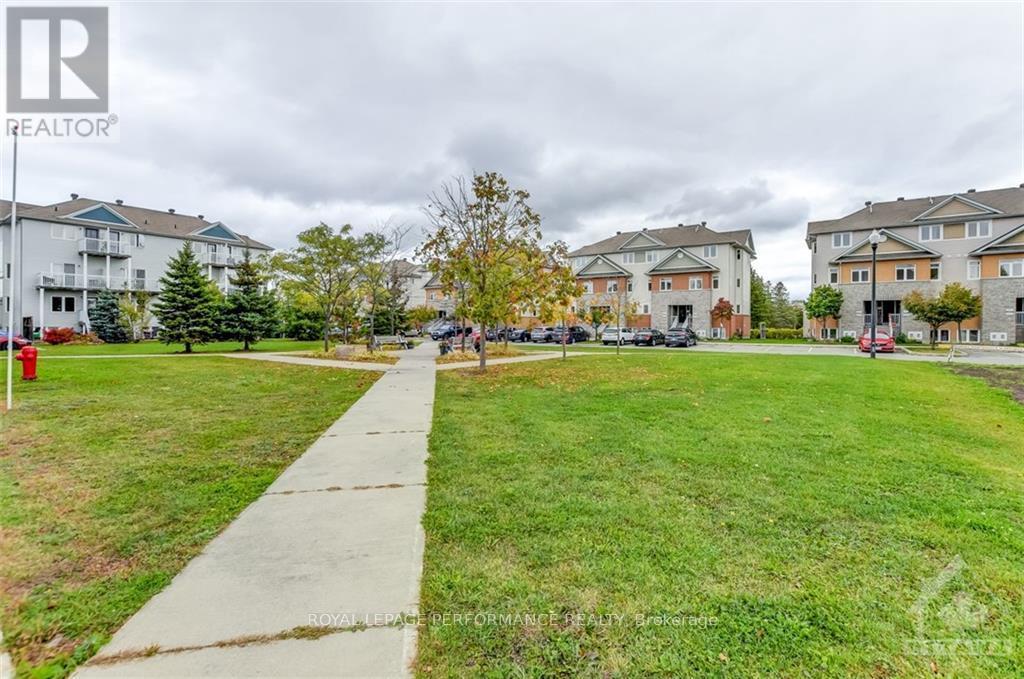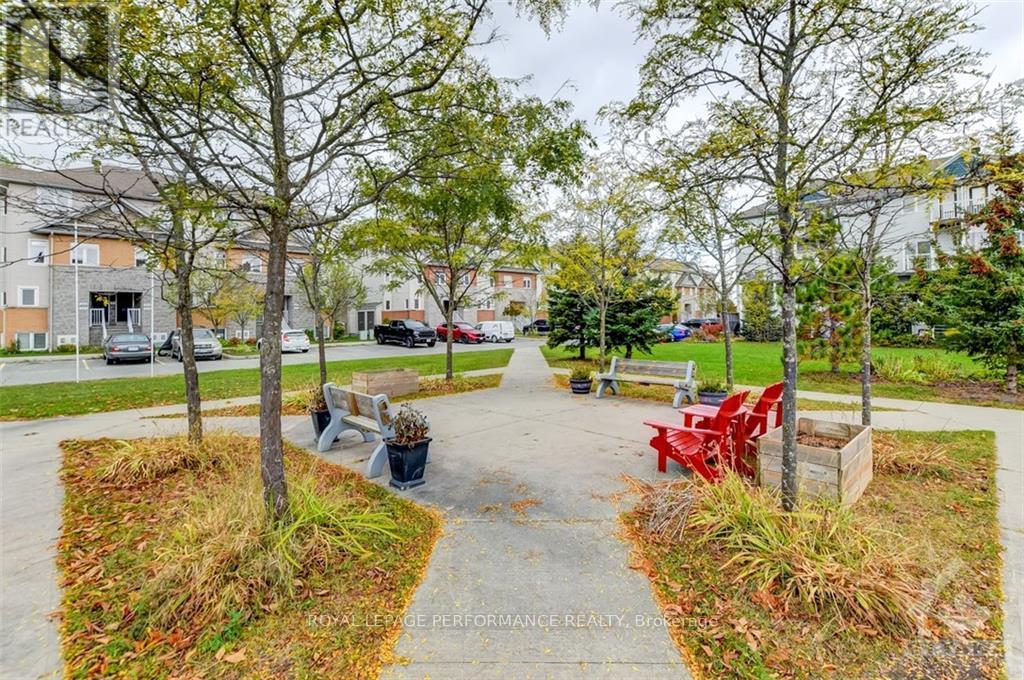260 Fir Lane Leeds And Grenville, Ontario K0G 1J0
$340,000Maintenance,
$390.62 Monthly
Maintenance,
$390.62 MonthlyEnd Unit lower level 1236 sq ft Blue Spruce mode. As a end unit, it has extra side windows and added sunlight. Main floors offer a living room with an electric fireplace, access to deck and ground level patio. Kitchen with bar stools. A spacious foyer area. Main floor powder room. Laminate and hardwood om main level. The lower level includes 3 bedrooms, a full bathroom plus laundry closet with washer and dryer. Central air conditioning. Water Softener. 5 appliances included. Close to amenities, schools and hospital facilities. Backing onto a wooded area - privacy. Ideal location steps from park area. Ample visitor parking. Ideal for first time buyers or if you are looking to downsize. Some rooms are virtually stage, Flooring: Hardwood, Flooring: Laminate, Flooring: Carpet Wall To Wall (id:37553)
Property Details
| MLS® Number | X10411062 |
| Property Type | Single Family |
| Neigbourhood | Kemptville Meadows |
| Community Name | 801 - Kemptville |
| Amenities Near By | Park |
| Community Features | Pet Restrictions |
| Features | Balcony |
| Parking Space Total | 1 |
| Structure | Deck |
Building
| Bathroom Total | 2 |
| Bedrooms Below Ground | 3 |
| Bedrooms Total | 3 |
| Amenities | Fireplace(s) |
| Appliances | Water Treatment, Dishwasher, Dryer, Hood Fan, Microwave, Refrigerator, Stove, Washer |
| Basement Development | Finished |
| Basement Type | Full (finished) |
| Cooling Type | Central Air Conditioning |
| Exterior Finish | Brick, Vinyl Siding |
| Fireplace Present | Yes |
| Fireplace Total | 1 |
| Foundation Type | Concrete |
| Half Bath Total | 1 |
| Heating Fuel | Natural Gas |
| Heating Type | Forced Air |
| Size Interior | 1,200 - 1,399 Ft2 |
| Type | Apartment |
| Utility Water | Municipal Water |
Land
| Acreage | No |
| Land Amenities | Park |
| Zoning Description | Residential |
Rooms
| Level | Type | Length | Width | Dimensions |
|---|---|---|---|---|
| Lower Level | Primary Bedroom | 3.58 m | 3.58 m | 3.58 m x 3.58 m |
| Lower Level | Bedroom | 2.79 m | 2.81 m | 2.79 m x 2.81 m |
| Lower Level | Bedroom | 2.74 m | 2.71 m | 2.74 m x 2.71 m |
| Main Level | Kitchen | 2.61 m | 3.3 m | 2.61 m x 3.3 m |
| Main Level | Living Room | 4.26 m | 3.73 m | 4.26 m x 3.73 m |
| Main Level | Dining Room | 2.61 m | 2.26 m | 2.61 m x 2.26 m |
https://www.realtor.ca/real-estate/27612560/260-fir-lane-leeds-and-grenville-801-kemptville































