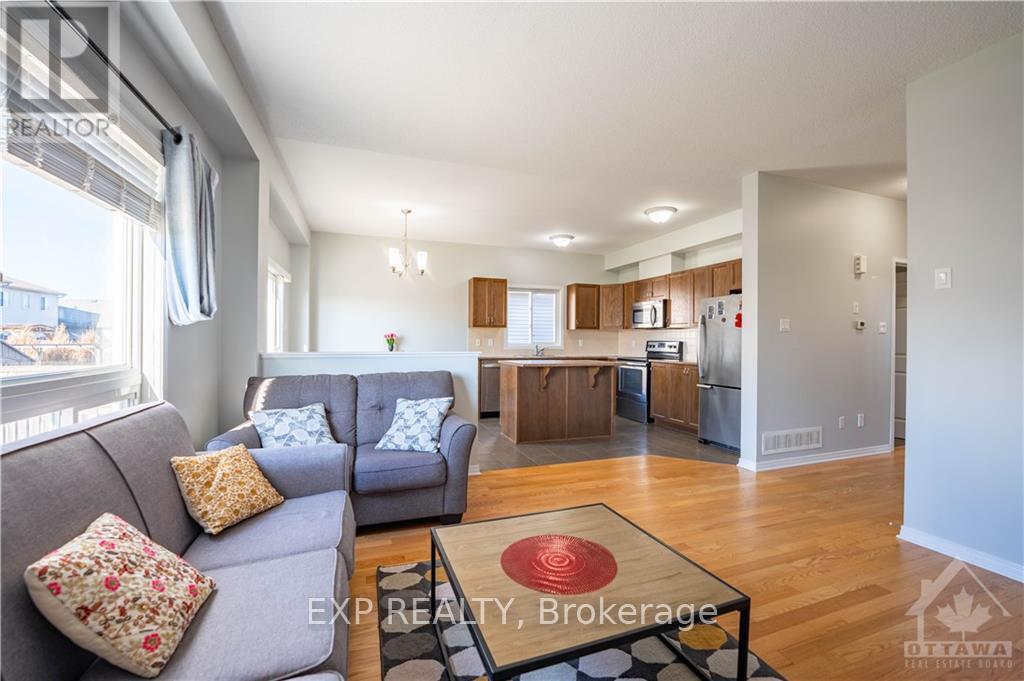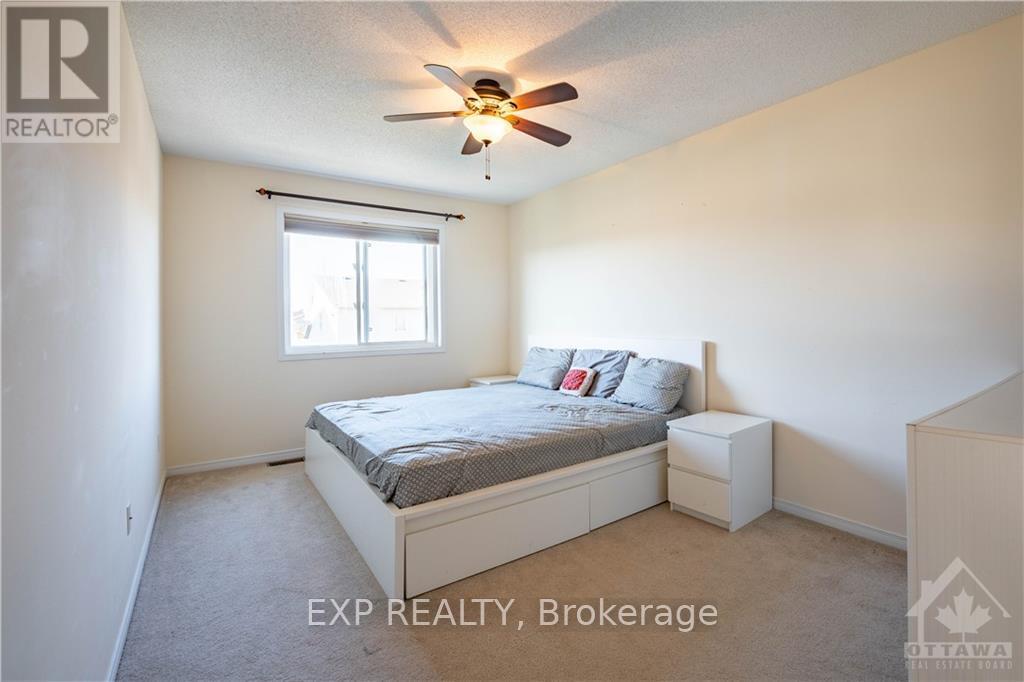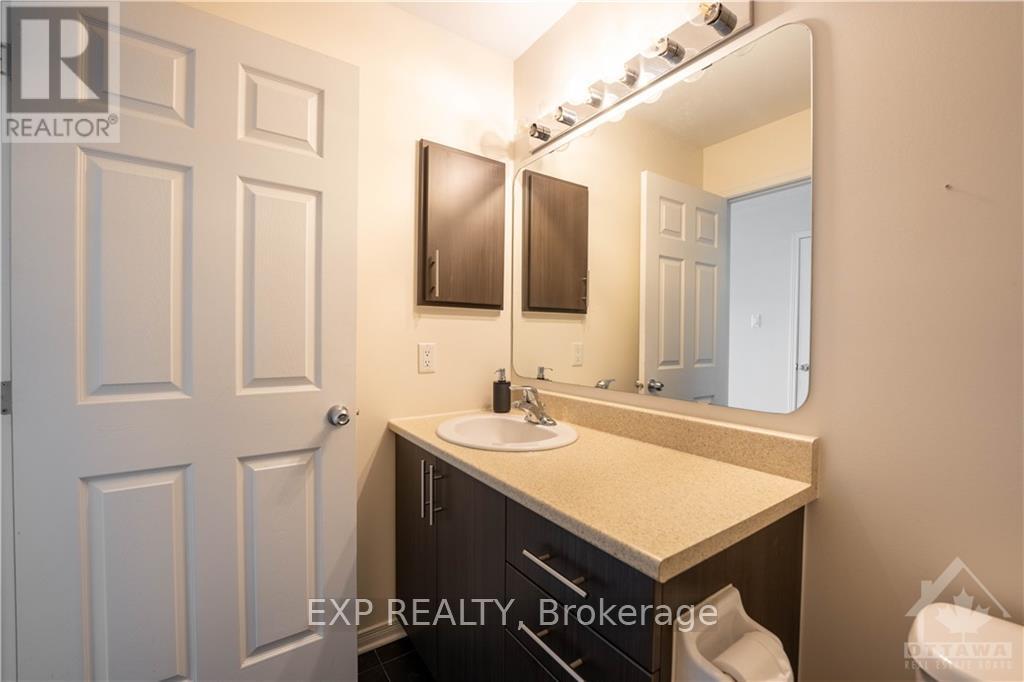3 Bedroom
4 Bathroom
Fireplace
Central Air Conditioning
Forced Air
$669,900
Flooring: Tile, Flooring: Hardwood, Flooring: Carpet Wall To Wall, OPEN HOUSE SUNDAY NOVEMBER 24th 2-4 PM. Welcome to 260 Opale Street in the heart of Rockland! This residence features a spacious double car garage & hardwood flooring throughout the main level. Step inside to discover a formal dining area that seamlessly transitions into an open-concept living room w/ a cozy gas fireplace. The large kitchen is equipped w/ stainless steel appliances, a generous island & convenient walk-out access to the rear deck from the eating area — perfect for outdoor entertaining. Upstairs, the primary bedroom offers a true retreat, complete w/ walk-in closet & ensuite bathroom. Two additional sizable bedrooms provide ample space for family or guests, complemented by a full bathroom for added convenience. The fully finished basement enhances the living space w/ large recreation area/versatile studio, ideal for hobbies or as a home office. An additional full bathroom adds to the convenience. Outside, enjoy the spacious rear yard or relaxing on the deck. (id:37553)
Property Details
|
MLS® Number
|
X9522119 |
|
Property Type
|
Single Family |
|
Neigbourhood
|
Morris Village |
|
Community Name
|
607 - Clarence/Rockland Twp |
|
Amenities Near By
|
Park |
|
Parking Space Total
|
6 |
|
Structure
|
Deck |
Building
|
Bathroom Total
|
4 |
|
Bedrooms Above Ground
|
3 |
|
Bedrooms Total
|
3 |
|
Amenities
|
Fireplace(s) |
|
Appliances
|
Dishwasher, Dryer, Hood Fan, Refrigerator, Stove, Washer |
|
Basement Development
|
Finished |
|
Basement Type
|
Full (finished) |
|
Construction Style Attachment
|
Detached |
|
Cooling Type
|
Central Air Conditioning |
|
Exterior Finish
|
Brick |
|
Fireplace Present
|
Yes |
|
Fireplace Total
|
1 |
|
Foundation Type
|
Concrete |
|
Heating Fuel
|
Natural Gas |
|
Heating Type
|
Forced Air |
|
Stories Total
|
2 |
|
Type
|
House |
|
Utility Water
|
Municipal Water |
Parking
|
Attached Garage
|
|
|
Inside Entry
|
|
Land
|
Acreage
|
No |
|
Land Amenities
|
Park |
|
Sewer
|
Sanitary Sewer |
|
Size Depth
|
143 Ft |
|
Size Frontage
|
35 Ft ,1 In |
|
Size Irregular
|
35.1 X 143.04 Ft ; 0 |
|
Size Total Text
|
35.1 X 143.04 Ft ; 0 |
|
Zoning Description
|
Residential |
Rooms
| Level |
Type |
Length |
Width |
Dimensions |
|
Second Level |
Laundry Room |
0.88 m |
1.75 m |
0.88 m x 1.75 m |
|
Second Level |
Primary Bedroom |
5.63 m |
3.35 m |
5.63 m x 3.35 m |
|
Second Level |
Bathroom |
2.81 m |
1.49 m |
2.81 m x 1.49 m |
|
Second Level |
Bedroom |
4.06 m |
2.74 m |
4.06 m x 2.74 m |
|
Second Level |
Bedroom |
4.01 m |
3.65 m |
4.01 m x 3.65 m |
|
Second Level |
Bathroom |
2.36 m |
1.52 m |
2.36 m x 1.52 m |
|
Lower Level |
Recreational, Games Room |
6.78 m |
4.14 m |
6.78 m x 4.14 m |
|
Lower Level |
Bathroom |
2.43 m |
3.12 m |
2.43 m x 3.12 m |
|
Lower Level |
Other |
3.55 m |
3.7 m |
3.55 m x 3.7 m |
|
Main Level |
Living Room |
3.35 m |
3.98 m |
3.35 m x 3.98 m |
|
Main Level |
Dining Room |
3.47 m |
2.74 m |
3.47 m x 2.74 m |
|
Main Level |
Kitchen |
3.65 m |
5.38 m |
3.65 m x 5.38 m |
|
Main Level |
Bathroom |
1.34 m |
1.67 m |
1.34 m x 1.67 m |
https://www.realtor.ca/real-estate/27506369/260-opale-street-clarence-rockland-607-clarencerockland-twp-607-clarencerockland-twp































