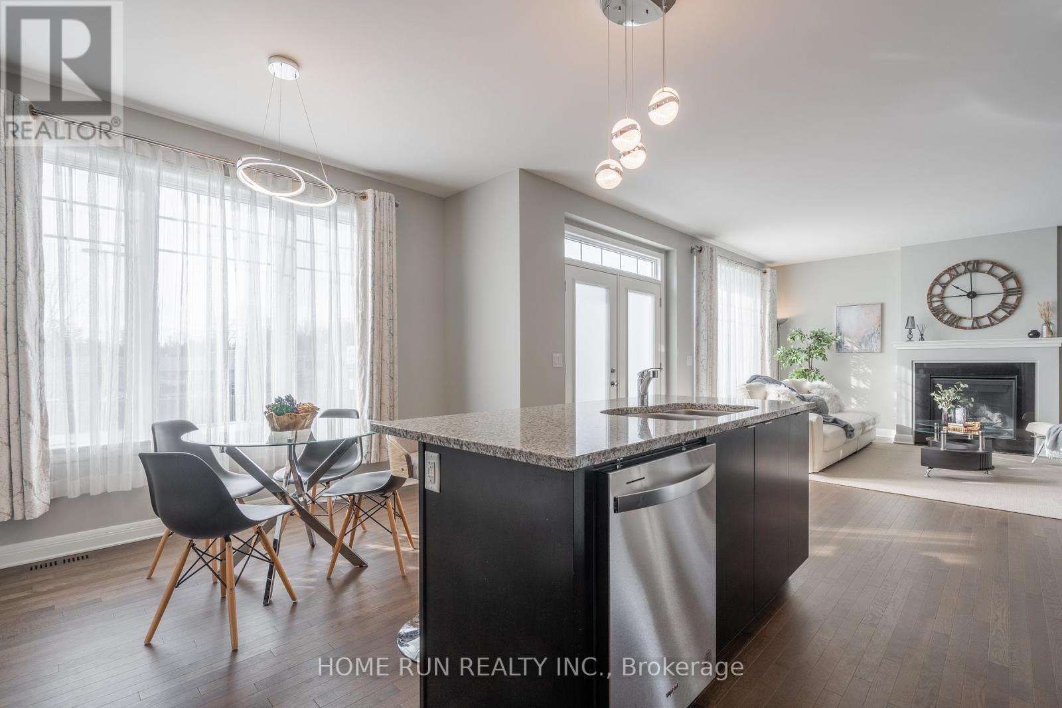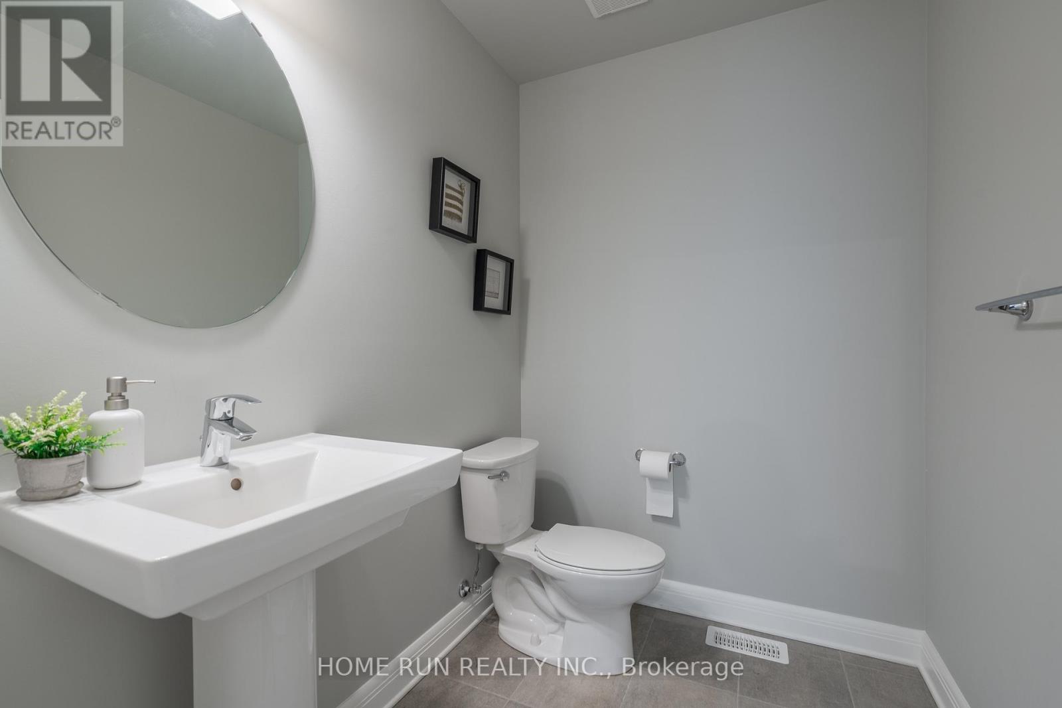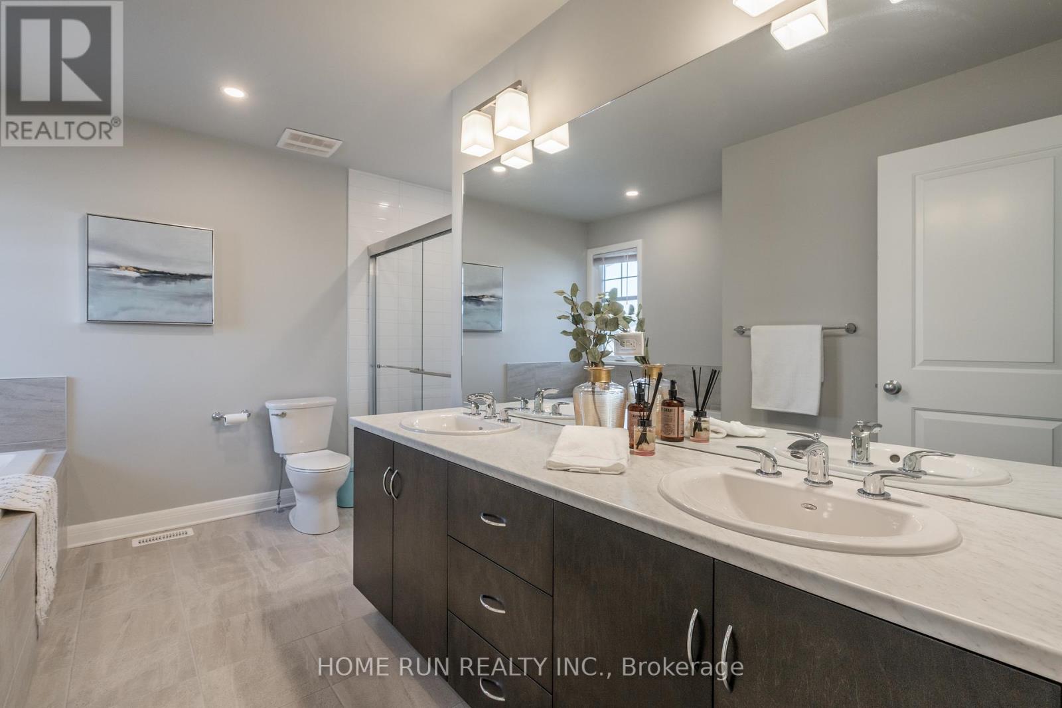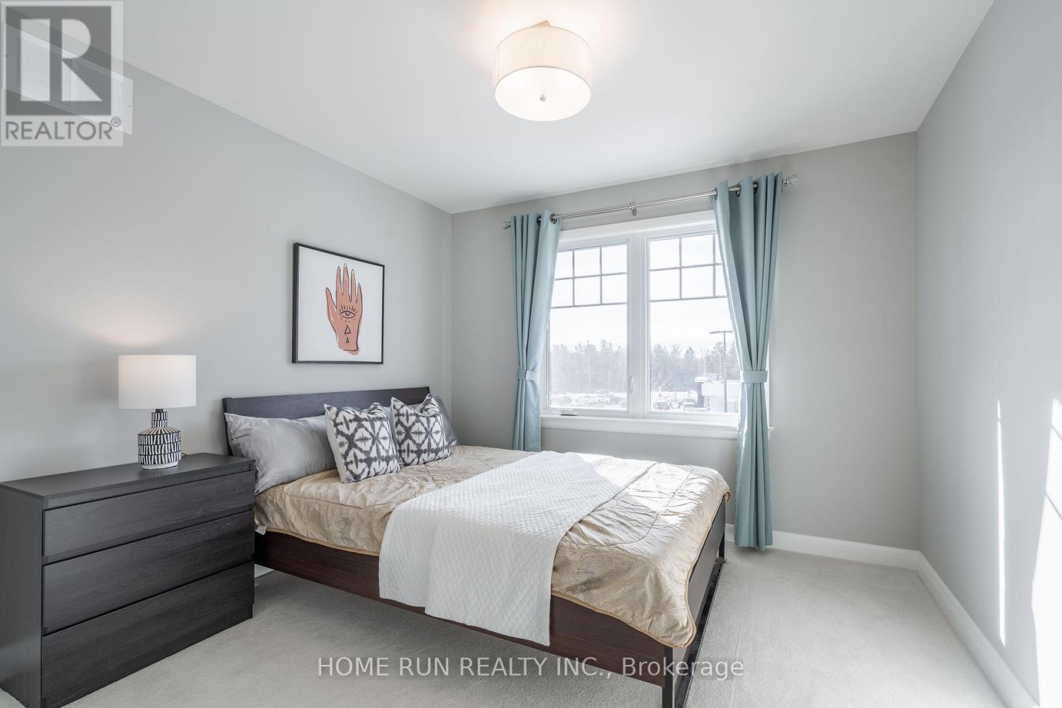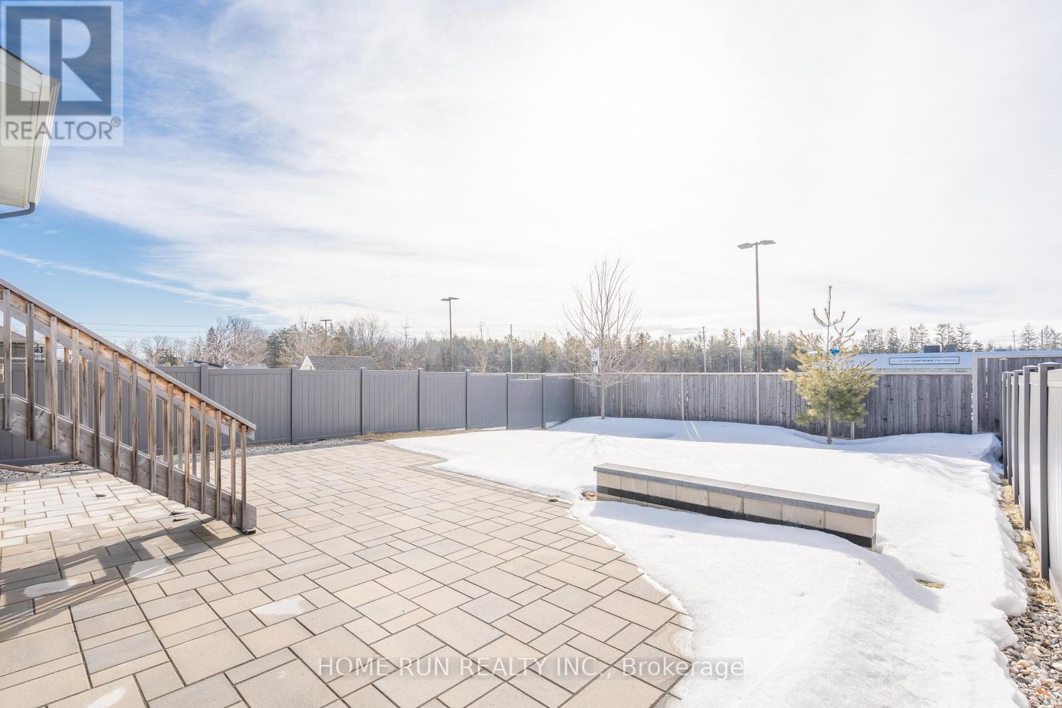4 Bedroom
3 Bathroom
2,500 - 3,000 ft2
Fireplace
Central Air Conditioning, Air Exchanger
Forced Air
Landscaped
$999,900
This fantastic no rear neighbour home in a popular family-friendly neighbourhood of Stonebridge. Spacious Foyer leading to main level with High-end hardwood floor. TWO-STORIES CEILINGS Dining room, Sun-Filled Living room with over sized windows is bright and airy. You definitely will appreciate the extra longer backyard completed with interlock patio. A spacious kitchen with generous counter space/cabinetry/stone countertops for the home cook. Convenient Office and a large mud room on the first floor as well. Beautiful hardwood stairs leads to the second level complete with primary bedroom with high ceiling/WIC and 5pcs ensuite containing double sinks and soaker tub. 3 spacious bedrooms, a full bath and convenient laundry as well. The spacious lookout basement has large upgraded windows awaiting your personal touch. Premium location, Wonderful Neighbourhood close to Schools, Parks, Transit, Minto REC Centre, Stonebridge Golf, Nature Trails & More! 24 hours irrevocable on the offers. ** This is a linked property.** (id:37553)
Property Details
|
MLS® Number
|
X11949594 |
|
Property Type
|
Single Family |
|
Community Name
|
7708 - Barrhaven - Stonebridge |
|
Parking Space Total
|
4 |
|
Structure
|
Patio(s) |
Building
|
Bathroom Total
|
3 |
|
Bedrooms Above Ground
|
4 |
|
Bedrooms Total
|
4 |
|
Amenities
|
Fireplace(s) |
|
Appliances
|
Water Heater, Dishwasher, Dryer, Hood Fan, Refrigerator, Stove, Washer |
|
Basement Development
|
Unfinished |
|
Basement Type
|
Full (unfinished) |
|
Construction Style Attachment
|
Detached |
|
Cooling Type
|
Central Air Conditioning, Air Exchanger |
|
Exterior Finish
|
Brick Facing, Vinyl Siding |
|
Fireplace Present
|
Yes |
|
Fireplace Total
|
1 |
|
Foundation Type
|
Concrete |
|
Half Bath Total
|
1 |
|
Heating Fuel
|
Natural Gas |
|
Heating Type
|
Forced Air |
|
Stories Total
|
2 |
|
Size Interior
|
2,500 - 3,000 Ft2 |
|
Type
|
House |
|
Utility Water
|
Municipal Water |
Parking
Land
|
Acreage
|
No |
|
Landscape Features
|
Landscaped |
|
Sewer
|
Sanitary Sewer |
|
Size Depth
|
130 Ft ,3 In |
|
Size Frontage
|
42 Ft ,4 In |
|
Size Irregular
|
42.4 X 130.3 Ft |
|
Size Total Text
|
42.4 X 130.3 Ft |
|
Zoning Description
|
Residential |
Rooms
| Level |
Type |
Length |
Width |
Dimensions |
|
Second Level |
Bathroom |
|
|
Measurements not available |
|
Second Level |
Primary Bedroom |
5.1 m |
3.68 m |
5.1 m x 3.68 m |
|
Second Level |
Bathroom |
|
|
Measurements not available |
|
Second Level |
Bedroom 2 |
3.98 m |
3.27 m |
3.98 m x 3.27 m |
|
Second Level |
Bedroom 3 |
3.27 m |
3.2 m |
3.27 m x 3.2 m |
|
Second Level |
Bedroom 4 |
3.27 m |
3.04 m |
3.27 m x 3.04 m |
|
Main Level |
Office |
3.63 m |
2.13 m |
3.63 m x 2.13 m |
|
Main Level |
Bathroom |
|
|
Measurements not available |
|
Main Level |
Dining Room |
4.49 m |
2.92 m |
4.49 m x 2.92 m |
|
Main Level |
Living Room |
5.63 m |
5.2 m |
5.63 m x 5.2 m |
|
Main Level |
Kitchen |
4.06 m |
2.87 m |
4.06 m x 2.87 m |
|
Main Level |
Eating Area |
3.78 m |
218 m |
3.78 m x 218 m |
https://www.realtor.ca/real-estate/27863513/262-kilspindie-ridge-ottawa-7708-barrhaven-stonebridge
















