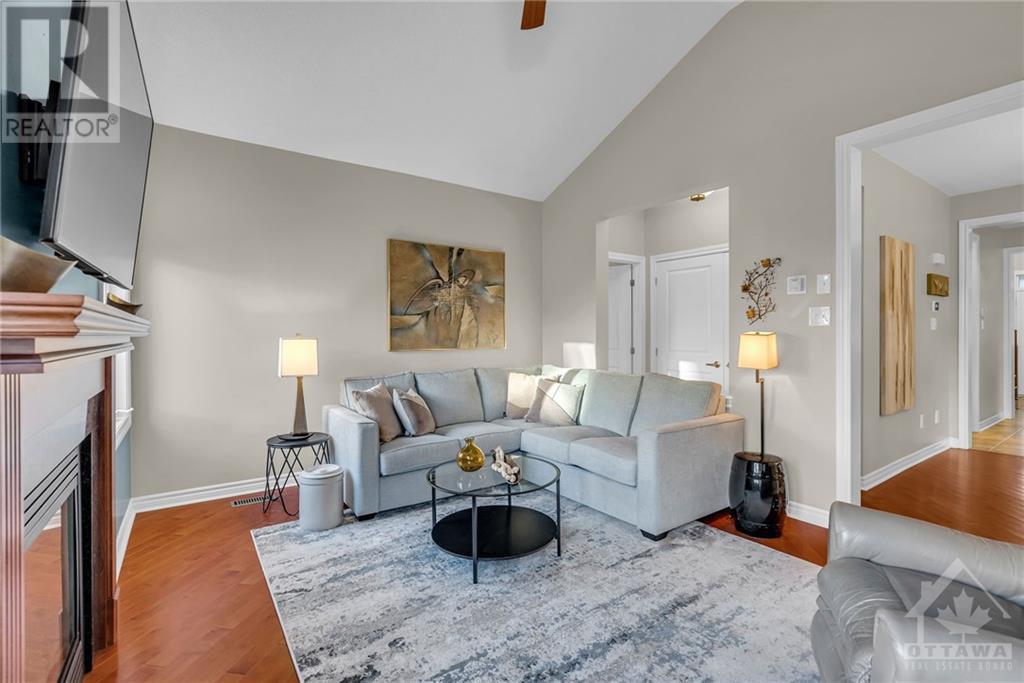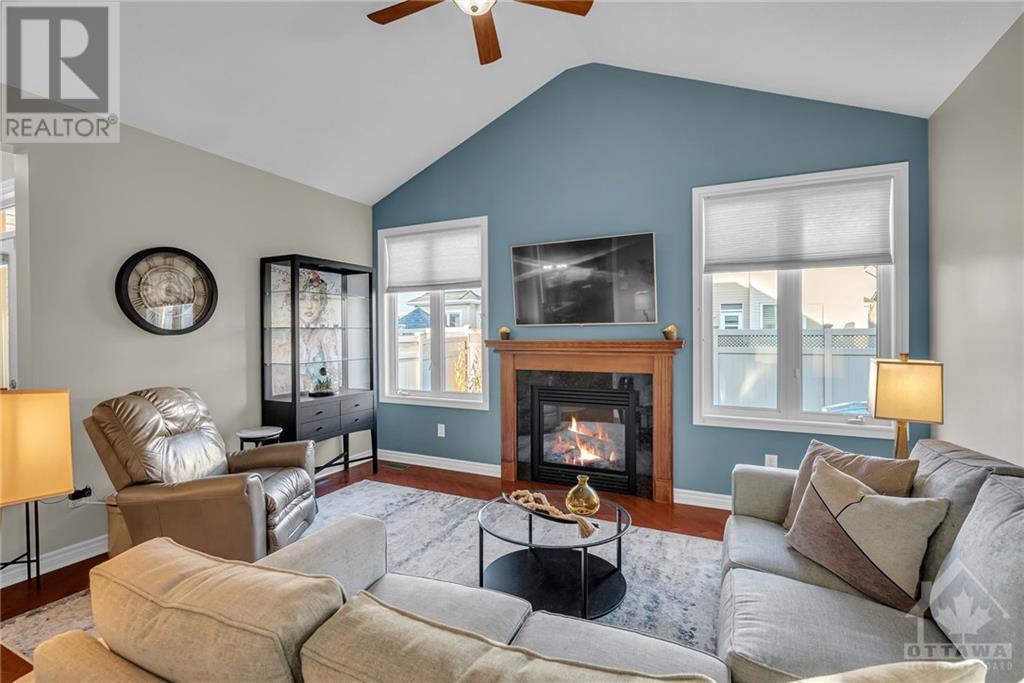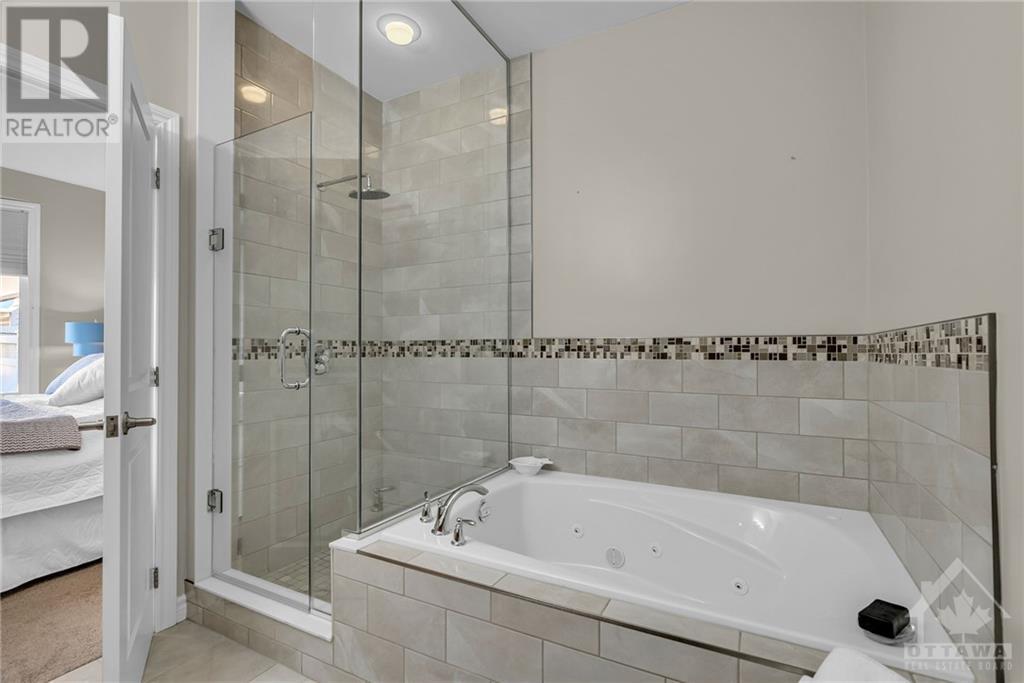4 Bedroom
4 Bathroom
Fireplace
Central Air Conditioning
Forced Air
Partially Landscaped
$847,000
Wonderful street, great layout, meticulously maintained home just hit the market! Covered porch brings you in & the soaring openness to the 2nd level exudes natural light & openness, 9' ceilings also thruout this level.Den w/double doors, kitchen w/warm toned cabinetry set off by tasteful quartz is centrally located & perfectly laid out for the cook! Oversized dining room opens to living room w/vaulted ceilings & 2 large windows overlooking fenced yard. This level has the primary bdrm w/spa like 4 pc. ensuite & walk in closet. Laundry & powder room finish this space. The 2nd level has an open loft, 2 bdrms separated by a 4pc bth - great for a teenager or guests! Lower level recently professionally finished with family room, 4th bedroom & fantastic 3 pc. bath. A designer kitchenette sleekly inset for convenience on this level. There is added storage as well as a workspace & utility room. Great sized lot is a blank canvas awaiting your landscaping vision everything else is done for you! (id:37553)
Property Details
|
MLS® Number
|
1418727 |
|
Property Type
|
Single Family |
|
Neigbourhood
|
Nepean |
|
Amenities Near By
|
Golf Nearby, Public Transit, Recreation Nearby, Shopping |
|
Community Features
|
Family Oriented |
|
Easement
|
Right Of Way |
|
Features
|
Automatic Garage Door Opener |
|
Parking Space Total
|
2 |
Building
|
Bathroom Total
|
4 |
|
Bedrooms Above Ground
|
3 |
|
Bedrooms Below Ground
|
1 |
|
Bedrooms Total
|
4 |
|
Appliances
|
Refrigerator, Dishwasher, Dryer, Hood Fan, Stove, Washer |
|
Basement Development
|
Finished |
|
Basement Type
|
Full (finished) |
|
Constructed Date
|
2009 |
|
Construction Style Attachment
|
Detached |
|
Cooling Type
|
Central Air Conditioning |
|
Exterior Finish
|
Stone, Vinyl |
|
Fireplace Present
|
Yes |
|
Fireplace Total
|
2 |
|
Fixture
|
Ceiling Fans |
|
Flooring Type
|
Wall-to-wall Carpet, Hardwood, Tile |
|
Foundation Type
|
Poured Concrete |
|
Half Bath Total
|
1 |
|
Heating Fuel
|
Natural Gas |
|
Heating Type
|
Forced Air |
|
Stories Total
|
2 |
|
Type
|
House |
|
Utility Water
|
Municipal Water |
Parking
|
Attached Garage
|
|
|
Inside Entry
|
|
|
Surfaced
|
|
Land
|
Acreage
|
No |
|
Fence Type
|
Fenced Yard |
|
Land Amenities
|
Golf Nearby, Public Transit, Recreation Nearby, Shopping |
|
Landscape Features
|
Partially Landscaped |
|
Sewer
|
Municipal Sewage System |
|
Size Depth
|
82 Ft |
|
Size Frontage
|
43 Ft |
|
Size Irregular
|
42.98 Ft X 82.02 Ft |
|
Size Total Text
|
42.98 Ft X 82.02 Ft |
|
Zoning Description
|
Residential |
Rooms
| Level |
Type |
Length |
Width |
Dimensions |
|
Second Level |
Bedroom |
|
|
14'9" x 11'0" |
|
Second Level |
Bedroom |
|
|
12'4" x 9'8" |
|
Second Level |
4pc Bathroom |
|
|
8'0" x 6'0" |
|
Second Level |
Loft |
|
|
9'8" x 7'7" |
|
Lower Level |
Family Room |
|
|
31'7" x 12'8" |
|
Lower Level |
Other |
|
|
10'7" x 2'9" |
|
Lower Level |
Bedroom |
|
|
13'0" x 11'2" |
|
Lower Level |
3pc Bathroom |
|
|
8'3" x 5'0" |
|
Lower Level |
Storage |
|
|
19'5" x 12'0" |
|
Lower Level |
Utility Room |
|
|
9'3" x 9'2" |
|
Main Level |
Kitchen |
|
|
13'1" x 10'10" |
|
Main Level |
Dining Room |
|
|
13'2" x 11'0" |
|
Main Level |
Den |
|
|
10'0" x 9'5" |
|
Main Level |
Living Room/fireplace |
|
|
15'5" x 11'11" |
|
Main Level |
2pc Bathroom |
|
|
5'0" x 6'7" |
|
Main Level |
Primary Bedroom |
|
|
13'0" x 11'5" |
|
Main Level |
4pc Ensuite Bath |
|
|
8'10" x 8'3" |
|
Main Level |
Laundry Room |
|
|
6'7" x 3'0" |
|
Main Level |
Other |
|
|
Measurements not available |
https://www.realtor.ca/real-estate/27606610/2629-watermusic-bay-ottawa-nepean































