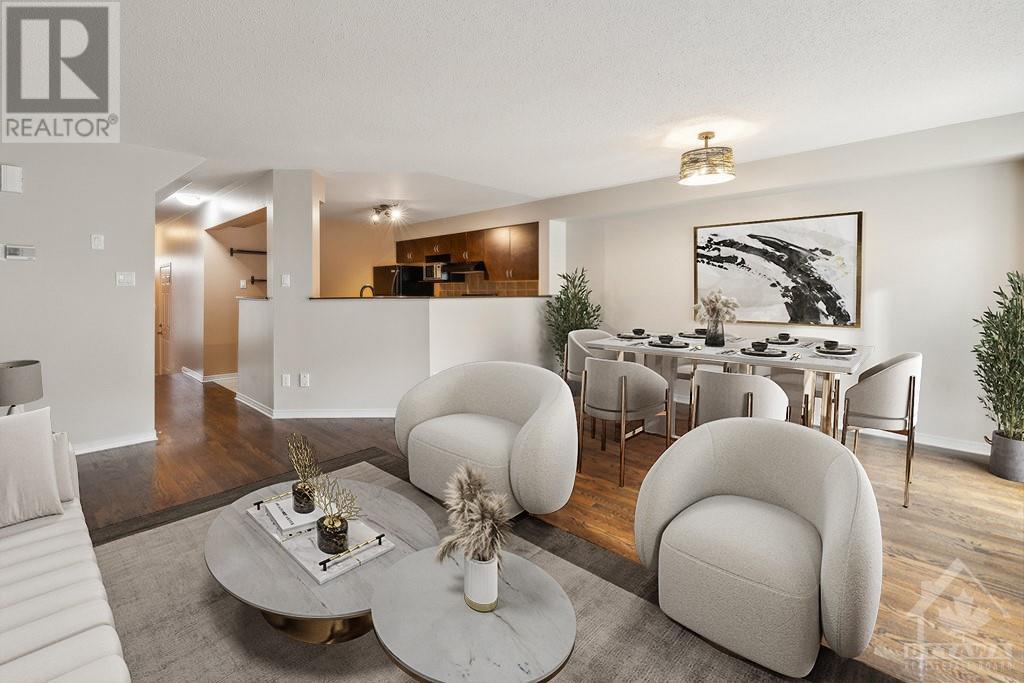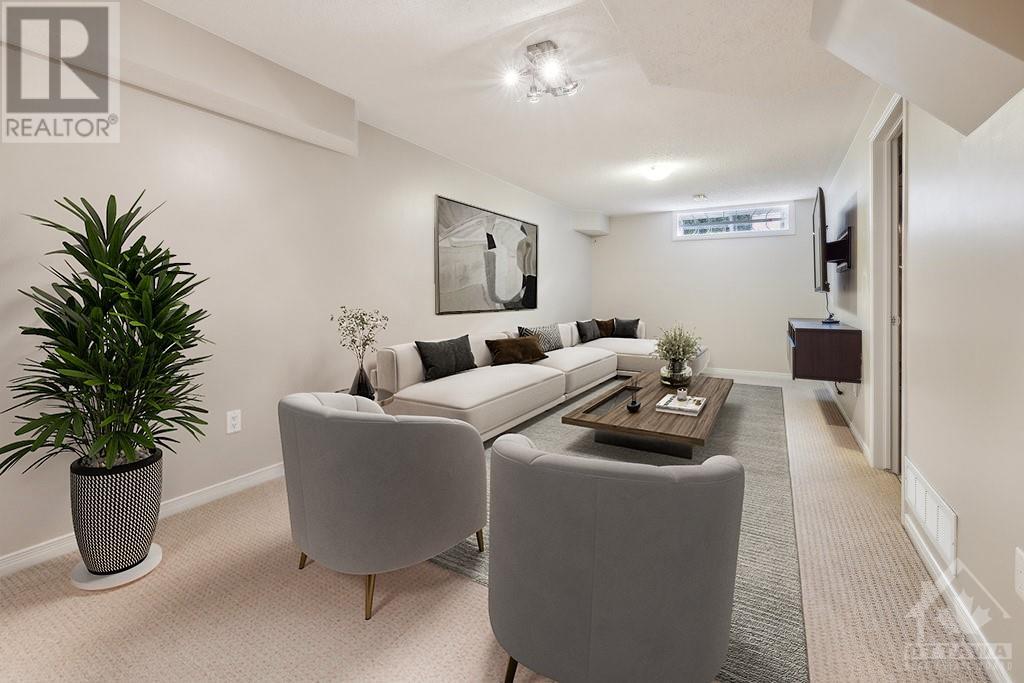265 Meilleur Private Ottawa, Ontario K1L 0A3
$725,000Maintenance, Common Area Maintenance, Waste Removal, Ground Maintenance, Other, See Remarks, Parcel of Tied Land
$78 Monthly
Maintenance, Common Area Maintenance, Waste Removal, Ground Maintenance, Other, See Remarks, Parcel of Tied Land
$78 MonthlyDiscover the charm of 265 Meilleur Private—a bright, low-maintenance townhome in Ottawa’s vibrant Vanier neighbourhood. This 3-bedroom, 2.5-bathroom home offers an inviting open-concept layout with recent updates, including fresh paint, new light fixtures, and stylish landscaping in both front and back yards. Enjoy hardwood flooring on the main level, a spacious kitchen, and a beautifully landscaped private patio perfect for relaxation. The upper level boasts three spacious bedrooms, including a primary suite with vaulted ceilings, a walk-in closet, and a 3-piece ensuite. A 4-piece bathroom and two spacious secondary bedrooms complete this level, offering convenience for family or guests. Downstairs, you’ll find a fully finished, bright basement with ample storage. Offering easy access to parks, shops, schools, and scenic trails along the Rideau River, plus excellent transit options, this move-in-ready townhome combines urban convenience with community warmth. (id:37553)
Open House
This property has open houses!
4:00 pm
Ends at:6:00 pm
2:00 pm
Ends at:4:00 pm
Property Details
| MLS® Number | 1420109 |
| Property Type | Single Family |
| Neigbourhood | 042360487 |
| Amenities Near By | Public Transit, Recreation Nearby, Shopping |
| Community Features | Family Oriented |
| Features | Automatic Garage Door Opener |
| Parking Space Total | 2 |
Building
| Bathroom Total | 3 |
| Bedrooms Above Ground | 3 |
| Bedrooms Total | 3 |
| Appliances | Refrigerator, Dishwasher, Dryer, Stove, Washer |
| Basement Development | Finished |
| Basement Type | Full (finished) |
| Constructed Date | 2009 |
| Cooling Type | Central Air Conditioning |
| Exterior Finish | Brick, Siding |
| Fireplace Present | Yes |
| Fireplace Total | 1 |
| Flooring Type | Wall-to-wall Carpet, Hardwood, Tile |
| Foundation Type | Poured Concrete |
| Half Bath Total | 1 |
| Heating Fuel | Natural Gas |
| Heating Type | Forced Air |
| Stories Total | 2 |
| Type | Row / Townhouse |
| Utility Water | Municipal Water |
Parking
| Attached Garage | |
| Inside Entry | |
| Surfaced | |
| Visitor Parking |
Land
| Access Type | Highway Access |
| Acreage | No |
| Fence Type | Fenced Yard |
| Land Amenities | Public Transit, Recreation Nearby, Shopping |
| Sewer | Municipal Sewage System |
| Size Frontage | 18 Ft ,6 In |
| Size Irregular | 18.54 Ft X 0 Ft (irregular Lot) |
| Size Total Text | 18.54 Ft X 0 Ft (irregular Lot) |
| Zoning Description | Residential |
Rooms
| Level | Type | Length | Width | Dimensions |
|---|---|---|---|---|
| Second Level | Primary Bedroom | 12'4" x 17'0" | ||
| Second Level | Other | Measurements not available | ||
| Second Level | 3pc Ensuite Bath | 5'10" x 7'9" | ||
| Second Level | Bedroom | 9'0" x 15'8" | ||
| Second Level | Bedroom | 8'8" x 18'6" | ||
| Second Level | 4pc Bathroom | 8'6" x 5'0" | ||
| Basement | Recreation Room | 14'1" x 25'11" | ||
| Basement | Utility Room | 7'1" x 18'3" | ||
| Basement | Storage | 6'7" x 9'6" | ||
| Main Level | Partial Bathroom | 3'0" x 6'7" | ||
| Main Level | Dining Room | 6'6" x 14'4" | ||
| Main Level | Kitchen | 10'9" x 11'4" | ||
| Main Level | Living Room | 11'4" x 17'9" |
https://www.realtor.ca/real-estate/27660422/265-meilleur-private-ottawa-042360487



























