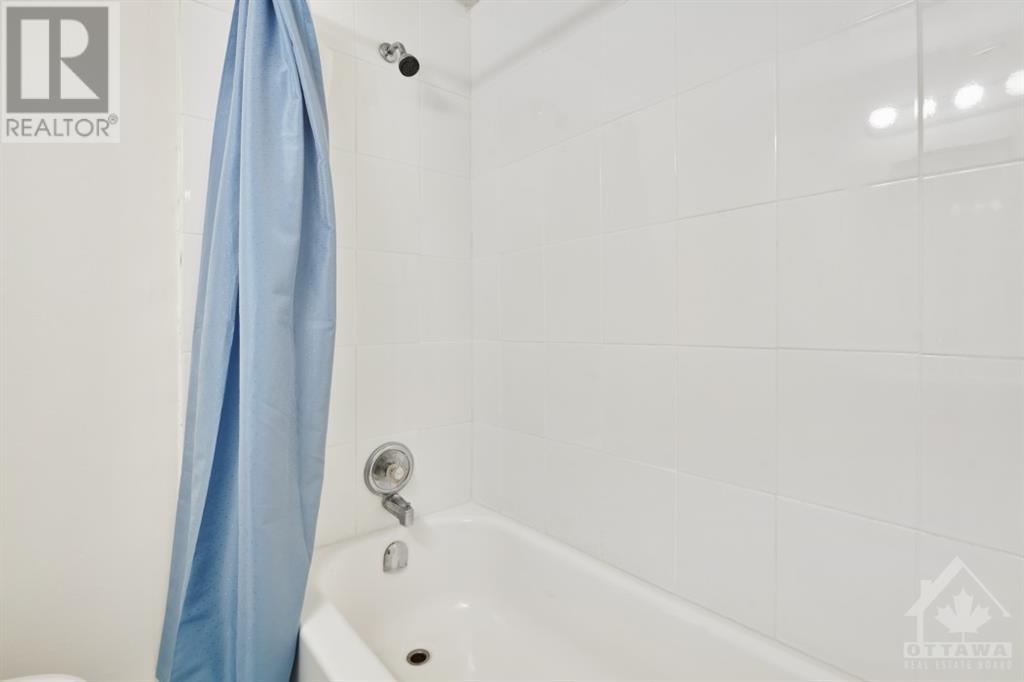2662 Moncton Road Unit#b Ottawa, Ontario K2B 7W1
$320,000Maintenance, Property Management, Water, Insurance, Other, See Remarks, Reserve Fund Contributions
$427 Monthly
Maintenance, Property Management, Water, Insurance, Other, See Remarks, Reserve Fund Contributions
$427 MonthlyNew Listing! Bright and spacious 2 bedroom, 1 bath w/fenced private yard..and a rarely offered END UNIT! Located close to the 417 but tucked away on a quiet street. This well maintained small condo community offers affordability, location & this unit is turn key! Main level offers convenient closet space in entry, center hallway, large open living room with hardwood flooring including kitchen and dining area. The kitchen provides generous cupboard and counter space, solid wood cabinetry and opens to eat-in seating with large windows overlooking your private yard. 2nd floor offers large primary bedroom with generous walk-in closet, big 2nd bedroom and updated full bathroom. Lower level has a detailed layout w/utility and laundry in one space, large open room for extra family space and a separate good sized room that would make a great office! Large private yard w/deck. Updated and move-in ready ! The value is obvious the minute you walk in the door. Offers presented 7Pm Oct 31st 2024. (id:37553)
Open House
This property has open houses!
11:00 am
Ends at:1:00 pm
Property Details
| MLS® Number | 1417085 |
| Property Type | Single Family |
| Neigbourhood | Queensway Terrace North |
| CommunityFeatures | Pets Allowed |
| ParkingSpaceTotal | 1 |
Building
| BathroomTotal | 1 |
| BedroomsAboveGround | 2 |
| BedroomsTotal | 2 |
| Amenities | Laundry - In Suite |
| Appliances | Refrigerator, Dryer, Hood Fan, Stove, Washer |
| BasementDevelopment | Partially Finished |
| BasementType | Full (partially Finished) |
| ConstructedDate | 1965 |
| CoolingType | None |
| ExteriorFinish | Brick, Siding |
| Fixture | Ceiling Fans |
| FlooringType | Hardwood, Vinyl |
| FoundationType | Poured Concrete |
| HeatingFuel | Electric, Natural Gas |
| HeatingType | Baseboard Heaters, Forced Air |
| StoriesTotal | 2 |
| Type | Row / Townhouse |
| UtilityWater | Municipal Water |
Parking
| Surfaced |
Land
| Acreage | No |
| Sewer | Municipal Sewage System |
| ZoningDescription | Condominium |
Rooms
| Level | Type | Length | Width | Dimensions |
|---|---|---|---|---|
| Second Level | Primary Bedroom | 15'5" x 10'2" | ||
| Second Level | Bedroom | 11'6" x 8'0" | ||
| Second Level | Full Bathroom | 6'0" x 5'3" | ||
| Second Level | Other | Measurements not available | ||
| Basement | Laundry Room | 21'0" x 9'8" | ||
| Basement | Other | 10'2" x 10'0" | ||
| Basement | Other | 10'0" x 10'10" | ||
| Main Level | Living Room | 21'0" x 10'2" | ||
| Main Level | Dining Room | 10'0" x 8'0" | ||
| Main Level | Kitchen | 11'0" x 9'8" | ||
| Main Level | Foyer | 3'2" x 3'0" |
https://www.realtor.ca/real-estate/27585146/2662-moncton-road-unitb-ottawa-queensway-terrace-north





























