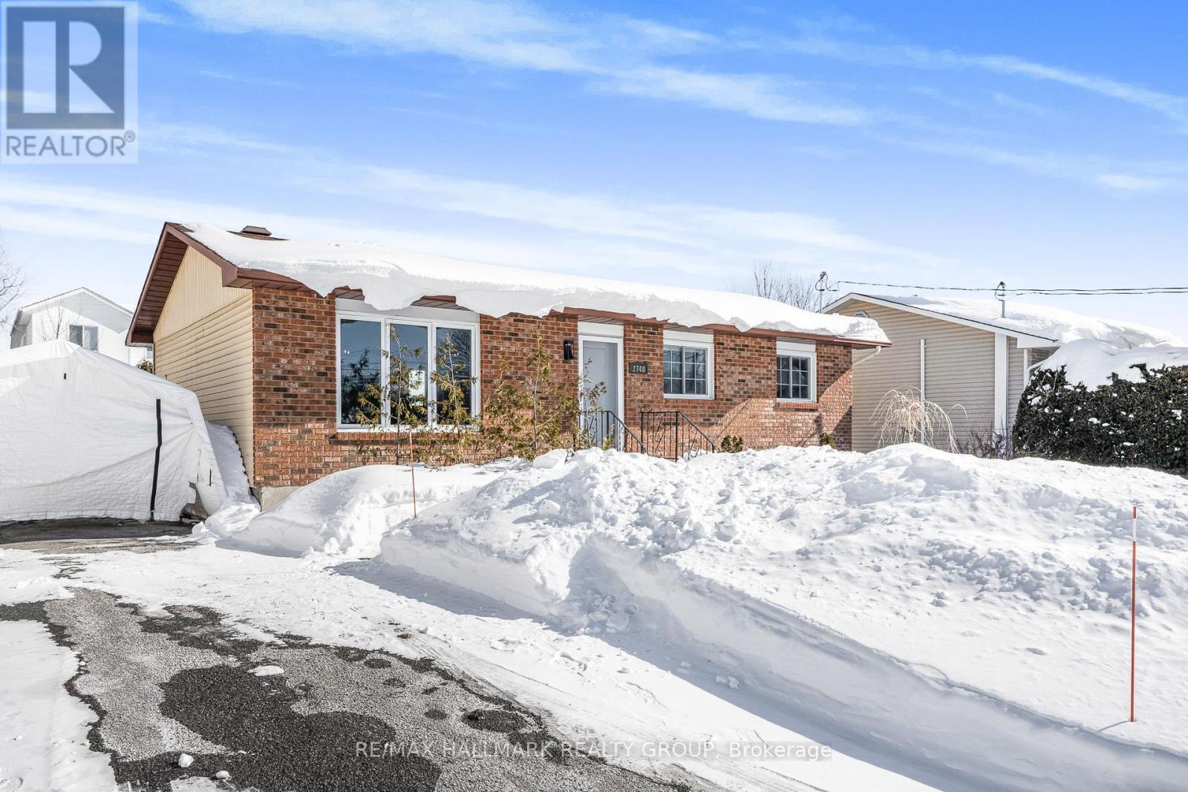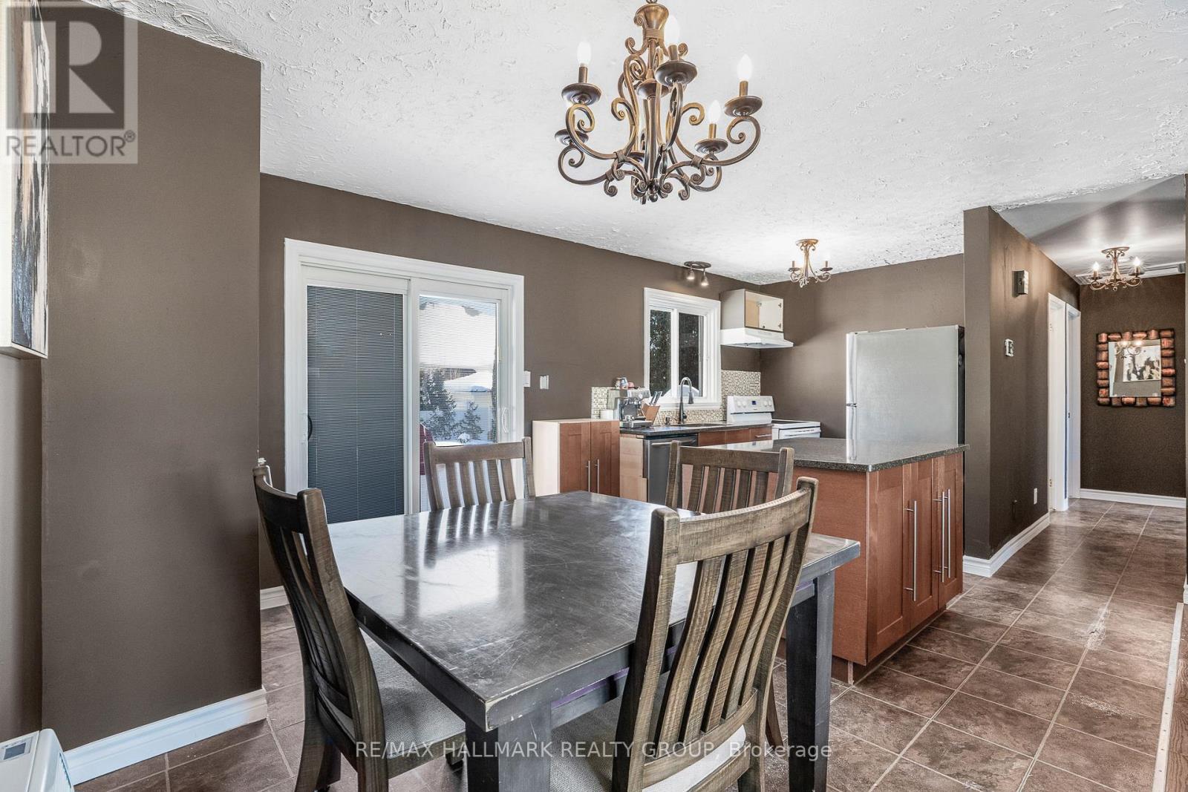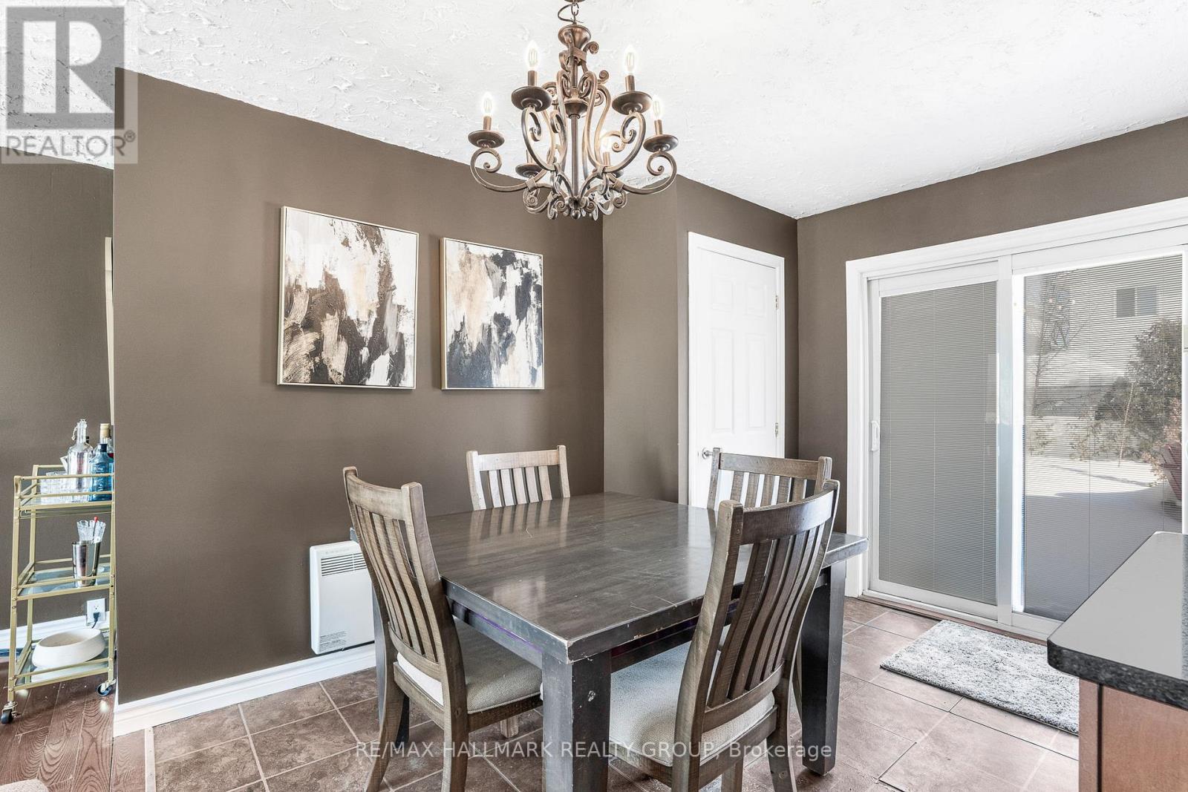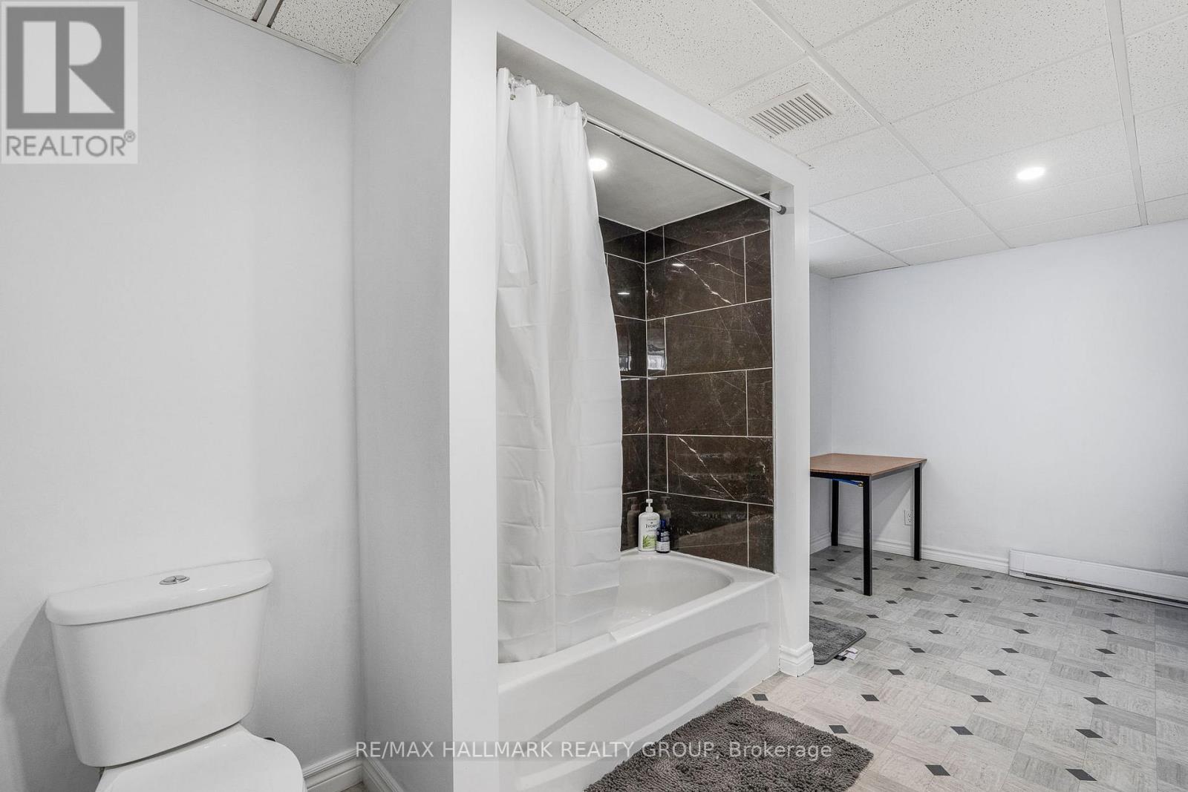4 Bedroom
2 Bathroom
1,100 - 1,500 ft2
Bungalow
Window Air Conditioner
Baseboard Heaters
$509,000
Welcome to 2748 Leonard Street right here in Rockland.Lovely and bright BUNGALOW in the heart of Rockland, with large IN LAW SUITE! Open concept main level features a open concept gourmet kitchen and stainless steel appliances with plenty of windows attracting a ton of natural sunlight. Three good sized bedrooms and a bathroom are on the main level. Basement has its own entry from side door. Modern and bright in-law suite has a combined living and kitchen area, one bedroom and a massive bathroom. Shared laundry. No carpet in the house. Fenced backyard. Walking distance to transit, shopping, bank and many amenities. ROOF (2018). BOOK YOUR PRIVATE SHOWING TODAY!!!! (id:37553)
Property Details
|
MLS® Number
|
X12046730 |
|
Property Type
|
Single Family |
|
Community Name
|
606 - Town of Rockland |
|
Parking Space Total
|
6 |
Building
|
Bathroom Total
|
2 |
|
Bedrooms Above Ground
|
3 |
|
Bedrooms Below Ground
|
1 |
|
Bedrooms Total
|
4 |
|
Age
|
31 To 50 Years |
|
Appliances
|
Dishwasher, Dryer, Hood Fan, Stove, Washer, Refrigerator |
|
Architectural Style
|
Bungalow |
|
Basement Development
|
Finished |
|
Basement Features
|
Separate Entrance |
|
Basement Type
|
N/a (finished) |
|
Construction Style Attachment
|
Detached |
|
Cooling Type
|
Window Air Conditioner |
|
Exterior Finish
|
Brick, Vinyl Siding |
|
Foundation Type
|
Poured Concrete |
|
Heating Fuel
|
Electric |
|
Heating Type
|
Baseboard Heaters |
|
Stories Total
|
1 |
|
Size Interior
|
1,100 - 1,500 Ft2 |
|
Type
|
House |
|
Utility Water
|
Municipal Water |
Parking
Land
|
Acreage
|
No |
|
Sewer
|
Sanitary Sewer |
|
Size Depth
|
108 Ft ,1 In |
|
Size Frontage
|
60 Ft ,4 In |
|
Size Irregular
|
60.4 X 108.1 Ft |
|
Size Total Text
|
60.4 X 108.1 Ft |
|
Zoning Description
|
Residential |
https://www.realtor.ca/real-estate/28085867/2748-leonard-street-clarence-rockland-606-town-of-rockland










































