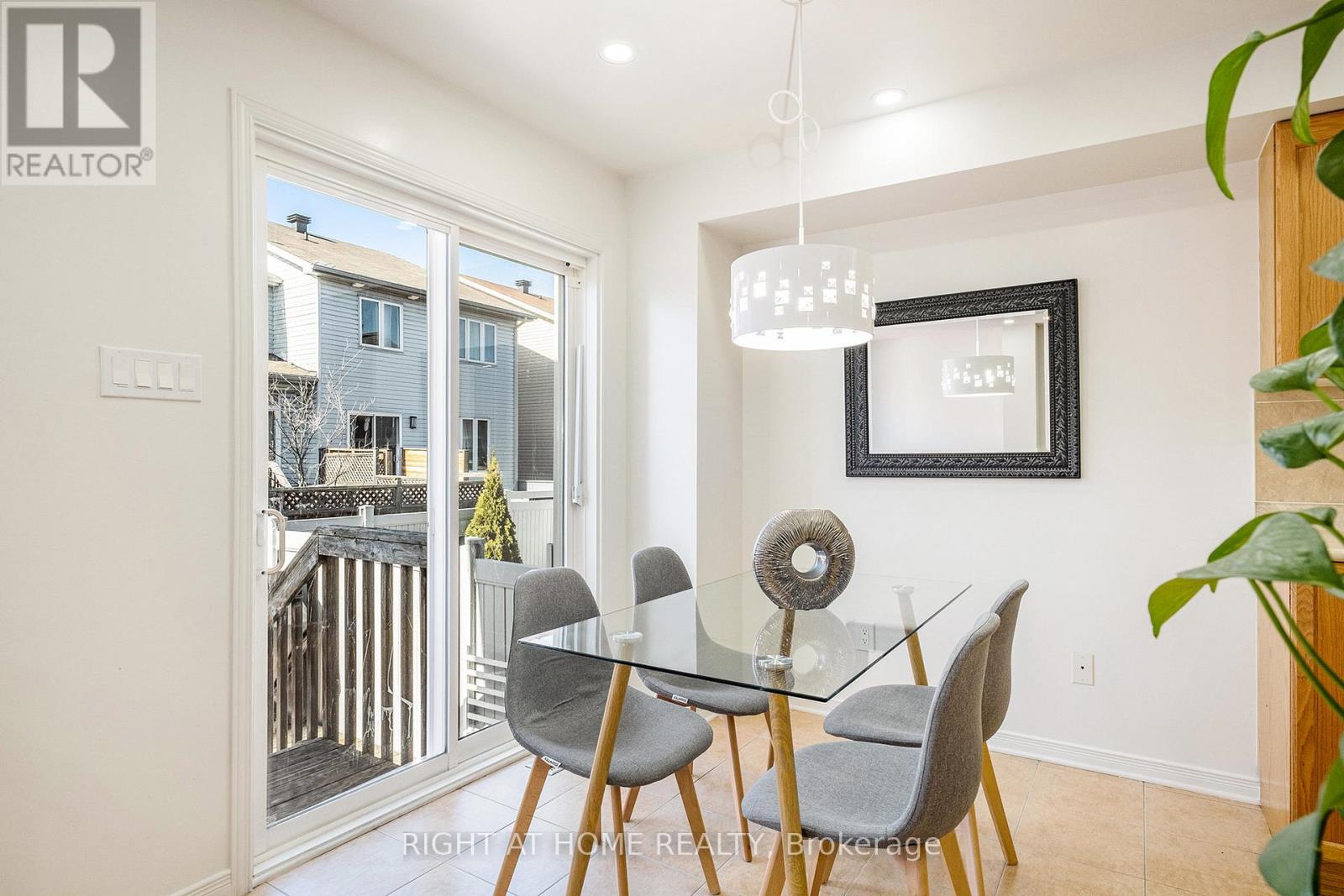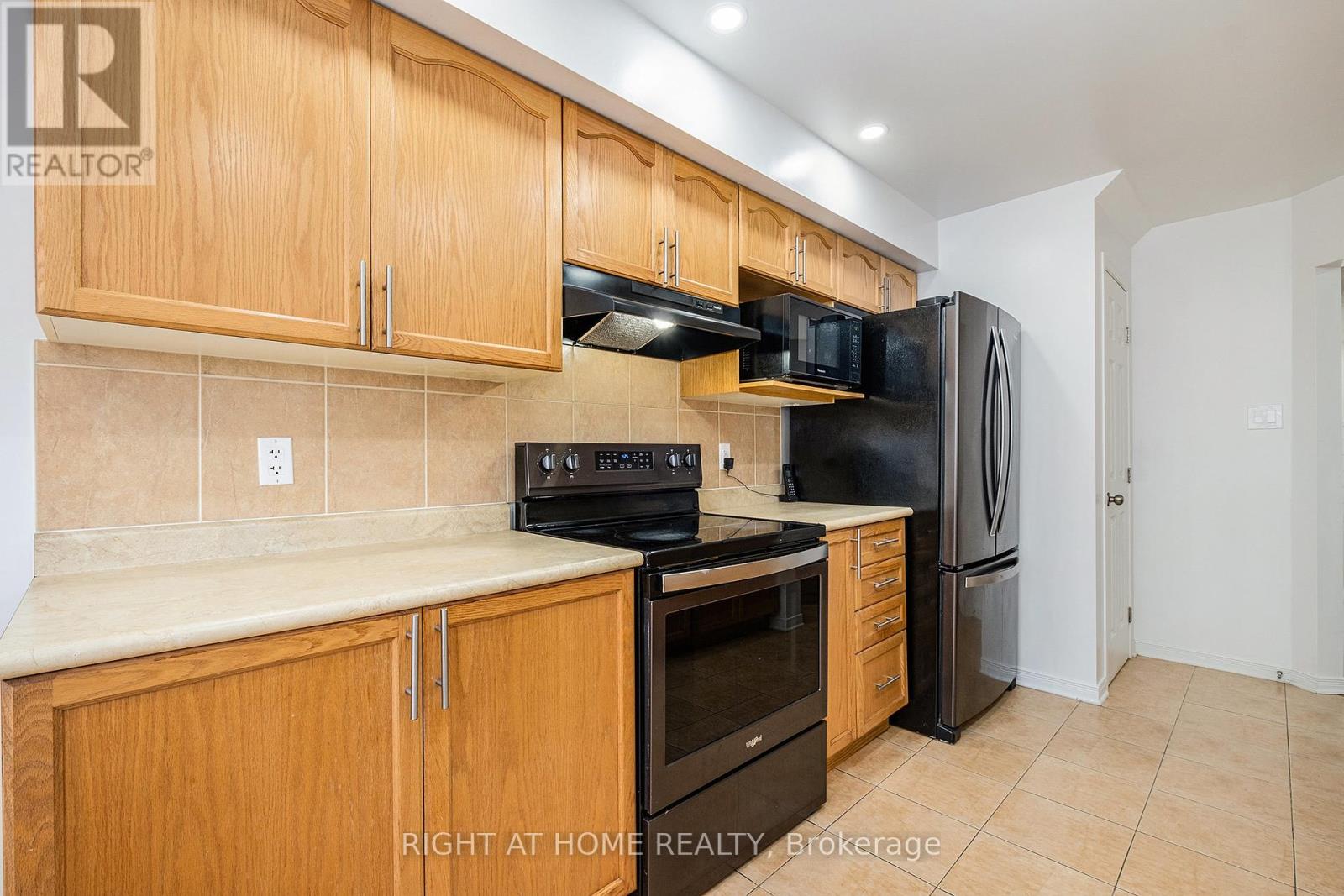277 Macoun Circle Ottawa, Ontario K1T 0H9
$639,900
Welcome to 277 Macoun Circle, a three-bed + loft and three washroom townhouse just minutes from top-rated schools, parks, and all essential amenities. With its prime location and move-in-ready condition, this stunning townhouse offers the perfect blend of modern elegance and functional living. From the moment you step inside, you'll be amazed by the sun-filled and open-concept design. The primary bedroom is a peaceful retreat with a walk-in closet and a spa-like 5-piece ensuite featuring a deep soaker tub and a stand-up shower. The exceptional loft attached to the primary bedroom is perfect for a home office, cozy lounge or reading area. Finished basement has a Rec Room with a Gas Fireplace. Freshly painted, pot lights on the main floor, Fenced backyard with deck, interlocking at the front, has the option of 3rd parking space. Existing Patio Furniture and BBQ Machine are included. (id:37553)
Open House
This property has open houses!
2:00 pm
Ends at:4:00 pm
2:00 pm
Ends at:4:00 pm
Property Details
| MLS® Number | X12079152 |
| Property Type | Single Family |
| Community Name | 3806 - Hunt Club Park/Greenboro |
| Parking Space Total | 4 |
| Structure | Deck |
Building
| Bathroom Total | 3 |
| Bedrooms Above Ground | 3 |
| Bedrooms Total | 3 |
| Age | 6 To 15 Years |
| Amenities | Fireplace(s) |
| Appliances | Water Meter, Garage Door Opener Remote(s), Dishwasher, Dryer, Stove, Washer, Refrigerator |
| Basement Development | Finished |
| Basement Type | Full (finished) |
| Construction Style Attachment | Attached |
| Cooling Type | Central Air Conditioning |
| Exterior Finish | Brick, Aluminum Siding |
| Fireplace Present | Yes |
| Fireplace Total | 1 |
| Foundation Type | Poured Concrete |
| Half Bath Total | 1 |
| Heating Fuel | Natural Gas |
| Heating Type | Forced Air |
| Stories Total | 2 |
| Size Interior | 1,500 - 2,000 Ft2 |
| Type | Row / Townhouse |
| Utility Water | Municipal Water |
Parking
| Garage |
Land
| Acreage | No |
| Sewer | Sanitary Sewer |
| Size Depth | 27.8 M |
| Size Frontage | 6.1 M |
| Size Irregular | 6.1 X 27.8 M |
| Size Total Text | 6.1 X 27.8 M|under 1/2 Acre |
Rooms
| Level | Type | Length | Width | Dimensions |
|---|---|---|---|---|
| Second Level | Primary Bedroom | 5.49 m | 3.7 m | 5.49 m x 3.7 m |
| Second Level | Loft | 2.48 m | 2.13 m | 2.48 m x 2.13 m |
| Second Level | Bedroom 2 | 3.28 m | 3.2 m | 3.28 m x 3.2 m |
| Second Level | Bedroom 3 | 2.64 m | 2.54 m | 2.64 m x 2.54 m |
| Basement | Recreational, Games Room | 5.715 m | 3.657 m | 5.715 m x 3.657 m |
| Main Level | Living Room | 3.12 m | 6.74 m | 3.12 m x 6.74 m |
| Main Level | Eating Area | 2.7 m | 2.36 m | 2.7 m x 2.36 m |
| Main Level | Kitchen | 2.7 m | 2.36 m | 2.7 m x 2.36 m |
Utilities
| Cable | Installed |
| Sewer | Installed |













https://www.realtor.ca/real-estate/28159908/277-macoun-circle-ottawa-3806-hunt-club-parkgreenboro


























